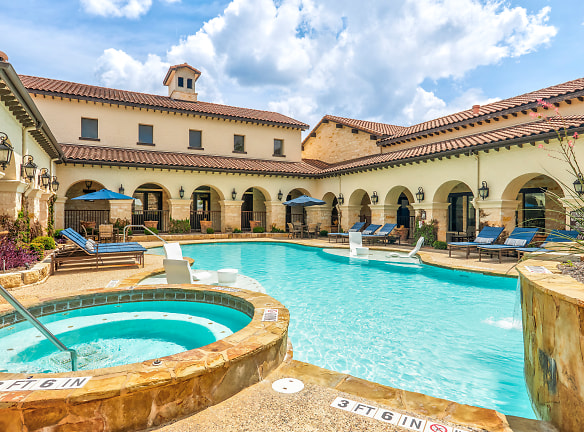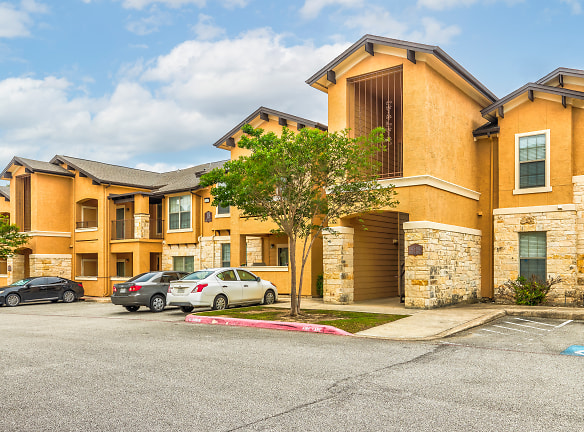- Home
- Texas
- San-Antonio
- Apartments
- Mission Hills Apartments
$1,000+per month
Mission Hills Apartments
1202 1200 Evans Rd
San Antonio, TX 78258
1-3 bed, 1-2 bath • 656+ sq. ft.
5 Units Available
Managed by Bryten Real Estate Partners
Quick Facts
Property TypeApartments
Deposit$--
NeighborhoodStone Oak
Application Fee80
Lease Terms
12-Month
Pets
Cats Allowed, Dogs Allowed
* Cats Allowed We love your well behaved pets and welcome all dog breeds, ages, and sizes. Pet interview required. Pet fees, deposits, and rent is charged per pet. Deposit: $--, Dogs Allowed We love your well behaved pets and welcome all dog breeds, ages, and sizes. Pet interview required. Pet fees, deposits, and rent is charged per pet. Deposit: $--
Description
Mission Hills
Mission Hills Apartments provides luxurious apartment home living in sunny Stone Oak, San Antonio, Texas. Our spacious and bright community is surrounded by beautiful landscaping and situated in a prime location that is close to everything. Interstate 281 and Highway 1604 offer easy access to great restaurants, shopping, and both indoor and outdoor entertainment venues. You can also enjoy some fun in the sun at the many scenic parks in the area.
Our one, two, and three bedroom apartments for rent offer style and sophistication. Take advantage of the finest outdoor amenities and services that were created to make life enjoyable. Catch some daytime rays at our resort-style pool with cooling tanning shelves. Relieve aching muscles in the soothing spa. Relish all the comfort and convenience at your fingertips at the 24-hour health club, elegant clubhouse and gathering areas, the indoor basketball court, and spin cycle room. Your four-legged companions are welcome, too, so bring the whole family to our pet-friendly environment. We love our residents and cant wait for you to become the newest member of our ever-growing family!
Schedule a tour of Mission Hills today and discover the wonderful benefits awaiting you at your new home!
Pricing may vary between individual apartments that share the same floor plan and based on lease terms available for the apartment selected. Other fees and charges that may be part of your lease are not included in the pricing displayed (i.e. utilities, parking, amenity fee, etc.). Please contact the community for details. Prior to signing a lease, pricing, specials, availability, and other terms and conditions are subject to change without notice.
Our one, two, and three bedroom apartments for rent offer style and sophistication. Take advantage of the finest outdoor amenities and services that were created to make life enjoyable. Catch some daytime rays at our resort-style pool with cooling tanning shelves. Relieve aching muscles in the soothing spa. Relish all the comfort and convenience at your fingertips at the 24-hour health club, elegant clubhouse and gathering areas, the indoor basketball court, and spin cycle room. Your four-legged companions are welcome, too, so bring the whole family to our pet-friendly environment. We love our residents and cant wait for you to become the newest member of our ever-growing family!
Schedule a tour of Mission Hills today and discover the wonderful benefits awaiting you at your new home!
Pricing may vary between individual apartments that share the same floor plan and based on lease terms available for the apartment selected. Other fees and charges that may be part of your lease are not included in the pricing displayed (i.e. utilities, parking, amenity fee, etc.). Please contact the community for details. Prior to signing a lease, pricing, specials, availability, and other terms and conditions are subject to change without notice.
Floor Plans + Pricing
Santa Fe

Santa Fe - Attached Garage

Canyon

Canyon - Attached Garage

Franciscan

Franciscan - Attached Garage

Mojave

Gabriel

Carson

Serape - Attached Garage

Serape - Attached Garage & Washer/Dryer

Monte Vista

Adobe

Alamo

Floor plans are artist's rendering. All dimensions are approximate. Actual product and specifications may vary in dimension or detail. Not all features are available in every rental home. Prices and availability are subject to change. Rent is based on monthly frequency. Additional fees may apply, such as but not limited to package delivery, trash, water, amenities, etc. Deposits vary. Please see a representative for details.
Manager Info
Bryten Real Estate Partners
Monday
09:00 AM - 06:00 PM
Tuesday
09:00 AM - 06:00 PM
Wednesday
09:00 AM - 06:00 PM
Thursday
09:00 AM - 06:00 PM
Friday
09:00 AM - 06:00 PM
Saturday
10:00 AM - 05:00 PM
Schools
Data by Greatschools.org
Note: GreatSchools ratings are based on a comparison of test results for all schools in the state. It is designed to be a starting point to help parents make baseline comparisons, not the only factor in selecting the right school for your family. Learn More
Features
Interior
Disability Access
Air Conditioning
Balcony
Cable Ready
Ceiling Fan(s)
Dishwasher
Garden Tub
Hardwood Flooring
Island Kitchens
Loft Layout
Microwave
New/Renovated Interior
Oversized Closets
Smoke Free
Stainless Steel Appliances
View
Washer & Dryer Connections
Washer & Dryer In Unit
Garbage Disposal
Patio
Refrigerator
Smart Thermostat
Community
Accepts Credit Card Payments
Accepts Electronic Payments
Basketball Court(s)
Business Center
Clubhouse
Emergency Maintenance
Extra Storage
Fitness Center
Gated Access
High Speed Internet Access
Hot Tub
Individual Leases
Laundry Facility
Pet Park
Swimming Pool
Trail, Bike, Hike, Jog
Wireless Internet Access
Controlled Access
Media Center
On Site Maintenance
On Site Management
On-site Recycling
Non-Smoking
Other
Smart Home Technology Units
Air Conditioner
Evolution Pet Spa Station
Lounge
Patio/Balcony
Large Walk-In Closets
Breakfast/Coffee Concierge
Den/Study*
Washer/Dryer*
BBQ/Picnic Area
Carpeting
Covered Car Wash
Window Coverings
Disposal
Ceiling Fan
Hardwood Floors
Valet Trash Service
Electronic Thermostat
Recycling
Kitchen Islands (In Select Units)
We take fraud seriously. If something looks fishy, let us know.

