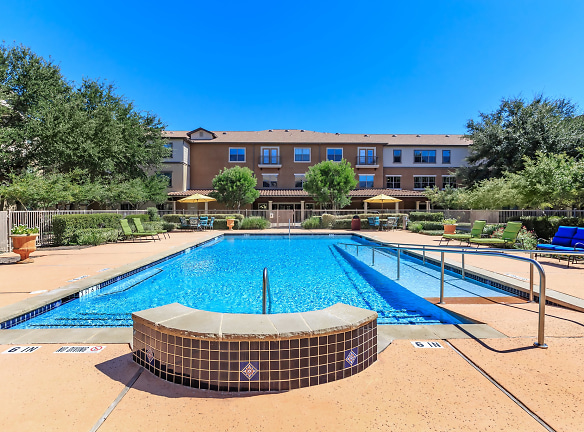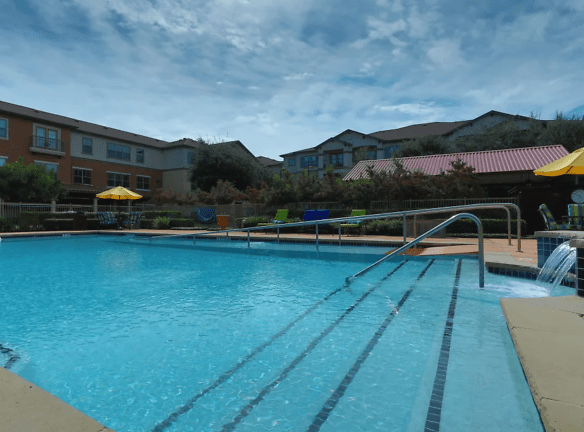- Home
- Texas
- San-Marcos
- Apartments
- Mariposa At Hunter Road (Senior Living 55+) Apartments
Contact Property
$1,048+per month
Mariposa At Hunter Road (Senior Living 55+) Apartments
2600 Hunter Rd
San Marcos, TX 78666
1-2 bed, 1-2 bath • 714+ sq. ft.
10+ Units Available
Managed by Bonner Carrington
Quick Facts
Property TypeApartments
Deposit$--
Lease Terms
12-Month
Pets
Dogs Allowed, Cats Allowed
* Dogs Allowed Call for pet policy details, Cats Allowed Call for pet policy details
Description
Mariposa at Hunter Road (Senior Living 55+)
At Mariposa at Hunter Road, you?ll find the best of Texas living in a luxurious community surrounded by like-minded active 55+ adults. With spacious one and two bedroom apartments equipped with a full kitchen appliance package and oversized walk-in closets plus community amenities like a resort-style swimming pool and a fitness studio, Mariposa at Hunter Road offers you the life you deserve.
When you choose Mariposa at Hunter Road, you?re choosing a life of style and sophistication. You?ll enjoy top-of-the-line in-home features to make your everyday routine easy, from the generous pantry and linen storage to high-speed internet access and cable TV. Once you step outside, you?ll be greeted by a host of community amenities perfect for active 55+ adults, from a card room with billiards to a fitness studio. Make every minute count at Mariposa at Hunter Road.
The city of San Marcos is right outside your door, providing you with a wide variety of ways to spend your days. You?ll be close to plenty of recreation areas around Hays County like Purgatory Creek Natural Area, and delicious restaurants like Gill?s Fried Chicken and Cheddar?s Scratch Kitchen are nearby, too. When the weather isn?t as nice, head to Sunset Bowling Lanes for some indoor entertainment.
When you choose Mariposa at Hunter Road, you?re choosing a life of style and sophistication. You?ll enjoy top-of-the-line in-home features to make your everyday routine easy, from the generous pantry and linen storage to high-speed internet access and cable TV. Once you step outside, you?ll be greeted by a host of community amenities perfect for active 55+ adults, from a card room with billiards to a fitness studio. Make every minute count at Mariposa at Hunter Road.
The city of San Marcos is right outside your door, providing you with a wide variety of ways to spend your days. You?ll be close to plenty of recreation areas around Hays County like Purgatory Creek Natural Area, and delicious restaurants like Gill?s Fried Chicken and Cheddar?s Scratch Kitchen are nearby, too. When the weather isn?t as nice, head to Sunset Bowling Lanes for some indoor entertainment.
Floor Plans + Pricing
San Fernando

$1,147+
1 bd, 1 ba
714+ sq. ft.
Terms: Per Month
Deposit: Please Call
San Miguel

$1,048+
1 bd, 1 ba
714+ sq. ft.
Terms: Per Month
Deposit: Please Call
San Miguel

$1,147+
1 bd, 1 ba
714+ sq. ft.
Terms: Per Month
Deposit: Please Call
San Miguel

$1,048+
1 bd, 1 ba
714+ sq. ft.
Terms: Per Month
Deposit: Please Call
San Gabriel

$1,199+
2 bd, 2 ba
999+ sq. ft.
Terms: Per Month
Deposit: Please Call
San Gabriel

$1,199+
2 bd, 2 ba
999+ sq. ft.
Terms: Per Month
Deposit: Please Call
San Gabriel

$1,608
2 bd, 2 ba
999+ sq. ft.
Terms: Per Month
Deposit: Please Call
Floor plans are artist's rendering. All dimensions are approximate. Actual product and specifications may vary in dimension or detail. Not all features are available in every rental home. Prices and availability are subject to change. Rent is based on monthly frequency. Additional fees may apply, such as but not limited to package delivery, trash, water, amenities, etc. Deposits vary. Please see a representative for details.
Manager Info
Bonner Carrington
Sunday
Closed.
Monday
08:30 AM - 05:30 PM
Tuesday
08:30 AM - 05:30 PM
Wednesday
11:00 AM - 05:30 PM
Thursday
08:30 AM - 05:30 PM
Friday
08:30 AM - 05:30 PM
Saturday
Tours by appointment only
Schools
Data by Greatschools.org
Note: GreatSchools ratings are based on a comparison of test results for all schools in the state. It is designed to be a starting point to help parents make baseline comparisons, not the only factor in selecting the right school for your family. Learn More
Features
Interior
Disability Access
Independent Living
Assisted Living
Air Conditioning
Balcony
Cable Ready
Ceiling Fan(s)
Dishwasher
Elevator
Garden Tub
Microwave
Oversized Closets
Some Paid Utilities
Washer & Dryer Connections
Refrigerator
Community
Business Center
Clubhouse
Emergency Maintenance
Extra Storage
Fitness Center
Gated Access
High Speed Internet Access
Laundry Facility
Pet Park
Swimming Pool
Wireless Internet Access
Controlled Access
On Site Maintenance
On Site Management
Recreation Room
Lifestyles
Military
Other
Full Kitchen Appliance Package
Pantry
Full-Size Washer and Dryer Connections
High-Speed Internet Access and Cable TV available
Spacious Nine Foot Ceilings
Decorative Lighted Ceiling Fans in Living and Bedrooms
Walk-In Closet
Coat Closets
Linen Storage
Tubs & Walk-In Showers*
Porch or Balcony with Storage Closet
Beautifully Landscaped Courtyard
3-Story Fully Appointed Clubhouse
Community Room with Kitchen & Cafe
Computer Lounge with Wi-Fi
Parlor Library
Theater
Card Room with Billiards
Beauty & Barber Shop
Fitness Studio
Resort-Style Swimming Pool
Community Pavilion
Community Planting Garden
Rose Garden
Dog Park
On-Site Storage Units Available
Social, Recreational & Cultural Activities
*In Select Homes
We take fraud seriously. If something looks fishy, let us know.

