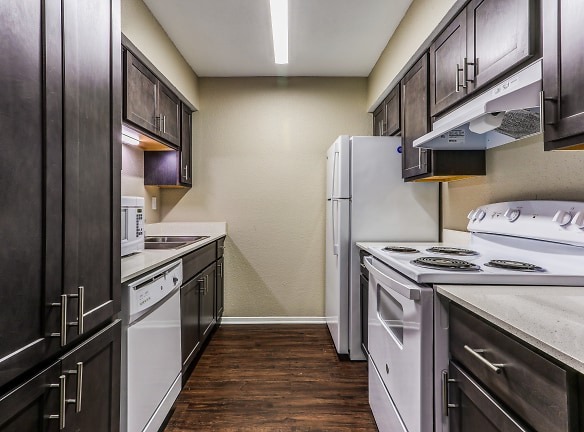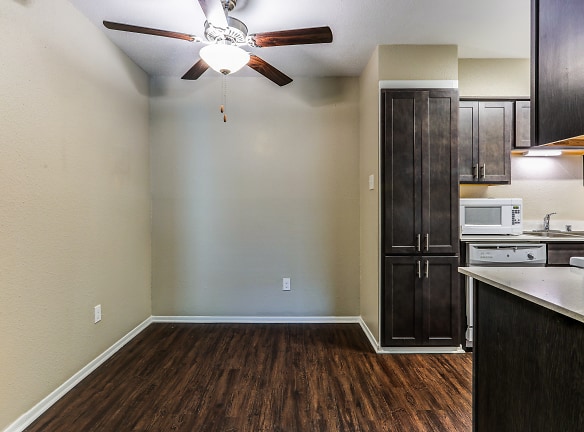- Home
- Texas
- Spring
- Apartments
- The Pines Apartments
Call for price
The Pines Apartments
3451 Tangle Brush Dr
Spring, TX 77381
1-3 bed, 1.5 bath • 600+ sq. ft.
Managed by Related Management Company
Quick Facts
Property TypeApartments
Deposit$--
NeighborhoodPanther Creek
Lease Terms
Variable
Pets
No Pets
* No Pets
Description
The Pines
Now undergoing community-wide exterior and interior renovations! Looking for affordable housing in the heart of The Woodlands, Texas? Look no further than The Pines apartment homes for rent, perfectly located near the lovely Lake Woodlands and just minutes from the city. Nearby The Pines apartments are ample business opportunities, quality schools, restaurants, shopping, places of worship, and more. This town offers the perfect combination of rural charm, nature, and urban conveniences.
The Pines apartment homes come cable ready with one, two, or three bedrooms each featuring new appliances, new flooring, new cabinets, new paint, and new central air conditioning. Other top-notch amenities include walk-in closets, plank flooring, extra storage, a pantry, and an all-electric kitchen with a refrigerator. Savor the view from your personal balcony or patio. Your home is waiting for you at The Pines.
Here at The Pines, you?ll discover an idyllic community with everything you could want. Residents here can marvel at the beautiful landscaping, cruise the biking or jogging trails, work out at the fitness center, and barbecue outdoors in the picnic area. Other favorite amenities include the business center, the clubhouse, the play areas, the laundry facility, high-speed internet access, and on-call maintenance. Visit today and see what makes The Pines the best-kept secret in The Woodlands, Texas!
The Pines apartment homes come cable ready with one, two, or three bedrooms each featuring new appliances, new flooring, new cabinets, new paint, and new central air conditioning. Other top-notch amenities include walk-in closets, plank flooring, extra storage, a pantry, and an all-electric kitchen with a refrigerator. Savor the view from your personal balcony or patio. Your home is waiting for you at The Pines.
Here at The Pines, you?ll discover an idyllic community with everything you could want. Residents here can marvel at the beautiful landscaping, cruise the biking or jogging trails, work out at the fitness center, and barbecue outdoors in the picnic area. Other favorite amenities include the business center, the clubhouse, the play areas, the laundry facility, high-speed internet access, and on-call maintenance. Visit today and see what makes The Pines the best-kept secret in The Woodlands, Texas!
Floor Plans + Pricing
Plan A

1 bd, 1 ba
600+ sq. ft.
Terms: Per Month
Deposit: Please Call
Plan B

2 bd, 1 ba
800+ sq. ft.
Terms: Per Month
Deposit: Please Call
Plan C

3 bd, 1.5 ba
1050+ sq. ft.
Terms: Per Month
Deposit: Please Call
Floor plans are artist's rendering. All dimensions are approximate. Actual product and specifications may vary in dimension or detail. Not all features are available in every rental home. Prices and availability are subject to change. Rent is based on monthly frequency. Additional fees may apply, such as but not limited to package delivery, trash, water, amenities, etc. Deposits vary. Please see a representative for details.
Manager Info
Related Management Company
Sunday
Closed.
Monday
08:30 AM - 05:30 PM
Tuesday
08:30 AM - 05:30 PM
Wednesday
08:30 AM - 05:30 PM
Thursday
08:30 AM - 05:30 PM
Friday
08:30 AM - 05:30 PM
Saturday
Closed.
Schools
Data by Greatschools.org
Note: GreatSchools ratings are based on a comparison of test results for all schools in the state. It is designed to be a starting point to help parents make baseline comparisons, not the only factor in selecting the right school for your family. Learn More
Features
Interior
Air Conditioning
Balcony
Cable Ready
Dishwasher
Oversized Closets
Patio
Refrigerator
Community
Extra Storage
Fitness Center
Playground
Other
All Electric Kitchen
Comfortable Interiors
Community Advantages
Fun and Fitness
We take fraud seriously. If something looks fishy, let us know.

