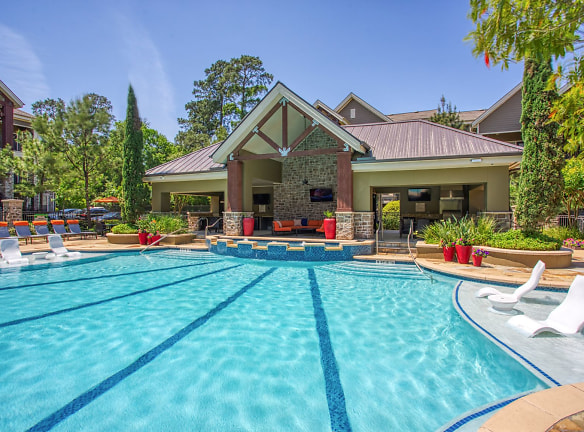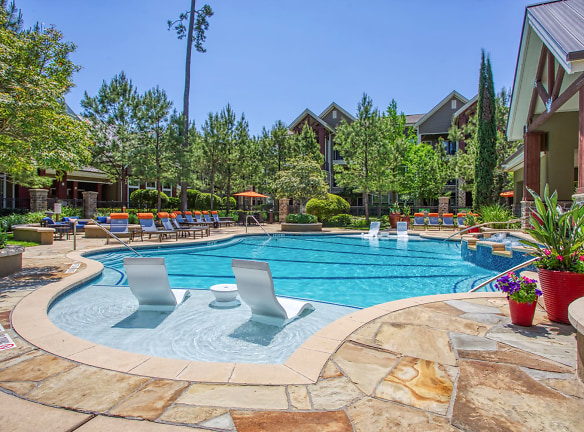- Home
- Texas
- Spring
- Apartments
- The Woodlands Lodge Apartments
$1,381+per month
The Woodlands Lodge Apartments
2500 S Millbend Dr
Spring, TX 77380
1-3 bed, 1-2 bath • 673+ sq. ft.
10+ Units Available
Managed by Francis Property Management, Inc.
Quick Facts
Property TypeApartments
Deposit$--
NeighborhoodGrogan's Mill
Lease Terms
Lease Terms: 3-24 months.Pet Policy: 2 pets max per apartment$20 pet rent per pet, no weight limit$42.50 deposit per pet non-refundable, $250 non-refundable pet fee per pet.Call for pet restrictions.
Pets
Cats Allowed, Dogs Allowed
* Cats Allowed We welcome you and your pet to The Woodlands Lodge Apartments. Please read about our pet policy below. We accept a maximum of two pets per apartment home and welcome your large pets, however any pet over 99 lbs. requires first floor residency only. Breed Restrictions Apply. No aggressive breeds shall be permitted. Aggressive breeds are identified by the National Center for Disease Control and include, but are not limited to:Purebred (Pit Bull, Rottweiler, German Shepherd, Malamute, Doberman Pins Weight Restriction: 99 lbs, Dogs Allowed We welcome you and your pet to The Woodlands Lodge Apartments. Please read about our pet policy below. We accept a maximum of two pets per apartment home and welcome your large pets, however any pet over 99 lbs. requires first floor residency only. Breed Restrictions Apply. No aggressive breeds shall be permitted. Aggressive breeds are identified by the National Center for Disease Control and include, but are not limited to:Purebred (Pit Bull, Rottweiler, German Shepherd, Malamute, Doberman Pins Weight Restriction: 99 lbs
Description
The Woodlands Lodge
Perched in grand Texas style north of downtown Houston, our beautiful resort-style community is ideally located in the heart of The Woodlands at 2500 South Millbend Drive, The Woodlands, TX 77380 and ready to welcome you home to the finest things in life.
Live luxuriously in the stylish luxury of a spacious, manicured, LEED Certified Green Community, surrounded by the peaceful, natural beauty and stunning scenery of The Woodlands Apartments. Our world-class location in Greater Houston's The Woodlands area means you can indulge your urge for outdoor adventure in the many nearby forested parks and trails while enjoying fabulous shopping, dining and entertainment, all within immediate reach. And, The Woodlands Lodge is pet-friendly, so your four-legged family members will live the good life, too!
Retreat from the world outside, perfectly at home in a fabulously-appointed one, two or three bedroom apartment boasting a dazzling array of features and options that include.
But the best amenity of all is that your apartment at The Woodlands Lodge comes with the constant attention of your own Professional Management Team, always at your service to ensure that your life and your apartment are as luxuriously carefree as they can be.
It would be our privilege to be your personal Apartment Specialists, so please feel free to call on us, whether you're ready to select the perfect apartment at The Woodlands Lodge, or just want to know more about life in Houston's most beautiful and ideally-located neighborhood. Visit us to see for yourself all that your life can--and should--be at 2500 South Millbend Drive, The Woodlands, TX 77380; call just to chat or to schedule a personalized tour at (713) 987-3831; or drop us a line anytime at
WoodlandsLodge.PropWeb.FrancisProp@aptleasing.info.
We look forward to welcoming you home to resort-style living in the heart of The Woodlands; and to the life of luxury and high style that you want and deserve!
Live luxuriously in the stylish luxury of a spacious, manicured, LEED Certified Green Community, surrounded by the peaceful, natural beauty and stunning scenery of The Woodlands Apartments. Our world-class location in Greater Houston's The Woodlands area means you can indulge your urge for outdoor adventure in the many nearby forested parks and trails while enjoying fabulous shopping, dining and entertainment, all within immediate reach. And, The Woodlands Lodge is pet-friendly, so your four-legged family members will live the good life, too!
Retreat from the world outside, perfectly at home in a fabulously-appointed one, two or three bedroom apartment boasting a dazzling array of features and options that include.
But the best amenity of all is that your apartment at The Woodlands Lodge comes with the constant attention of your own Professional Management Team, always at your service to ensure that your life and your apartment are as luxuriously carefree as they can be.
It would be our privilege to be your personal Apartment Specialists, so please feel free to call on us, whether you're ready to select the perfect apartment at The Woodlands Lodge, or just want to know more about life in Houston's most beautiful and ideally-located neighborhood. Visit us to see for yourself all that your life can--and should--be at 2500 South Millbend Drive, The Woodlands, TX 77380; call just to chat or to schedule a personalized tour at (713) 987-3831; or drop us a line anytime at
WoodlandsLodge.PropWeb.FrancisProp@aptleasing.info.
We look forward to welcoming you home to resort-style living in the heart of The Woodlands; and to the life of luxury and high style that you want and deserve!
Floor Plans + Pricing
Laurel

$1,381+
1 bd, 1 ba
673+ sq. ft.
Terms: Per Month
Deposit: Please Call
Sycamore

$1,505+
1 bd, 1 ba
850+ sq. ft.
Terms: Per Month
Deposit: Please Call
Live Oak

$2,003+
2 bd, 2 ba
1053+ sq. ft.
Terms: Per Month
Deposit: Please Call
Magnolia

$2,003+
2 bd, 2 ba
1268+ sq. ft.
Terms: Per Month
Deposit: Please Call
River Birch

3 bd, 2 ba
1452+ sq. ft.
Terms: Per Month
Deposit: Please Call
Cypress

$1,439+
1 bd, 1 ba
783-798+ sq. ft.
Terms: Per Month
Deposit: Please Call
Floor plans are artist's rendering. All dimensions are approximate. Actual product and specifications may vary in dimension or detail. Not all features are available in every rental home. Prices and availability are subject to change. Rent is based on monthly frequency. Additional fees may apply, such as but not limited to package delivery, trash, water, amenities, etc. Deposits vary. Please see a representative for details.
Manager Info
Francis Property Management, Inc.
Monday
10:00 AM - 06:00 PM
Tuesday
10:00 AM - 06:00 PM
Wednesday
10:00 AM - 06:00 PM
Thursday
10:00 AM - 06:00 PM
Friday
10:00 AM - 06:00 PM
Saturday
10:00 AM - 05:00 PM
Schools
Data by Greatschools.org
Note: GreatSchools ratings are based on a comparison of test results for all schools in the state. It is designed to be a starting point to help parents make baseline comparisons, not the only factor in selecting the right school for your family. Learn More
Features
Interior
Disability Access
Furnished Available
Air Conditioning
Alarm
Balcony
Cable Ready
Ceiling Fan(s)
Dishwasher
Fireplace
Garden Tub
Hardwood Flooring
Island Kitchens
Microwave
New/Renovated Interior
Oversized Closets
Stainless Steel Appliances
View
Washer & Dryer In Unit
Housekeeping Available
Garbage Disposal
Refrigerator
Community
Accepts Credit Card Payments
Accepts Electronic Payments
Business Center
Clubhouse
Emergency Maintenance
Extra Storage
Fitness Center
Gated Access
Green Community
High Speed Internet Access
Pet Park
Swimming Pool
Trail, Bike, Hike, Jog
Wireless Internet Access
Conference Room
Controlled Access
Media Center
On Site Maintenance
On Site Management
Recreation Room
Other
9 and 10 Foot Ceilings
Built-In Microwave Oven
Computer Desks
Decorative Crown Molding
Free Online Rent Pay
Frost-Free Refrigerator with Ice Maker
Full-Size Washer and Dryer
Garden Tubs
Monitored Fire Alarm
Open Kitchen
Pre-Wired For Dual Telephone Lines
Private Patios or Balconies
Spacious One,Two and Three Bedroom Floor Plans
U-Verse and Satellite Capable
Vanities with Double Sinks*
Walk-In Closets
Walk-In Showers*
Wood Finished Flooring*
Picnic Area with Bbq Grills
Dog Park
Free Tanning Bed
Fire Pit At Pool Area
Game Room with Pool Table
Cyber Cafe with Wifi
Planned Resident Activities
Green Community, Leed Certified
Recycling Program
We take fraud seriously. If something looks fishy, let us know.

