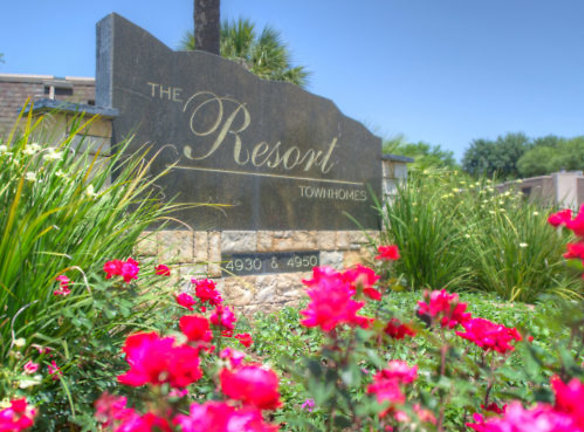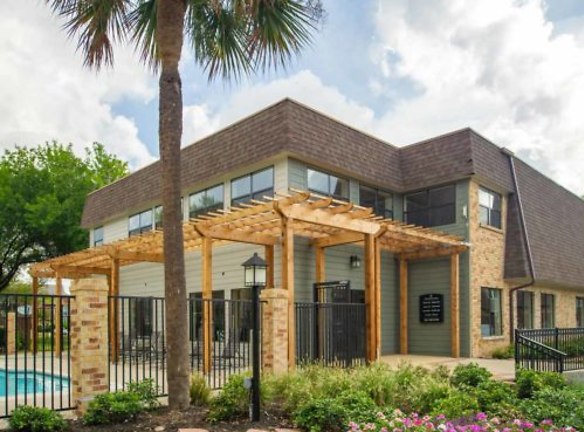- Home
- Texas
- Stafford
- Townhouses And Condos
- Resort Townhomes
Contact Property
$1,155+per month
Resort Townhomes
4930 Sugar Grove Blvd
Stafford, TX 77477
1-2 bed, 1-2 bath • 748+ sq. ft.
5 Units Available
Managed by Rockwell Management
Quick Facts
Property TypeTownhouses And Condos
Deposit$--
Application Fee45
Lease Terms
Call for more details
Pets
Dogs Allowed
* Dogs Allowed Call for more details Weight Restriction: 50 lbs Deposit: $--
Description
Resort Townhomes
- 2 bedrooms, 2 bathrooms
- Pet-friendly
- On-site laundry facilities
- Fitness center
- Pool and hot tub
- On-site parking
- Balcony or patio in each unit
- Close to public transportation
- Walking distance to shopping and dining options
- Professionally managed community
- 24-hour maintenance team
- Secure entry system
Description:
This apartment property offers a range of 2-bedroom, 2-bathroom units to suit your needs. Each unit comes with a balcony or patio where you can enjoy some fresh air and relax. The property is pet-friendly, so your furry friend is welcome here. On-site laundry facilities are available for your convenience, and you'll also have access to a fitness center to help you stay in shape.
When it's time to cool off, take a dip in the pool or unwind in the hot tub. There is also on-site parking provided for residents. Public transportation options are easily accessible, making it convenient for those who rely on public transit. You'll also appreciate the proximity to various shopping and dining options within walking distance.
The community is professionally managed, assuring you of a well-maintained environment. A 24-hour maintenance team is on hand to quickly address any maintenance concerns you may have. With a secure entry system, you can have peace of mind knowing that your safety is a priority. Don't miss the opportunity to make this apartment property your new home.
Floor Plans + Pricing
1 Bedroom 1 Bathroom

$1,155+
1 bd, 1 ba
748+ sq. ft.
Terms: Per Month
Deposit: $200
2 Bedroom 2 Bathroom

2 bd, 2 ba
1387+ sq. ft.
Terms: Per Month
Deposit: $300
2 Bedroom 2 Bathroom

2 bd, 2 ba
1224-1387+ sq. ft.
Terms: Per Month
Deposit: $300
Floor plans are artist's rendering. All dimensions are approximate. Actual product and specifications may vary in dimension or detail. Not all features are available in every rental home. Prices and availability are subject to change. Rent is based on monthly frequency. Additional fees may apply, such as but not limited to package delivery, trash, water, amenities, etc. Deposits vary. Please see a representative for details.
Manager Info
Rockwell Management
Sunday
Closed.
Monday
08:00 AM - 05:00 PM
Tuesday
08:00 AM - 05:00 PM
Wednesday
08:00 AM - 05:00 PM
Thursday
08:00 AM - 05:00 PM
Friday
08:00 AM - 05:00 PM
Saturday
10:00 AM - 05:00 PM
Schools
Data by Greatschools.org
Note: GreatSchools ratings are based on a comparison of test results for all schools in the state. It is designed to be a starting point to help parents make baseline comparisons, not the only factor in selecting the right school for your family. Learn More
Features
Interior
Disability Access
Air Conditioning
Cable Ready
Ceiling Fan(s)
Dishwasher
Fireplace
Hardwood Flooring
Oversized Closets
Washer & Dryer Connections
Washer & Dryer In Unit
Garbage Disposal
Patio
Refrigerator
Certified Efficient Windows
Community
Accepts Credit Card Payments
Accepts Electronic Payments
Business Center
Clubhouse
Emergency Maintenance
Fitness Center
Gated Access
Laundry Facility
Swimming Pool
Controlled Access
On Site Maintenance
On Site Management
Other
Electric Range
Excellent Stafford School District
Extensive Shopping and Dining Nearby
Full Equipped Clubroom
Fully-Equipped Universal Weight Room Facility
Huge Home Style Patios *
Picnic Area
Refrigerator with Ice Maker
Spacious 1 & 2 Bedroom Floorplans
We take fraud seriously. If something looks fishy, let us know.

