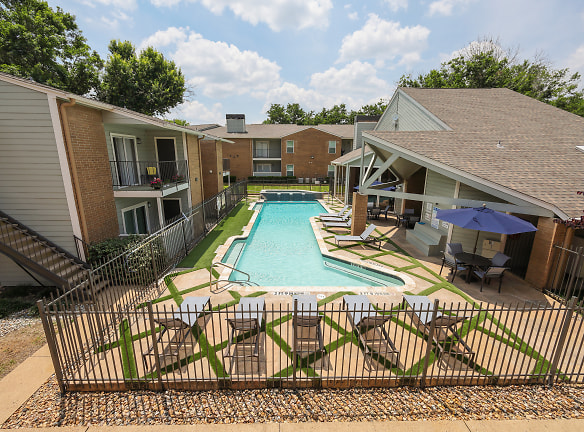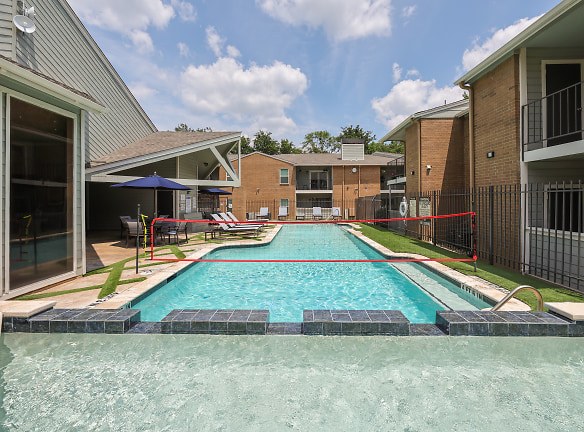- Home
- Texas
- Tyler
- Apartments
- Deerwood Apartments
Call for price
Deerwood Apartments
2801 Calloway Rd
Tyler, TX 75707
1-2 bed, 1-2 bath • 550+ sq. ft.
Managed by Realty Center Management, Inc.
Quick Facts
Property TypeApartments
Deposit$--
NeighborhoodDeerwood
Application Fee50
Lease Terms
Lease terms are variable. Please inquire with property staff.
Pets
Cats Allowed, Dogs Allowed
* Cats Allowed For 2 pets: Fee- $600 & Rent- $40, Dogs Allowed For 2 pets: Fee- $600 & Rent- $40. Breed restrictions apply, and a Pet Interview is required! (Please contact the staff for details)
Description
Deerwood Apartments
Deerwood Apartments, located in Tyler, TX, is within minutes of shopping, restaurants and entertainment. It is also in close proximity to The University of Texas at Tyler, Tyler Junior College and Tyler's outstanding medical district.This one and two bedroom apartment community boasts excellence in design and convenience, reflecting a longstanding commitment and attention to detail. Deerwood Apartments' features include a sparkling pool with water volleyball for your relaxation, a dog park, a clothes care center, optional reserved covered parking and limited access gates. Our apartment homes include private patios/balconies, full-size washer/dryer connections, walk-in closets, wood burning fireplaces, and energy efficient appliances.Deerwood's professional staff is here to serve you! Come by today to experience service that is second to none.
Floor Plans + Pricing
The Maple

The Pecan

The Walnut

The Hawthorne

The Mahogany

Floor plans are artist's rendering. All dimensions are approximate. Actual product and specifications may vary in dimension or detail. Not all features are available in every rental home. Prices and availability are subject to change. Rent is based on monthly frequency. Additional fees may apply, such as but not limited to package delivery, trash, water, amenities, etc. Deposits vary. Please see a representative for details.
Manager Info
Realty Center Management, Inc.
Monday
08:30 AM - 05:30 PM
Tuesday
08:30 AM - 05:30 PM
Wednesday
08:30 AM - 05:30 PM
Thursday
08:30 AM - 05:30 PM
Friday
08:30 AM - 05:30 PM
Schools
Data by Greatschools.org
Note: GreatSchools ratings are based on a comparison of test results for all schools in the state. It is designed to be a starting point to help parents make baseline comparisons, not the only factor in selecting the right school for your family. Learn More
Features
Interior
Short Term Available
Air Conditioning
Balcony
Cable Ready
Ceiling Fan(s)
Dishwasher
Fireplace
Hardwood Flooring
Microwave
New/Renovated Interior
Oversized Closets
Stainless Steel Appliances
Washer & Dryer Connections
Garbage Disposal
Patio
Refrigerator
Community
Accepts Credit Card Payments
Accepts Electronic Payments
Clubhouse
Emergency Maintenance
Fitness Center
Gated Access
Laundry Facility
Pet Park
Swimming Pool
Controlled Access
Pet Friendly
Lifestyles
Pet Friendly
Other
Ceiling Fans
Crown Molding*
Dog Park View*
Energy Efficient Appliances
Faux Wood Blinds
Full Size W/D Connections
Large Closets
Patio/Balcony
Pool View*
Wood Burning Fireplace*
Dog Park
Remodeled Units*
Newly Remodeled
Granite Countertops
Upgraded Appliances
Rent
We take fraud seriously. If something looks fishy, let us know.

