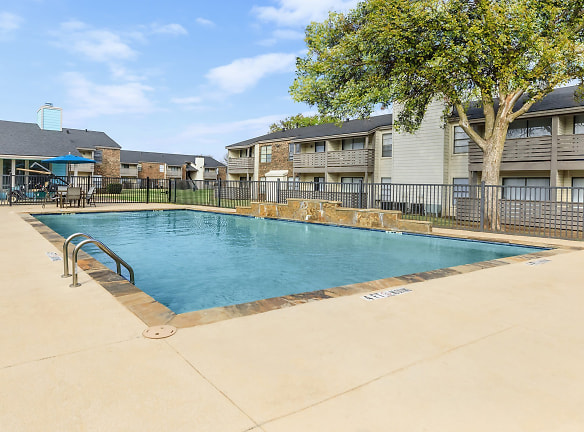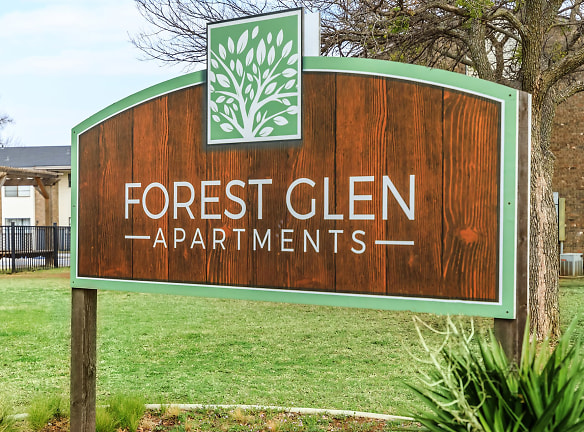- Home
- Texas
- Wichita-Falls
- Apartments
- Forest Glen Apartments
Contact Property
$645+per month
Forest Glen Apartments
5248 Professional Dr
Wichita Falls, TX 76302
1-3 bed, 1-2 bath • 602+ sq. ft.
10+ Units Available
Managed by Devonshire Real Estate & Asset Management
Quick Facts
Property TypeApartments
Deposit$--
Application Fee50
Lease Terms
Variable, 6-Month, 12-Month
Pets
Dogs Allowed
* Dogs Allowed No Aggressive Breeds. 2nd pet fee $200. Call for details Weight Restriction: 50 lbs
Description
Forest Glen Apartments
Experience the convenience and comforts of suburban living at Forest Glen Apartments, located south of downtown Wichita Falls, Texas. With easy access to State Hwy 79 and Interstate 44, your stressful commute will be a thing of the past. Our pet-friendly community offers twelve floor plans with one, two, and three bedroom apartment homes for rent. Each home is designed with comfort in mind and features an all-electric kitchen, a balcony or patio, ceiling fans, hardwood-style flooring, and central air and heating. Select and renovated apartment homes even include washer and dryer connections and stainless steel appliances.
At Forest Glen Apartments, we provide a variety of amenities to enhance your lifestyle. Enjoy the convenience of on-site maintenance and management, making it easy for you to get any issues resolved quickly. Stay active and entertained with our basketball court, fitness center, and two shimmering swimming pools. Take advantage of our business center and high-speed internet access for all your work or leisure needs. We also have a pet park, playground, and picnic area, ensuring there's something for everyone to enjoy.
In addition to our great amenities, Forest Glen Apartments offers a prime location near beautiful parks, delicious restaurants, trendy entertainment, and irresistible shopping. The property is also close to public transportation, making it easy to explore the city. Furthermore, we accept credit card and electronic payments for your convenience. Whether you're looking for a one, two, or three bedroom apartment, Forest Glen Apartments is the perfect place to call home in Wichita Falls, Texas.
Floor Plans + Pricing
A1

$645+
1 bd, 1 ba
602+ sq. ft.
Terms: Per Month
Deposit: Please Call
A2

$655+
1 bd, 1 ba
626+ sq. ft.
Terms: Per Month
Deposit: Please Call
A3

$665+
1 bd, 1 ba
656+ sq. ft.
Terms: Per Month
Deposit: Please Call
B1

$795+
2 bd, 1 ba
865+ sq. ft.
Terms: Per Month
Deposit: Please Call
B2

$795+
2 bd, 2 ba
872+ sq. ft.
Terms: Per Month
Deposit: Please Call
B3

$815+
2 bd, 1.5 ba
900+ sq. ft.
Terms: Per Month
Deposit: Please Call
B4

$945+
2 bd, 2 ba
937+ sq. ft.
Terms: Per Month
Deposit: Please Call
C1

$965+
3 bd, 2 ba
1138+ sq. ft.
Terms: Per Month
Deposit: Please Call
C2

$1,070+
3 bd, 2 ba
1169+ sq. ft.
Terms: Per Month
Deposit: Please Call
B5

$1,035
2 bd, 2 ba
1193+ sq. ft.
Terms: Per Month
Deposit: Please Call
B6

$1,095+
2 bd, 1.5 ba
1314+ sq. ft.
Terms: Per Month
Deposit: Please Call
C3

$1,220+
3 bd, 2 ba
1402+ sq. ft.
Terms: Per Month
Deposit: Please Call
Floor plans are artist's rendering. All dimensions are approximate. Actual product and specifications may vary in dimension or detail. Not all features are available in every rental home. Prices and availability are subject to change. Rent is based on monthly frequency. Additional fees may apply, such as but not limited to package delivery, trash, water, amenities, etc. Deposits vary. Please see a representative for details.
Manager Info
Devonshire Real Estate & Asset Management
Sunday
Closed.
Monday
08:00 AM - 05:00 PM
Tuesday
08:00 AM - 05:00 PM
Wednesday
08:00 AM - 05:00 PM
Thursday
08:00 AM - 05:00 PM
Friday
08:00 AM - 05:00 PM
Schools
Data by Greatschools.org
Note: GreatSchools ratings are based on a comparison of test results for all schools in the state. It is designed to be a starting point to help parents make baseline comparisons, not the only factor in selecting the right school for your family. Learn More
Features
Interior
Disability Access
Short Term Available
Air Conditioning
Balcony
Cable Ready
Ceiling Fan(s)
Dishwasher
Fireplace
Hardwood Flooring
Microwave
New/Renovated Interior
Oversized Closets
Stainless Steel Appliances
Washer & Dryer Connections
Washer & Dryer In Unit
Garbage Disposal
Patio
Refrigerator
Community
Accepts Credit Card Payments
Accepts Electronic Payments
Basketball Court(s)
Clubhouse
Emergency Maintenance
Fitness Center
High Speed Internet Access
Laundry Facility
Pet Park
Playground
Public Transportation
Swimming Pool
Subsidies
On Site Maintenance
On Site Management
On Site Patrol
Other
Energy Efficient Appliances
Renovated Apartments Available
Mini Blinds
Picnic Area
Resurfaced Countertops and Vanity Tops
Senior and Military Discounts
Washer and Dryer In some units
Sparkling Swimming pool
We take fraud seriously. If something looks fishy, let us know.

