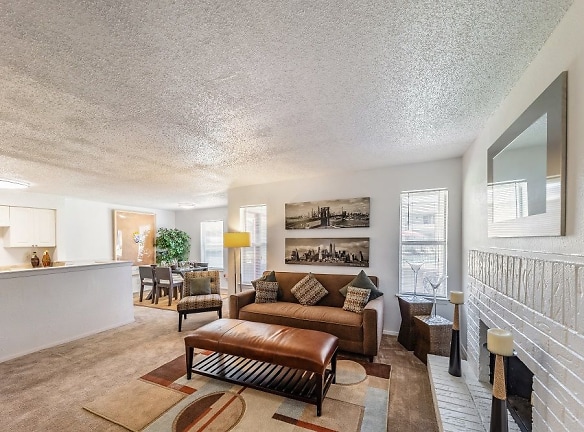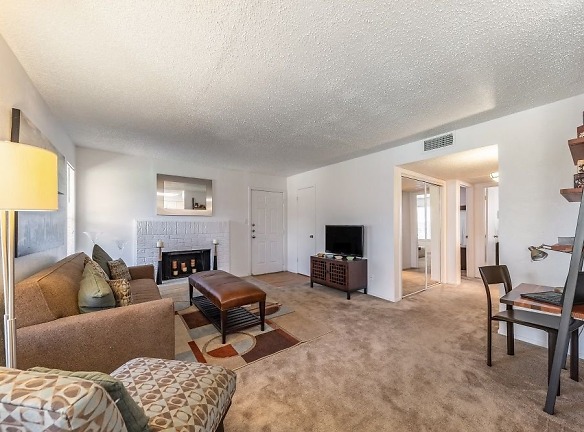- Home
- Texas
- Wichita-Falls
- Apartments
- Arbor Creek Apartments
$785+per month
Arbor Creek Apartments
4000 Weeks Park Ln
Wichita Falls, TX 76308
1-3 bed, 1-2 bath • 511+ sq. ft.
Managed by Haley Residential
Quick Facts
Property TypeApartments
Deposit$--
Application Fee45
Lease Terms
Variable, 3-Month, 6-Month, 7-Month, 9-Month, 12-Month
Pets
Cats Allowed, Dogs Allowed
* Cats Allowed We love our furry friends! See the leasing office for full details. Additional $100 One-Time Fee for 2nd pet. Deposit: $--, Dogs Allowed We love our furry friends! See the leasing office for full details. Additional $100 One-Time Fee for 2nd pet. Deposit: $--
Description
Arbor Creek Apartments
Arbor Creek Apartments is a newly updated, Texas-friendly community with a variety of large 1, 2 & 3 bedroom apartments. Conveniently situated 3 blocks from Midwestern State University and 9 miles from Sheppard Air Force Base featuring tidy landscaping, 3 sparkling pools, well-appointed fitness and business centers and an on-site professional and welcoming management staff - it's the highest quality of living value you can get for your rent check in Wichita Falls! Schedule a tour today!
Floor Plans + Pricing
1 Bedroom 1 Bath 511 SQ FT

1 Bedroom 1 Bath 544 SQ FT

1 Bedroom 1 Bath 584 SQ FT

1 Bedroom 1 Bath 656 SQ FT

1 Bedroom 1 Bath 683 SQ FT

2 Bedroom 1 Bath 814 SQ FT

2 Bedroom 1 Bath 858 sq ft

1 Bedroom 1.5 Bath 878 SQ FT

1 Bedroom 1.5 Bath 893 SQ FT

2 Bedroom 2 Bath 931 SQ FT

2 Bedroom 2 Bath 958 SQ FT

2 Bedroom 2 Bath 1105 SQ FT

2 Bedroom 2 Bath 1128 SQ FT

3 Bedroom 2 Bath 1192 SQ FT

2 Bedroom 2 Bath 1195 SQ FT

3 Bedroom 2 Bath 1230 sq ft

3 Bedroom 2 Bath 1401 SQ FT

3 Bedroom 2.5 Bath 1480 SQ FT

Floor plans are artist's rendering. All dimensions are approximate. Actual product and specifications may vary in dimension or detail. Not all features are available in every rental home. Prices and availability are subject to change. Rent is based on monthly frequency. Additional fees may apply, such as but not limited to package delivery, trash, water, amenities, etc. Deposits vary. Please see a representative for details.
Manager Info
Haley Residential
Monday
08:00 AM - 05:00 PM
Tuesday
08:00 AM - 05:00 PM
Wednesday
08:00 AM - 05:00 PM
Thursday
11:00 AM - 05:00 PM
Friday
08:00 AM - 05:00 PM
Schools
Data by Greatschools.org
Note: GreatSchools ratings are based on a comparison of test results for all schools in the state. It is designed to be a starting point to help parents make baseline comparisons, not the only factor in selecting the right school for your family. Learn More
Features
Interior
Short Term Available
Air Conditioning
Balcony
Cable Ready
Dishwasher
Microwave
Oversized Closets
Washer & Dryer In Unit
Garbage Disposal
Patio
Refrigerator
Community
Accepts Credit Card Payments
Accepts Electronic Payments
Business Center
Clubhouse
Emergency Maintenance
Fitness Center
High Speed Internet Access
Laundry Facility
Pet Park
Playground
Swimming Pool
Wireless Internet Access
On Site Maintenance
On Site Management
Recreation Room
Non-Smoking
Other
Central Heating and Air Conditioning
Washer/Dryer Connections*
Wood-Burning Fireplaces*
Large Walk-In Closets
Free Covered Parking
Fully Equipped Kitchens
Balcony/Patio
Three Blocks from MSU
Vertical/Mini-Blindsd
Beautiful Landscaping
Adjacent to Weeks Park Golf Course
Separate Dining Rooms
Spacious Bedrooms
Completely Remodeled Apartments
Nine Miles from Sheppard Air Force Base
Bark Park
Breakfast Bar
Upgraded 1 Bedroom*
Upgraded 2 Bedroom*
Upgraded 3 Bedroom*
We take fraud seriously. If something looks fishy, let us know.

