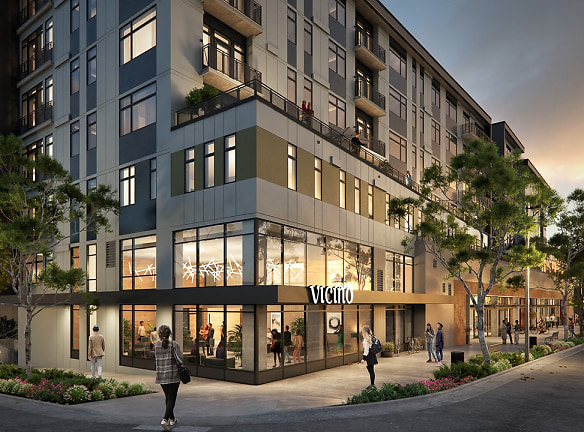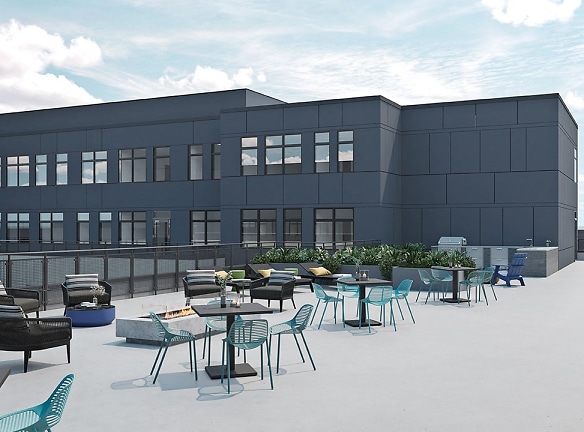- Home
- Washington
- Bellevue
- Apartments
- Vicino Apartments
$2,720+per month
Vicino Apartments
12863 Northup Way
Bellevue, WA 98005
1-3 bed, 1-3 bath • 566+ sq. ft.
Managed by Holland Residential
Quick Facts
Property TypeApartments
Deposit$--
NeighborhoodBelRed
Lease Terms
Variable
Pets
Cats Allowed, Dogs Allowed
* Cats Allowed Deposit: $--, Dogs Allowed Pit Bulls, Rottweilers, Presa Canario, German Shepherds, Huskies, Malamutes, Dobermans, Chowchows, St. Bernards, Great Danes, Akitas, Terriers (Staffordshire), American Bull Dog, Karelian Bear Dog, Any hybrid or mixed breed of one of the aforementioned breeds Weight Restriction: 200 lbs Deposit: $--
Description
Vicino
Vicino comes from a place where you've been. A place where you've felt surrounded by delightful company and necessity. A place that you've taken with you everywhere.
Offering a variety of luxury apartment homes from one-, two-, and three-bedroom floor plans and townhome layouts, coupled with amenity spaces that promote togetherness and also provide sanctuaries when needed, you'll discover the perfect home.
Situated off Northup Way in Bellevue, a flourishing nerve center of rapidly growing multicultural populations and tech giants, you'll fit right in here where there's a lifestyle for every type.
Offering a variety of luxury apartment homes from one-, two-, and three-bedroom floor plans and townhome layouts, coupled with amenity spaces that promote togetherness and also provide sanctuaries when needed, you'll discover the perfect home.
Situated off Northup Way in Bellevue, a flourishing nerve center of rapidly growing multicultural populations and tech giants, you'll fit right in here where there's a lifestyle for every type.
Floor Plans + Pricing
One Bedroom A8

$3,092+
1 bd, 1 ba
566+ sq. ft.
Terms: Per Month
Deposit: $300
One Bedroom A5

$3,092+
1 bd, 1 ba
597+ sq. ft.
Terms: Per Month
Deposit: $300
Two Bedroom C3

$3,845+
2 bd, 2 ba
946+ sq. ft.
Terms: Per Month
Deposit: $300
Two Bedroom C5

2 bd, 2 ba
977+ sq. ft.
Terms: Per Month
Deposit: $300
One Bedroom Den A9

1 bd, 1 ba
984+ sq. ft.
Terms: Per Month
Deposit: $300
Two Bedroom C7

$3,915+
2 bd, 2 ba
1096+ sq. ft.
Terms: Per Month
Deposit: $300
Two Bedroom C4

$3,965+
2 bd, 2 ba
1100+ sq. ft.
Terms: Per Month
Deposit: $300
Two Bedroom C6

2 bd, 2 ba
1179+ sq. ft.
Terms: Per Month
Deposit: $300
Two Bedroom Den C9

$4,254+
2 bd, 2 ba
1201+ sq. ft.
Terms: Per Month
Deposit: $300
Three Bedroom Penthouse D2th

$6,315+
3 bd, 3.5 ba
1815+ sq. ft.
Terms: Per Month
Deposit: $300
Three Bedroom Penthouse D1th

3 bd, 3.5 ba
2126+ sq. ft.
Terms: Per Month
Deposit: $300
Urban One Bedroom U2

$2,810+
1 bd, 1 ba
610-616+ sq. ft.
Terms: Per Month
Deposit: $300
Urban One Bedroom U1

$2,720+
1 bd, 1 ba
606-658+ sq. ft.
Terms: Per Month
Deposit: $300
One Bedroom A7

$3,067+
1 bd, 1 ba
585-718+ sq. ft.
Terms: Per Month
Deposit: $300
Urban One Bedroom U3

$2,900+
1 bd, 1 ba
711-719+ sq. ft.
Terms: Per Month
Deposit: $300
One Bedroom A1

$3,117+
1 bd, 1 ba
666-821+ sq. ft.
Terms: Per Month
Deposit: $300
Two Bedroom C1

$4,035+
2 bd, 2 ba
1188-1261+ sq. ft.
Terms: Per Month
Deposit: $300
One Bedroom A2

$3,117+
1 bd, 1 ba
680-751+ sq. ft.
Terms: Per Month
Deposit: $300
One Bedroom A4

$3,262+
1 bd, 1 ba
800-865+ sq. ft.
Terms: Per Month
Deposit: $300
Two Bedroom Townhome C1th

2 bd, 2.5 ba
1677-1703+ sq. ft.
Terms: Per Month
Deposit: $300
Two Bedroom C8

$3,980+
2 bd, 2 ba
1132-1239+ sq. ft.
Terms: Per Month
Deposit: $300
Two Bedroom C2

$3,780+
2 bd, 2 ba
861-884+ sq. ft.
Terms: Per Month
Deposit: $300
One Bedroom A3

$3,232+
1 bd, 1 ba
793-799+ sq. ft.
Terms: Per Month
Deposit: $300
Three Bedroom D1

$5,380+
3 bd, 2 ba
1453-1454+ sq. ft.
Terms: Per Month
Deposit: $300
Floor plans are artist's rendering. All dimensions are approximate. Actual product and specifications may vary in dimension or detail. Not all features are available in every rental home. Prices and availability are subject to change. Rent is based on monthly frequency. Additional fees may apply, such as but not limited to package delivery, trash, water, amenities, etc. Deposits vary. Please see a representative for details.
Manager Info
Holland Residential
Monday
09:00 AM - 06:00 PM
Tuesday
09:00 AM - 06:00 PM
Wednesday
09:00 AM - 06:00 PM
Thursday
09:00 AM - 06:00 PM
Friday
09:00 AM - 06:00 PM
Schools
Data by Greatschools.org
Note: GreatSchools ratings are based on a comparison of test results for all schools in the state. It is designed to be a starting point to help parents make baseline comparisons, not the only factor in selecting the right school for your family. Learn More
Features
Interior
Air Conditioning
Balcony
Cable Ready
Dishwasher
Garden Tub
Microwave
View
Washer & Dryer In Unit
Refrigerator
Community
Extra Storage
Fitness Center
Playground
Conference Room
Other
Window Coverings
Spanish Speaking Staff
Wheelchair Access
Washer/Dryer
Recycling
Patio/Balcony
Large Closets
High Ceilings
Electronic Thermostat
Off Street Parking
Efficient Appliances
Disposal
Media Room
Air Conditioner
Green Building
One, Two & Three Bedrooms
Townhome Residences
Two Custom Designer Finish Packages
Quartz Countertops
Whirlpool Appliances
Courtyard
Tile Backsplash in Kitchen
Full-Size Whirlpool Washer & Dryer
Deep Soaking Tubs
Closet Organizers
Balconies/Terraces *In Select Homes
Bike Racks
BBQ/Picnic Area
Central Air Conditioning
Keyless Entry
The Hub: Makerspace
7th Floor Clubroom
Entertaining Kitchen & Media Room
The View: 7th Floor Terrace
Parcel Lockers
Bike Storage & Repair
We take fraud seriously. If something looks fishy, let us know.

