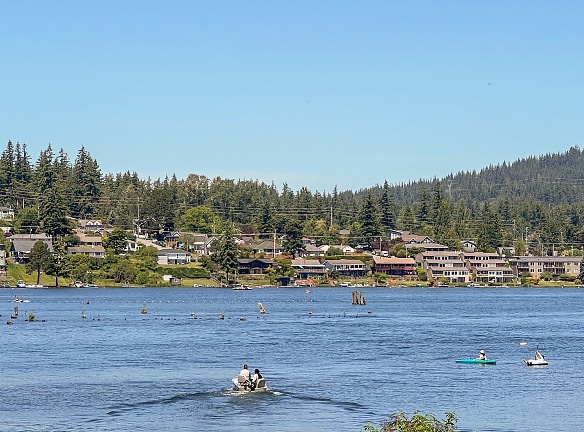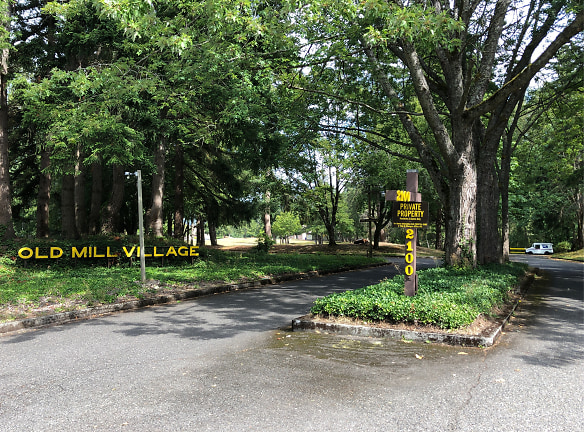- Home
- Washington
- Bellingham
- Apartments
- Old Mill Village Apartments
$1,569+per month
Old Mill Village Apartments
2100 Electric Ave
Bellingham, WA 98229
1-3 bed, 1-2 bath • 560+ sq. ft.
9 Units Available
Managed by PTLA Property Management
Quick Facts
Property TypeApartments
Deposit$--
NeighborhoodSilver Beach
Application Fee50
Lease Terms
12-Month
Pets
Dogs Allowed, Cats Allowed
* Dogs Allowed Pets must be pre-approved by Management., Cats Allowed Pets must be pre-approved by Management.
Description
Old Mill Village
Come and live on the lake! Nestled in the heart of Bellingham, Washington, Old Mill Village offers a serene oasis for those seeking a peaceful and tranquil lifestyle. Our community features apartment homes that blend seamlessly with the natural surroundings, providing a sense of harmony and balance. Our residents love watching the wildlife from their large living room windows! Every apartment home comes with a carport with attached storage space.
Experience the best of both worlds with easy access to the city's vibrant downtown and the serenity of nature. Old Mill Village has everything you need to live your best life. Plus, with our friendly and attentive staff, you can rest assured that your needs and concerns will always be taken care of.
Come discover the beauty and serenity of Old Mill Village in Bellingham, Washington, and start living your dream lifestyle today!
Experience the best of both worlds with easy access to the city's vibrant downtown and the serenity of nature. Old Mill Village has everything you need to live your best life. Plus, with our friendly and attentive staff, you can rest assured that your needs and concerns will always be taken care of.
Come discover the beauty and serenity of Old Mill Village in Bellingham, Washington, and start living your dream lifestyle today!
Floor Plans + Pricing
Fawn

$1,620
1 bd, 1 ba
560+ sq. ft.
Terms: Per Month
Deposit: $500
Aspen

$1,569+
1 bd, 1 ba
734+ sq. ft.
Terms: Per Month
Deposit: $500
Magnolia

$1,819
2 bd, 1 ba
972+ sq. ft.
Terms: Per Month
Deposit: Please Call
Whatcom

$2,220+
2 bd, 2 ba
1200+ sq. ft.
Terms: Per Month
Deposit: $500
Bellingham

$2,320+
2 bd, 2 ba
1200+ sq. ft.
Terms: Per Month
Deposit: $500
Vancouver

$2,944
3 bd, 2 ba
1392+ sq. ft.
Terms: Per Month
Deposit: Please Call
Pacific

$3,045
3 bd, 2.5 ba
2160+ sq. ft.
Terms: Per Month
Deposit: Please Call
Floor plans are artist's rendering. All dimensions are approximate. Actual product and specifications may vary in dimension or detail. Not all features are available in every rental home. Prices and availability are subject to change. Rent is based on monthly frequency. Additional fees may apply, such as but not limited to package delivery, trash, water, amenities, etc. Deposits vary. Please see a representative for details.
Manager Info
PTLA Property Management
Sunday
Closed.
Monday
09:00 AM - 05:00 PM
Tuesday
09:00 AM - 05:00 PM
Wednesday
09:00 AM - 05:00 PM
Thursday
09:00 AM - 05:00 PM
Friday
09:00 AM - 05:00 PM
Saturday
Closed.
Schools
Data by Greatschools.org
Note: GreatSchools ratings are based on a comparison of test results for all schools in the state. It is designed to be a starting point to help parents make baseline comparisons, not the only factor in selecting the right school for your family. Learn More
Features
Interior
Corporate Billing Available
Balcony
Cable Ready
Dishwasher
Elevator
New/Renovated Interior
View
Washer & Dryer In Unit
Community
Accepts Credit Card Payments
Accepts Electronic Payments
Business Center
Emergency Maintenance
Extra Storage
Laundry Facility
Trail, Bike, Hike, Jog
On Site Maintenance
On Site Management
Green Space
Lifestyles
Waterfront
Other
Covered Parking
Waterfront views with lake access
Close to walking/biking trails and parks
Bus station at property entrance
Townhouse apartments have attached garages
Upgraded apartments available
We take fraud seriously. If something looks fishy, let us know.

