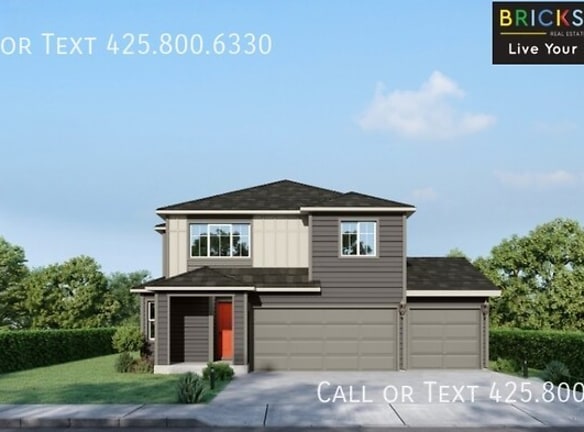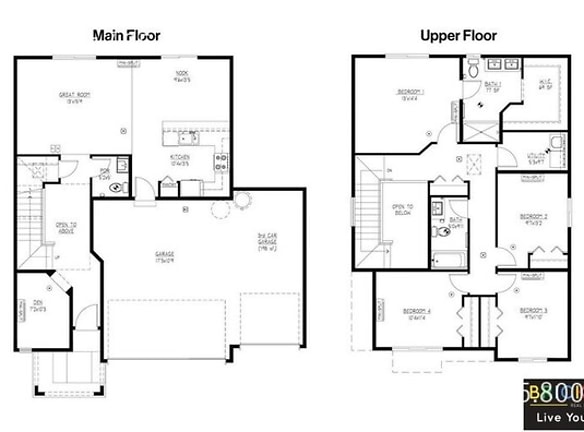- Home
- Washington
- Marysville
- Houses
- 8819 53rd Pl NE
$3,295per month
8819 53rd Pl NE
Marysville, WA 98270
4 bed, 2.5 bath
Quick Facts
Property TypeHouses And Homes
Deposit$--
Lease Terms
Per Month
Pets
Dogs Allowed, Cats Allowed
Description
8819 53rd Pl NE
Imagine returning each day to a sanctuary that blends modern efficiency with undeniable charm. Picture yourself in a home where every detail whispers comfort and style--welcome to your future home in Marysville! Enter Your Oasis: Upon arrival, you are greeted by a beautifully covered entryway that opens into a spacious foyer, setting the stage for the inviting warmth within. Visualize transforming this generous space to reflect your personal taste--be it an elegant reading nook or a vibrant art display area. Flexibility Meets Style: Experience the freedom to customize your living space with a flexible main-level room. Whether you need a serene home office, a cozy guest room, or an energetic playroom, this house responds to your life's changing phases. Seamless Living and Entertaining: Flow effortlessly from one room to another as the kitchen, dining, and living areas blend harmoniously. The heart of this home, the kitchen, is a culinary enthusiast's dream--adorned with a sleek Quartz island, top-of-the-line stainless appliances, and ample storage spaces. Nearby, the living area, anchored by an elegant fireplace, waits to host your memorable gatherings or offer a tranquil spot for chilly evenings. A Suite Retreat: Retire to the tranquility of your primary suite, a spacious haven with a separate bath featuring dual sinks for streamlined mornings, and a vast walk-in closet ready to house your wardrobe in style. Your Private Outdoor Retreat: Step outside to your own fenced, landscaped backyard, where the setting sun paints the perfect backdrop for evening BBQs and gatherings with loved ones. Your slice of nature in the city. Car Lover's Dream: The home also features a spacious 3-car garage with an EV charger--ideal for the automotive enthusiast or for those who dream of space for projects and storage. Plus, the expansive driveway ensures plenty of parking for guests. Perfectly Positioned: Located conveniently for commuters with swift access to I-5 and Hwy 9, this home places you just minutes from the vibrant Lake Stevens Town Center and the diverse offerings of downtown Everett. All while being nestled in the prestigious Lake Stevens School District. Don't just read about your dream home--come see it for yourself! This beauty won't be available for long. Schedule a tour today and step into the life you've always wanted. Contact us now to discover more or to arrange your private viewing. ** Owners pay the monthly HOA dues, and the residents pay the utilities. ** Pets are allowed on a case-to-case basis with an additional pet fee. ______________________ BricksFolios offers competitive rental co-broker commissions to licensed brokers, so please contact us for more information. ______________________ BricksFolios Property Management is an equal housing lessor under the FHA. Applicable local, state, and federal laws may apply. Additional terms and conditions apply. This listing is not an offer to rent. You must submit additional information including an application to rent and an application fee. All leasing information is believed to be accurate, but changes may have occurred since photographs were taken and square footage is estimated. Renters to verify all the information. Furthermore, prices and dates may change without notice. Please note this home may be governed by a HOA and could require additional applications and/or fees. An account set-up fee will be charged on all new leases. Beware of scams: We will never ask you for your username and password. We do not advertise on Craigslist, Social Serve, etc. We will never request funds through a payment app like CashApp, Venmo, or Zelle. For more info, please submit an inquiry for this home. Applications are subject to our qualification requirements. Additional terms and conditions apply. CONSENT TO TEXT MESSAGING: By entering your mobile phone number, you expressly consent to receive text messages from BricksFolios. Message and Data rates may apply. ** Please refer to our Tenant Sel
Manager Info
Schools
Data by Greatschools.org
Note: GreatSchools ratings are based on a comparison of test results for all schools in the state. It is designed to be a starting point to help parents make baseline comparisons, not the only factor in selecting the right school for your family. Learn More
Features
Interior
Fireplace
Oversized Closets
Extra Storage
Community
Extra Storage
Other
Courtyard
Outdoor Parking
Garage
We take fraud seriously. If something looks fishy, let us know.

