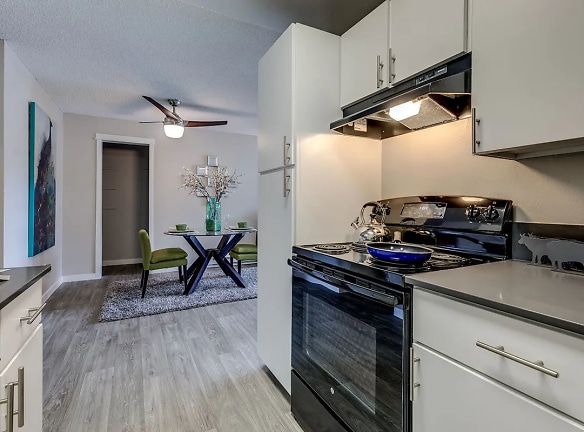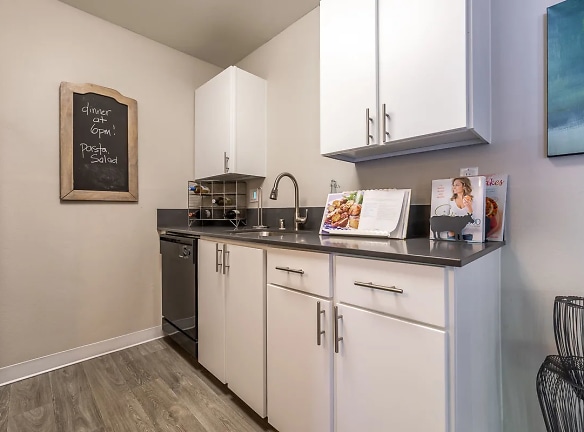- Home
- Washington
- Renton
- Apartments
- The Renton Sage Apartments
$1,482+per month
The Renton Sage Apartments
4455 NE 12 Th St
Renton, WA 98059
1-2 bed, 1 bath • 591+ sq. ft.
10+ Units Available
Managed by FPI Management
Quick Facts
Property TypeApartments
Deposit$--
NeighborhoodHighlands
Lease Terms
Lease terms are variable. Please inquire with property staff.
Pets
Dogs Allowed, Cats Allowed
* Dogs Allowed Deposit: $--, Cats Allowed Deposit: $--
Description
The Renton Sage
- Located in a quiet residential neighborhood
- Close proximity to public transportation and major highways
- On-site laundry facilities
- Pet-friendly community
- Well-maintained outdoor spaces with picnic areas and a playground
- 24-hour emergency maintenance service
Additional Property Information:
- Studio, one-bedroom, and two-bedroom apartments available
- Spacious floor plans with ample storage space
- Fully equipped kitchens with modern appliances
- Central heating and air conditioning in each unit
- Hardwood flooring or carpeting options
- Off-street parking available
Neighborhood Information:
- Convenient access to grocery stores, restaurants, and shopping centers
- Nearby parks and recreational areas for outdoor activities
- Highly rated schools in the area
- Safe and friendly community with low crime rates
- Close proximity to medical facilities and pharmacies
- Easy commute to downtown and surrounding cities
Amenities:
- Fitness center with cardio and strength training equipment
- Swimming pool and sundeck for relaxation and enjoyment
- Community clubhouse with Wi-Fi access and business center
- On-site management team for prompt assistance
- Package acceptance and delivery service
- Regularly scheduled social events for residents to connect and engage
When looking for the perfect apartment, look no further than our quiet and well-maintained property located in a peaceful residential neighborhood. Our pet-friendly community offers a variety of apartment options, including studio, one-bedroom, and two-bedroom layouts, all featuring spacious floor plans and ample storage space. Each unit is equipped with a fully equipped kitchen, modern appliances, and central heating and air conditioning. You'll have the choice of hardwood flooring or carpeting, ensuring your apartment feels like home.
In addition to our comfortable apartments, our property offers a wealth of amenities for our residents to enjoy. Stay active in our fitness center, take a refreshing swim in our pool, or simply relax on our sundeck. Our community clubhouse offers Wi-Fi access and a business center, making it easy to work or socialize. Our on-site management team is available to assist you with any needs, and we provide a package acceptance and delivery service for your convenience. We also regularly host social events to bring our residents together and foster a sense of community.
Our property is conveniently located near public transportation and major highways, making your commute a breeze. You'll also have easy access to grocery stores, restaurants, and shopping centers for all your daily needs. The neighborhood boasts highly rated schools, safe streets, and nearby parks for outdoor activities. Medical facilities and pharmacies are also in close proximity, ensuring you have convenient access to healthcare services.
Choose our apartment property for a comfortable and convenient lifestyle. Contact us today to schedule a tour and see all that we have to offer.
Floor Plans + Pricing
1x1 Junior Previous Reno

1 bd, 1 ba
591+ sq. ft.
Terms: Per Month
Deposit: Please Call
1x1 Junior Classic

$1,482
1 bd, 1 ba
591+ sq. ft.
Terms: Per Month
Deposit: Please Call
1x1 Junior Current Reno

$1,534
1 bd, 1 ba
591+ sq. ft.
Terms: Per Month
Deposit: Please Call
1x1 Classic

$1,508
1 bd, 1 ba
630+ sq. ft.
Terms: Per Month
Deposit: Please Call
1x1 Previous Reno

$1,555
1 bd, 1 ba
630+ sq. ft.
Terms: Per Month
Deposit: Please Call
1x1 Current Reno

$1,524
1 bd, 1 ba
630+ sq. ft.
Terms: Per Month
Deposit: Please Call
2x1 Previous Reno

$1,794
2 bd, 1 ba
815+ sq. ft.
Terms: Per Month
Deposit: $250
2x1 Current Reno

$1,815
2 bd, 1 ba
815+ sq. ft.
Terms: Per Month
Deposit: $250
2x1 Classic

$1,763
2 bd, 1 ba
630-815+ sq. ft.
Terms: Per Month
Deposit: $250
Floor plans are artist's rendering. All dimensions are approximate. Actual product and specifications may vary in dimension or detail. Not all features are available in every rental home. Prices and availability are subject to change. Rent is based on monthly frequency. Additional fees may apply, such as but not limited to package delivery, trash, water, amenities, etc. Deposits vary. Please see a representative for details.
Manager Info
FPI Management
Sunday
Closed.
Monday
09:00 AM - 06:00 PM
Tuesday
09:00 AM - 06:00 PM
Wednesday
09:00 AM - 06:00 PM
Thursday
09:00 AM - 06:00 PM
Friday
09:00 AM - 06:00 PM
Saturday
10:00 AM - 05:00 PM
Schools
Data by Greatschools.org
Note: GreatSchools ratings are based on a comparison of test results for all schools in the state. It is designed to be a starting point to help parents make baseline comparisons, not the only factor in selecting the right school for your family. Learn More
Features
Interior
Balcony
Ceiling Fan(s)
Washer & Dryer In Unit
Community
Clubhouse
Fitness Center
High Speed Internet Access
Swimming Pool
On Site Maintenance
Recreation Room
Pet Friendly
Lifestyles
Pet Friendly
Income Restricted
Other
Bbq & Picnic Areas
TV Lounge
Valet Trash Service
Package Receiving
Pet Run & Pet Spa
Courtyard
Near Pubic Transit
Full Size Kitchen Appliances
Quartz Countertops
Vinyl Flooring
Spacious Closets
We take fraud seriously. If something looks fishy, let us know.

