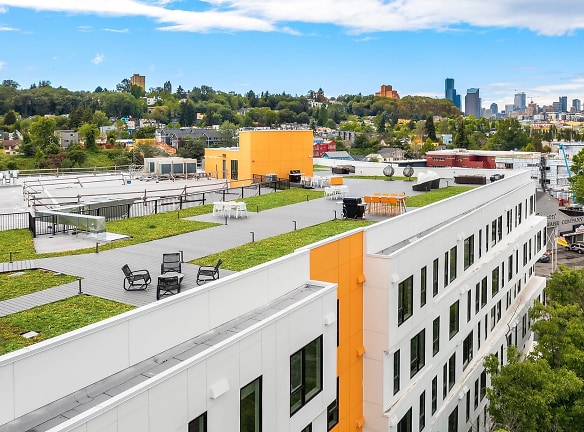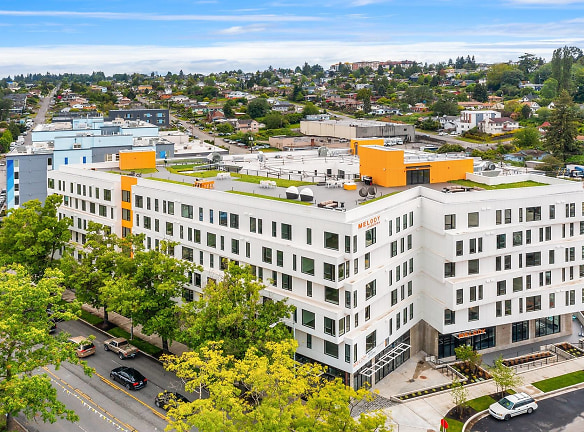- Home
- Washington
- Seattle
- Apartments
- Melody By Jabooda Apartments
Contact Property
$1,475+per month
Melody By Jabooda Apartments
2101 South Grand Street
Seattle, WA 98144
Studio-2 bed, 1 bath • 407+ sq. ft.
4 Units Available
Managed by Precision Management Company
Quick Facts
Property TypeApartments
Deposit$--
NeighborhoodBeacon Hill
Application Fee55
Lease Terms
12-Month
Pets
Cats Allowed, Dogs Allowed
* Cats Allowed Deposit: $--, Dogs Allowed Weight Restriction: 50 lbs Deposit: $--
Description
Melody by Jabooda
Melody by Jabooda Apartments is a brand-new, luxury mid-rise apartment community featuring spacious fully air-conditioned Studio, 1-Bedroom, 1-Bedroom with Den & 2-Bedroom apartment homes. The community boasts elegant finishes and a plethora of high-end amenities, such as a fitness center, indoor bike storage, pet park, courtyards, outdoor barbeques, spacious lounges & an expansive roof-top deck with views of downtown Seattle and Mount Rainier.
Floor Plans + Pricing
Studio C

Studio H

Studio J

Studio I

Studio D

Studio E

1-Bed C

Open 1-Bed G

Open 1-Bed D

1-Bed D

Open 1-Bed H

1-Bed F

Open 1-Bed C

1-Bed Den M

2-Bed B

2-Bed D

2-Bed F

1-Bed E

2-Bed C

2-Bed E

Studio K

Studio A

Studio G

Open 1-Bed A

Open 1-Bed E

1-Bed B

Studio F

Open 1-Bed M

Studio B

Open 1-Bed F

1-Bed A

1-Bed Den A

2-Bed A

Open 1-Bed B

Floor plans are artist's rendering. All dimensions are approximate. Actual product and specifications may vary in dimension or detail. Not all features are available in every rental home. Prices and availability are subject to change. Rent is based on monthly frequency. Additional fees may apply, such as but not limited to package delivery, trash, water, amenities, etc. Deposits vary. Please see a representative for details.
Manager Info
Precision Management Company
Sunday
Closed
Monday
10:00 AM - 05:00 PM
Tuesday
10:30 AM - 06:00 PM
Wednesday
10:00 AM - 06:00 PM
Thursday
10:00 AM - 06:00 PM
Friday
10:00 AM - 06:00 PM
Saturday
10:00 AM - 06:00 PM
Schools
Data by Greatschools.org
Note: GreatSchools ratings are based on a comparison of test results for all schools in the state. It is designed to be a starting point to help parents make baseline comparisons, not the only factor in selecting the right school for your family. Learn More
Features
Interior
Disability Access
Air Conditioning
Balcony
Ceiling Fan(s)
Dishwasher
Elevator
Microwave
New/Renovated Interior
Oversized Closets
Smoke Free
Stainless Steel Appliances
View
Washer & Dryer In Unit
Refrigerator
Energy Star certified Appliances
Community
Accepts Credit Card Payments
Accepts Electronic Payments
Business Center
Clubhouse
Emergency Maintenance
Extra Storage
Fitness Center
High Speed Internet Access
Pet Park
Public Transportation
Wireless Internet Access
Controlled Access
Media Center
On Site Maintenance
On Site Management
On Site Patrol
EV Charging Stations
On-site Recycling
Non-Smoking
Lifestyles
New Construction
Other
Studio, 1 and 2 Bedroom Apartment Homes
Thoughtful kitchen storage with custom kitchen ...
Low Income Units (See MFTE Tab)*
ADA Accessible Units (Select Units)*
Modern Flat-Style Cabinetry - Color scheme alte...
Quartz Countertops - Color scheme alternates by...
Deep stainless steel sinks with kitchen faucet ...
Dine in kitchens with bar seating*
Tech enhanced homes with key fob entry & easy i...
Luxury Vinyl Plank/Wood-style flooring
Pet-friendly community with rooftop dog walk & ...
Panoramic views from Seattle Skyline to Mt. Rai...
Interior elevated courtyard with South facing b...
Media Room with 75" 4K Smart TV
Secured access building with keyless entry to b...
Trash and Recycling Chutes
Indoor secured bike storage
Gated Underground Parking (Reservable)
2 Designated Electric Vehicle Charging Stations
Steps from interconnected retail spaces coming ...
We take fraud seriously. If something looks fishy, let us know.

