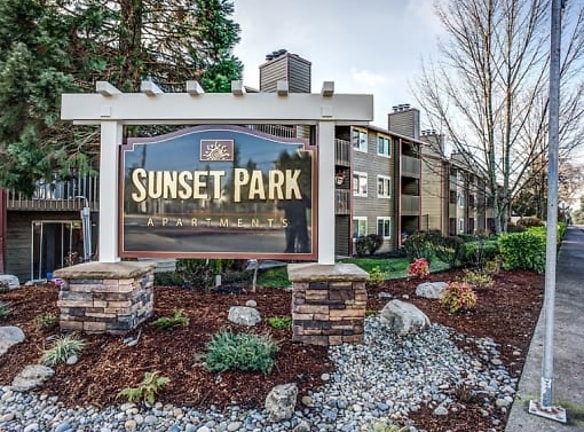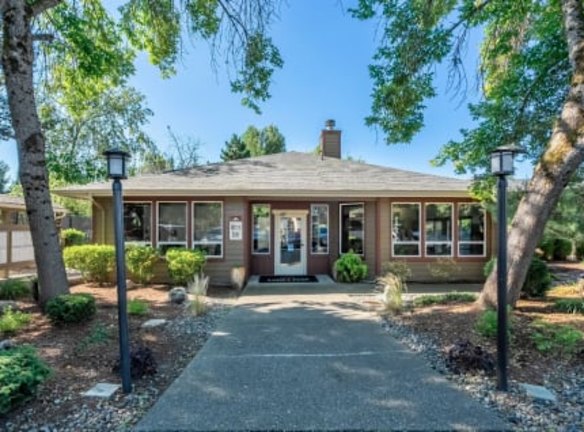- Home
- Washington
- Seattle
- Apartments
- Sunset Park Apartments
$1,557+per month
Sunset Park Apartments
11202 2nd Ln SW
Seattle, WA 98146
1-2 bed, 1-2 bath • 637+ sq. ft.
4 Units Available
Managed by Tecton Corporation
Quick Facts
Property TypeApartments
Deposit$--
NeighborhoodHighline
Lease Terms
Variable
Pets
Cats Allowed, Dogs Allowed
* Cats Allowed call for more details, Dogs Allowed call for more details
Description
Sunset Park Apartments
Welcome home to Sunset Park Apartments where convenience and comfort maximize your lifestyle. With private patios or balconies, fireplaces, an in-unit washer and dryer, and sophisticated finishes, our pet-friendly 1 and 2-bedroom apartments in Seattle, WA, have everything you need to step into a life of ease in a place that instantly feels like home. With close access to a variety of restaurants, shops, parks, and entertainment, you can step into the local lifestyle right outside your door. Here, the perfect combination of nature and contemporary city life is yours. Spend weekends exploring local hiking trails, golfing with friends at nearby courses, or taking a short drive to explore downtown Seattle. Enjoy close proximity to Glen Acres Golf & Country Club, Salmon Creek Ravine Park, and all the scenic beauty the area has to offer. Grab a bite to eat or your favorite brew at Dubsea Coffee, Proletariat Pizza, or Future Primitive Brewing, and fall in love with our friendly community. Choose Sunset Park for the lifestyle you?ve been searching for. Join us today!
Floor Plans + Pricing
1 Bedroom 1 Bathroom

$1,557
1 bd, 1 ba
637+ sq. ft.
Terms: Per Month
Deposit: $300
2 Bedroom 1 Bathroom A

2 bd, 1 ba
862+ sq. ft.
Terms: Per Month
Deposit: $300
2 Bedroom 1 Bathroom B

2 bd, 1 ba
913+ sq. ft.
Terms: Per Month
Deposit: $300
2 Bedroom 2 Bathroom

2 bd, 2 ba
970+ sq. ft.
Terms: Per Month
Deposit: $300
Floor plans are artist's rendering. All dimensions are approximate. Actual product and specifications may vary in dimension or detail. Not all features are available in every rental home. Prices and availability are subject to change. Rent is based on monthly frequency. Additional fees may apply, such as but not limited to package delivery, trash, water, amenities, etc. Deposits vary. Please see a representative for details.
Manager Info
Tecton Corporation
Sunday
Tours by appointment only
Monday
09:00 AM - 05:00 PM
Tuesday
09:00 AM - 05:00 PM
Wednesday
09:00 AM - 05:00 PM
Thursday
09:00 AM - 05:00 PM
Friday
09:00 AM - 05:00 PM
Saturday
Tours by appointment only
Schools
Data by Greatschools.org
Note: GreatSchools ratings are based on a comparison of test results for all schools in the state. It is designed to be a starting point to help parents make baseline comparisons, not the only factor in selecting the right school for your family. Learn More
Features
Interior
Balcony
Cable Ready
Dishwasher
Fireplace
Hardwood Flooring
Washer & Dryer In Unit
Patio
Refrigerator
Community
Clubhouse
Fitness Center
Gated Access
Playground
Swimming Pool
Controlled Access
On Site Maintenance
On-site Recycling
Pet Friendly
Lifestyles
Pet Friendly
Other
Carpeting
Window Coverings
Professional On-Site Management
Beautiful Landscaping
Garage
Garage
Carport
Game Room
Game Room
Night Patrol
We take fraud seriously. If something looks fishy, let us know.

