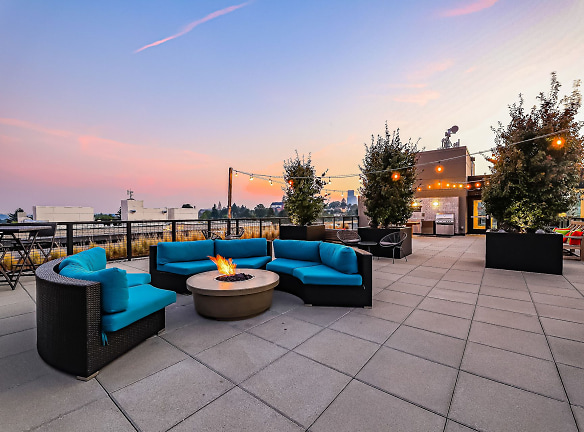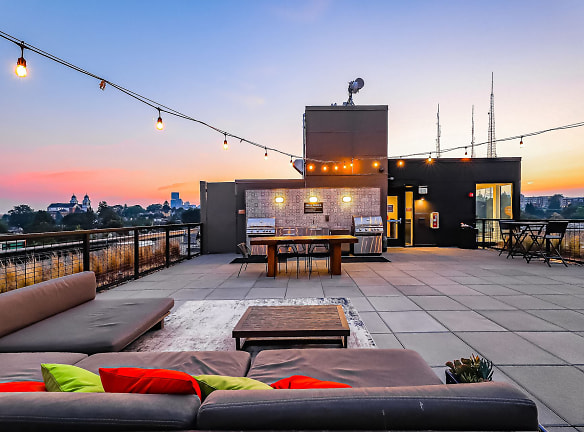- Home
- Washington
- Seattle
- Apartments
- East Union Apartments
Availability Unknown
$1,698+per month
East Union Apartments
2220 E Union St, Seattle, WA 98122
Studio-2 bed, 1-2 bath • 933 sq. ft.
Quick Facts
Property TypeApartments
Deposit$300
Lease Terms
Per Month
Pets
Dogs Allowed, Cats Allowed
Description
East Union
Now leasing in Seattle, East Union's modern Central District apartments with upgraded amenities are the homes you have been searching for! Imagine coming home to a brand-new apartment building that includes a community lounge, a fitness center, a rooftop patio and terrace, controlled access parking, and a PCC Community Market all on-site.Our beautiful rooftop deck includes stunning mountain, city, and water views, perfect for relaxing on the weekend with friends and family.Along with our wonderful community amenities, you can expect beautiful interiors with extra closet and storage space and spacious floor plans. East Union apartments are also nearby to Capitol Hill providing a short walk or drive to Seattle University, the Swedish Hospital, and dozens of dining and shopping favorites. Contact our team today to learn more.
Floor Plans + Pricing
Open 1 Bed - MFTE

1 bd, 1 ba
Terms: Please Call
Deposit: Please Call
Two Bedroom 1A

2 bd, 1.5 ba
Terms: Please Call
Deposit: Please Call
Studio 4

Studio, 1 ba
403+ sq. ft.
Terms: Please Call
Deposit: Please Call
Studio - MFTE

Studio, 1 ba
452+ sq. ft.
Terms: Please Call
Deposit: Please Call
Studio 3

$1,698+
Studio, 1 ba
452+ sq. ft.
Terms: Please Call
Deposit: Please Call
Open B1

$1,755+
Studio, 1 ba
535+ sq. ft.
Terms: Please Call
Deposit: Please Call
One Bedroom 6

$1,871+
1 bd, 1 ba
574+ sq. ft.
Terms: Please Call
Deposit: Please Call
Open 2A

1 bd, 1 ba
615+ sq. ft.
Terms: Please Call
Deposit: Please Call
Open B2

Studio, 1 ba
615+ sq. ft.
Terms: Please Call
Deposit: Please Call
One Bedroom 7

$2,160+
1 bd, 1 ba
625+ sq. ft.
Terms: Please Call
Deposit: Please Call
One Bedroom 8

1 bd, 1 ba
627+ sq. ft.
Terms: Please Call
Deposit: Please Call
One Bedroom 4

$2,155+
1 bd, 1 ba
645+ sq. ft.
Terms: Please Call
Deposit: Please Call
One Bedroom 2A

1 bd, 1 ba
659+ sq. ft.
Terms: Please Call
Deposit: Please Call
One Bedroom 2

$2,179+
1 bd, 1 ba
716+ sq. ft.
Terms: Please Call
Deposit: Please Call
One Bedroom 3A

$2,220+
1 bd, 1 ba
717+ sq. ft.
Terms: Please Call
Deposit: Please Call
1 Bed 1 Bath - MFTE

1 bd, 1 ba
732+ sq. ft.
Terms: Please Call
Deposit: Please Call
One Bedroom 1B

1 bd, 1 ba
732+ sq. ft.
Terms: Please Call
Deposit: Please Call
One Bedroom 5

1 bd, 1 ba
808+ sq. ft.
Terms: Please Call
Deposit: Please Call
Work/Live 2

1 bd, 1.5 ba
811+ sq. ft.
Terms: Please Call
Deposit: Please Call
Two Bedroom 3

2 bd, 1.5 ba
855+ sq. ft.
Terms: Please Call
Deposit: Please Call
Work/Live 1

1 bd, 1.5 ba
869+ sq. ft.
Terms: Please Call
Deposit: Please Call
Two Bedroom 2

2 bd, 1.5 ba
914+ sq. ft.
Terms: Please Call
Deposit: Please Call
Two Bedroom 1

2 bd, 1.5 ba
933+ sq. ft.
Terms: Please Call
Deposit: Please Call
2 Bed 2 Bath - MFTE

$2,555
2 bd, 2 ba
855-933+ sq. ft.
Terms: Please Call
Deposit: Please Call
Floor plans are artist's rendering. All dimensions are approximate. Actual product and specifications may vary in dimension or detail. Not all features are available in every rental home. Prices and availability are subject to change. Rent is based on monthly frequency. Additional fees may apply, such as but not limited to package delivery, trash, water, amenities, etc. Deposits vary. Please see a representative for details.
Schools
Data by Greatschools.org
Note: GreatSchools ratings are based on a comparison of test results for all schools in the state. It is designed to be a starting point to help parents make baseline comparisons, not the only factor in selecting the right school for your family. Learn More
Features
Interior
Cable Ready
Dishwasher
Microwave
Refrigerator
Fitness Center
Community
Fitness Center
Other
Recycling
Washer/Dryer
Hardwood Floors
Electronic Thermostat
BBQ/Picnic Area
Disposal
Rooftop Deck
Community Lounge
Terrace
Package Lockers
Bike Storage
We take fraud seriously. If something looks fishy, let us know.

