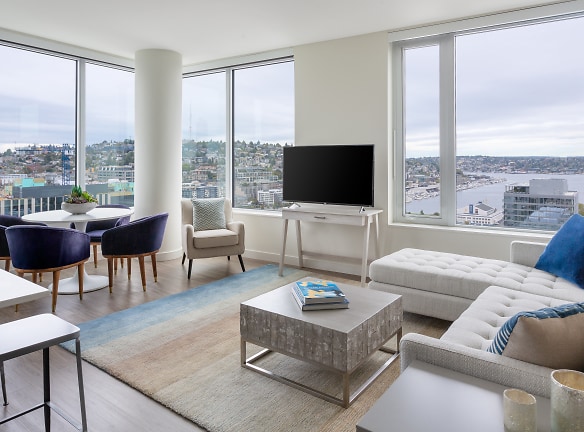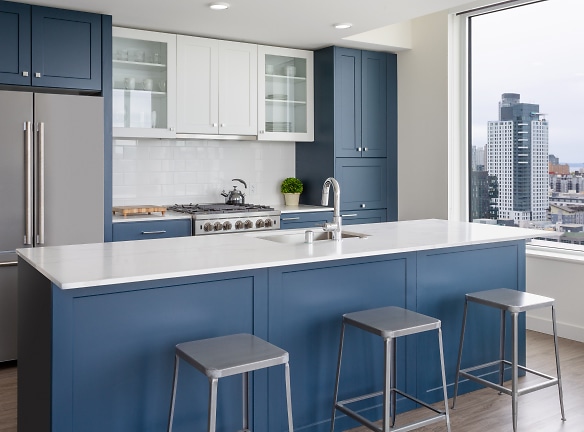- Home
- Washington
- Seattle
- Apartments
- Ascent South Lake Union Apartments
Availability Unknown
$2,733+per month
Ascent South Lake Union Apartments
1145 Republican St, Seattle, WA 98109
Studio-3 bed, 1-2 bath • 1,831 sq. ft.
Quick Facts
Property TypeApartments
Deposit$--
Lease Terms
Per Month
Pets
Dogs Allowed, Cats Allowed
Description
Ascent South Lake Union
Ascent South Lake Union is a new collection of homes and penthouses accented by signature interior design, unrivaled amenities, seamless resident services and breathtaking views - all in one of Seattle's most sought-after locations.
Floor Plans + Pricing
E01

Studio, 1 ba
631+ sq. ft.
Terms: Please Call
Deposit: Please Call
B13

1 bd, 1 ba
669+ sq. ft.
Terms: Please Call
Deposit: Please Call
B02

1 bd, 1 ba
680+ sq. ft.
Terms: Please Call
Deposit: Please Call
B12

$3,166+
1 bd, 1 ba
691+ sq. ft.
Terms: Please Call
Deposit: Please Call
B04

1 bd, 1 ba
696+ sq. ft.
Terms: Please Call
Deposit: Please Call
B11

1 bd, 1 ba
699+ sq. ft.
Terms: Please Call
Deposit: Please Call
B14

$3,178+
1 bd, 1 ba
725+ sq. ft.
Terms: Please Call
Deposit: Please Call
B10

1 bd, 1 ba
743+ sq. ft.
Terms: Please Call
Deposit: Please Call
B10 Type A

1 bd, 1 ba
743+ sq. ft.
Terms: Please Call
Deposit: Please Call
B07

1 bd, 1 ba
761+ sq. ft.
Terms: Please Call
Deposit: Please Call
B01 Type A

1 bd, 1 ba
765+ sq. ft.
Terms: Please Call
Deposit: Please Call
B01

1 bd, 1 ba
765+ sq. ft.
Terms: Please Call
Deposit: Please Call
B09

1 bd, 1 ba
776+ sq. ft.
Terms: Please Call
Deposit: Please Call
B05

$2,733+
1 bd, 1 ba
803+ sq. ft.
Terms: Please Call
Deposit: Please Call
B03

1 bd, 1 ba
803+ sq. ft.
Terms: Please Call
Deposit: Please Call
B06

1 bd, 1 ba
836+ sq. ft.
Terms: Please Call
Deposit: Please Call
B08

1 bd, 1 ba
951+ sq. ft.
Terms: Please Call
Deposit: Please Call
E02

1 bd, 1.5 ba
991+ sq. ft.
Terms: Please Call
Deposit: Please Call
C09

$3,812+
2 bd, 2 ba
1031+ sq. ft.
Terms: Please Call
Deposit: Please Call
C06

2 bd, 2 ba
1046+ sq. ft.
Terms: Please Call
Deposit: Please Call
C05

2 bd, 2 ba
1067+ sq. ft.
Terms: Please Call
Deposit: Please Call
F07

2 bd, 1 ba
1070+ sq. ft.
Terms: Please Call
Deposit: Please Call
C07 Type A

2 bd, 2 ba
1070+ sq. ft.
Terms: Please Call
Deposit: Please Call
C07

$4,164+
2 bd, 2 ba
1070+ sq. ft.
Terms: Please Call
Deposit: Please Call
C01

2 bd, 2 ba
1098+ sq. ft.
Terms: Please Call
Deposit: Please Call
C01 Type A

2 bd, 2 ba
1098+ sq. ft.
Terms: Please Call
Deposit: Please Call
C10

$3,784+
2 bd, 2 ba
1108+ sq. ft.
Terms: Please Call
Deposit: Please Call
C03

$3,726+
2 bd, 2 ba
1116+ sq. ft.
Terms: Please Call
Deposit: Please Call
C08

$4,280+
2 bd, 2 ba
1165+ sq. ft.
Terms: Please Call
Deposit: Please Call
C02

$3,916+
2 bd, 2 ba
1177+ sq. ft.
Terms: Please Call
Deposit: Please Call
E03

1 bd, 1.5 ba
1224+ sq. ft.
Terms: Please Call
Deposit: Please Call
D01

3 bd, 2 ba
1712+ sq. ft.
Terms: Please Call
Deposit: Please Call
D03

2 bd, 2.5 ba
1748+ sq. ft.
Terms: Please Call
Deposit: Please Call
D02

3 bd, 2.5 ba
1831+ sq. ft.
Terms: Please Call
Deposit: Please Call
Floor plans are artist's rendering. All dimensions are approximate. Actual product and specifications may vary in dimension or detail. Not all features are available in every rental home. Prices and availability are subject to change. Rent is based on monthly frequency. Additional fees may apply, such as but not limited to package delivery, trash, water, amenities, etc. Deposits vary. Please see a representative for details.
Schools
Data by Greatschools.org
Note: GreatSchools ratings are based on a comparison of test results for all schools in the state. It is designed to be a starting point to help parents make baseline comparisons, not the only factor in selecting the right school for your family. Learn More
Features
Interior
Gas Range
Stainless Steel Appliances
Hot Tub
Conference Room
Community
Hot Tub
Conference Room
Other
Air Conditioner
Storage
Blomberg Stainless Steel Appliances
Club House
Closet Walk-in
Bath Garden Tub
Kitchen Island
TV Lounge
Outdoor BBQ Grill
Bath Standing Shower
Complimentary WiFi in Common Areas
Flooring Hardwood
Walk in Closet
Rooftop Lounge with Horizon Views
Wine Fridge
Rooftop Spa with Skyline Views
Dog Run & Pet Wash
Nest Thermostats
Modern Subway Tile Backsplash
Outdoor Fitness Area & Towel Service
Built-In Closet Systems
Open-Air Rooftop Deck with Gathering Spaces
Landscaped Courtyard
Organic Green Roof
Indoor Bike Storage
LEED Gold Certified
Onsite Retail Collection
Onsite Parking
We take fraud seriously. If something looks fishy, let us know.

