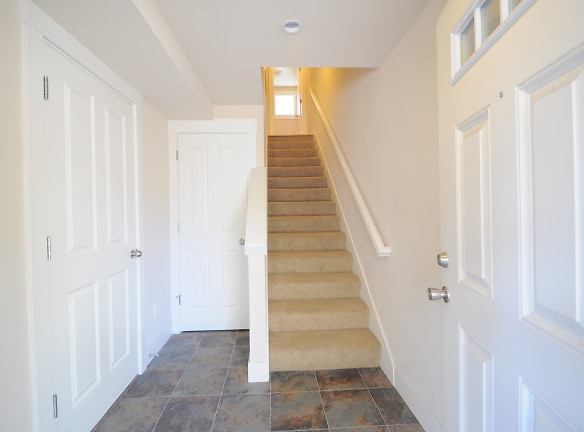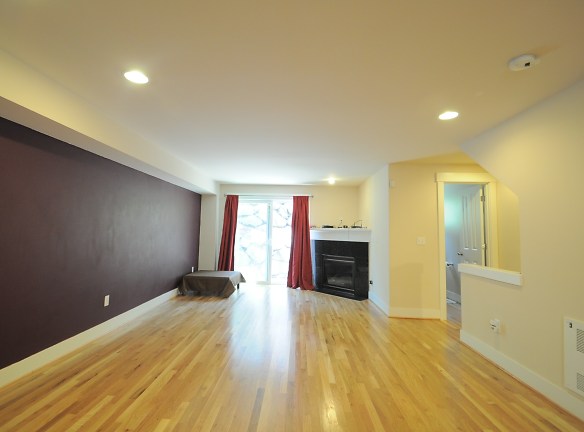- Home
- Washington
- Seattle
- Townhouses And Condos
- 12339 10th Pl NE unit B
$3,285per month
12339 10th Pl NE unit B
Seattle, WA 98125
3 bed, 2.5 bath • 1,830 sq. ft.
Quick Facts
Property TypeTownhouses And Condos
Deposit$3,285
Lease Terms
Per Month
Pets
Dogs Call For Details, Cats Call For Details
Description
12339 10th Pl NE
12339 10th Pl NE, Unit B, Seattle, WA 98125 Email for more pictures/information, or to schedule a tour! Sunny and contemporary 3BR/2.5BA townhome, excellent Pinehurst location! Ground Level Entry with access to attached 1-Car Garage and extra Hall Closet storage. Stairs lead up to 1st Level featuring open-plan Living Room/Dining Area with gas fireplace, hardwood floors. Kitchen has wooden cabinets, fully-equipped with stainless steel appliances (including Dishwasher, Microwave, and Garbage Disposal)! Two BRs on 2nd Level with wall-to-wall carpet and walk-in closets share a jack-and-jill style BA with tiled floors/counters/shower stall. Spacious Master Suite tucked away on the 3rd Level has high cathedral ceiling, wall-to-wall carpet, walk-in closet, skylight, and an ensuite BA with tiled floors/counters/bath area and dual vanity area. 2 dedicated parking spots (attached 1-Car Garage plus one on driveway), fully-fenced and low-maintenance Back Yard includes small gardening patch! Patio on the Main Floor, private Deck with partial view off the Master BR! Located in quiet Pinehurst neighborhood, but only minutes to I-5, Northgate and Lake City Center shopping and restaurant, libraries, schools, and green spaces! * 2008, 1,830sqft, Tri-Level Townhome: 3BR/2.5BA/Kitchen/Living Rm/Dining Room/Utility Rm/Terrace/Back Yard/Attached Garage * Ground Level : 1-Car Garage, Entry, Hall Closet (extra storage) * Main Fl: Living Rm, Kitchen/Dining Area, Powder Rm, Patio * 2nd Fl: 2BRs (each w/walk-in closets), 1BA (jack-and-jill style), Utility Rm * 3rd Fl: Master Suite (BR + full BA), Deck * Unit includes: Access to two parking spaces (attached 1-Car Garage, plus 1x Driveway Parking); fully-fenced, low-maintenance private Back Yard with gardening patch; Powder Room on Main Floor, Utility Room with Washer/Dryer * Community/Location highlights: Access to I-5, and located near Northgate/Lake City Center shopping and restaurants, libraries, schools, and neighborhood green spaces! * See more pictures: https://photos.app.goo.gl/Bwp4Rbvw6yH6Ld948 * Seattle School District: Olympic View ES, Eckstein MS, Nathan Hale HS - information included here is for reference only and may be subject to change by district authorities; applicant should contact school district office or check official school district website directly to confirm enrollment information * The information above has been given to us by the Owner or sources deemed reliable. We have no reason to doubt its accuracy, but we do not guarantee it. Prospective tenants should carefully verify all information contained above * Available 6/10 * Terms: No short-term/month-to-month leases. Minimum 12-month term required, longer leases preferred and may be given priority; 1st Month's Rent plus Last Month's Rent are due at lease-signing, plus refundable Security Deposit equaling one month's rent due at start of lease * Tenant responsible for all utilities (water/sewer/garbage/electric/gas), Internet/cable, and yard maintenance/landscaping (exterior premises must be kept in tidy and presentable condition to neighborhood standards) * No Smokers, No Pets * Satisfactory credit check, background check (where applicable), and rental references required for all applicants and expected co-occupants aged 18 and over; non-refundable application fee is $44.00 + tax per applicant (or as charged by screening agency) * Leased by Prolink Property Management, LLC, 14670 NE 8th St, Ste 168, Bellevue, WA * Equal Opportunity Housing: We are pledged to the letter and spirit of U.S. policy for the achievement of equal housing opportunity throughout the Nation. We encourage and support an affirmative advertising and marketing program in which there are no barriers to obtaining housing because of race, color, religion, sex, handicap, familial status, or national origin
Manager Info
Schools
Data by Greatschools.org
Note: GreatSchools ratings are based on a comparison of test results for all schools in the state. It is designed to be a starting point to help parents make baseline comparisons, not the only factor in selecting the right school for your family. Learn More
Features
Interior
Fireplace
Dishwasher
Patio
Oversized Closets
Washer & Dryer In Unit
Hardwood Flooring
Extra Storage
Community
Extra Storage
Other
-11/No_DogsAllowed
-12/No_CatsAllowed
Courtyard
Outdoor Parking
Garage
We take fraud seriously. If something looks fishy, let us know.

