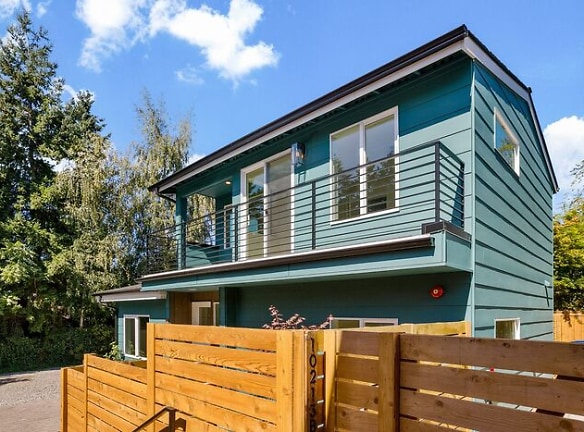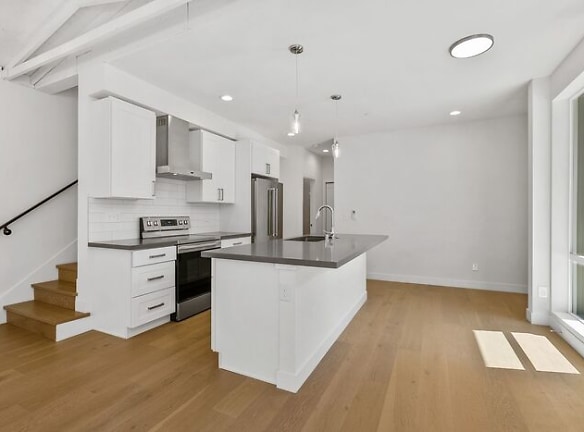- Home
- Washington
- Seattle
- Houses
- 10213 40th Ave SW unit C
$3,495per month
10213 40th Ave SW unit C
Seattle, WA 98146
3 bed, 2 bath
Quick Facts
Property TypeHouses And Homes
Deposit$--
Lease Terms
Per Month
Pets
Dogs Allowed, Cats Allowed
Description
10213 40th Ave SW
Perched halfway between Marine View Dr SW and 35th Ave SW, this lovely standalone home in the Arbor Heights neighborhood makes a stellar urban retreat. Part of the 6-home Arbor Lane development, it showcases unique style, designer touches, and utilization of reclaimed wood. The bright, fresh open floorplan is perfect for entertaining. Large windows and a soaring vaulted, open-beam ceiling create airy ambience. A centrally located Chef's kitchen ensures you stay part of the action while whipping up memorable meals for friends and family, and open living spaces provide plenty of room for mingling. You're sure to create a wealth of new memories in this immaculate gem! A spacious primary bedroom complete with plenty of closet space and its own large, sunny balcony awaits you on the top floor. Retreat to this sanctuary space for rest and rejuvenation, and a bright 3/4 shared bath with dual vanity and large walk-in shower offers total refreshment. A 2nd roomy bedroom completes this level. A 3rd main floor bedroom and full bath with deep soaking tub would make great guest quarters or convert the bedroom into a sweet at-home office! Conveniently located, with trouble-free access to arterials and highways for commuting. Close to great West Seattle dining, shopping, entertainment, and amenities. Don't miss your chance to make this impeccable home your new nest! FEATURES: *3 bedrooms and 1.75 baths in 1,150 sf of fresh style! *AIR CONDITIONING *Open concept floorplan - perfect for entertaining *Large windows and vaulted ceiling for tons of natural light *Generous recessed and overhead lighting for year-round brightness *High-quality designer finishes throughout *Immaculate hardwoods and designer tile throughout *Fun and trendy "light industrial" feel *Large, open Chef's kitchen w/ plenty of custom cabinets *Quartz countertops w/ full-height white subway tile backsplash *Professional grade stainless-steel appliances incl. KitchenAid 36" fridge *Large, convenient breakfast bar *Bright, airy living spaces w/ vaulted, open-beam ceiling *Upper-level primary bedroom w/ large, sunny balcony (great for morning coffee!) *2nd bright upper-level bedroom *Shared upper-level 3/4 bath w/ dual vanity and large walk-in shower *3rd main floor bedroom and designer full bath w/ deep soaking tub/shower combo *Separate laundry space w/ Bosch stacking washer/dryer *Ductless HP Mini-Split system for efficient heating AND AC *Fully fenced front green space w/ year-round yard maintenance included *1-car off-street parking Pets on case-by-case basis, subject to interview and owner approval. First month and security deposit. Please contact Chandler Symons at (206) 931-0239 / chandler@dwellingsseattle.com. ----------------------------------------------- Dwellings doesn't advertise on Craigslist. If your contact is NOT a Dwellings team member, it is a scam. Dwellings works for the owner exclusively. Under NO circumstances will the owner be communicating with interested parties directly, nor working with another independent contractor. If in doubt, ask to see a business card. NEVER hand the key to another person. Put the key back in the box after your visit and ensure it is securely locked. Visit our website here: dwellingsseattle.com for Dwellings team photos and actual property listings. SHOULD YOU ENCOUNTER ANYONE OTHER THAN A DWELLINGS TEAM MEMBER CLAIMING TO REPRESENT THE PROPERTY, PLEASE CALL 911 IMMEDIATELY. We are pledged to the letter and spirit of U.S. policy for the achievement of equal housing opportunity throughout the Nation. We encourage and support an affirmative advertising and marketing program in which there are no barriers to obtaining housing because of race, color, religion, sex, handicap, familial status, or national origin. Acceptance Criteria: Minimum 750 FICO score per individual. Maximum 15% Debt-to-Income Ratio per individual. Combined joint applicant gross income must equal five (5) times the monthly rent amount. Five (5) years of verifia
Manager Info
Schools
Data by Greatschools.org
Note: GreatSchools ratings are based on a comparison of test results for all schools in the state. It is designed to be a starting point to help parents make baseline comparisons, not the only factor in selecting the right school for your family. Learn More
Features
Interior
Patio
Washer & Dryer In Unit
Hardwood Flooring
Vaulted Ceilings
Air Conditioning
Other
Courtyard
Outdoor Parking
We take fraud seriously. If something looks fishy, let us know.

