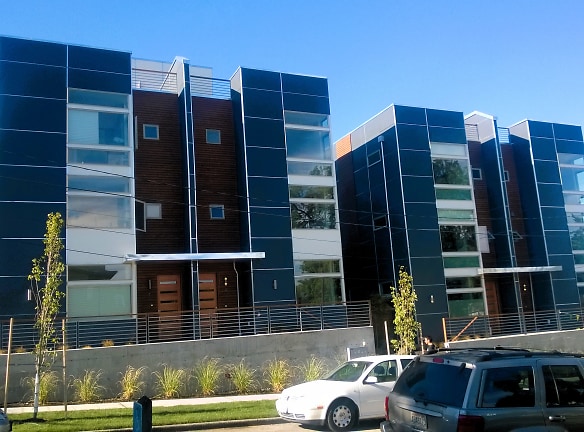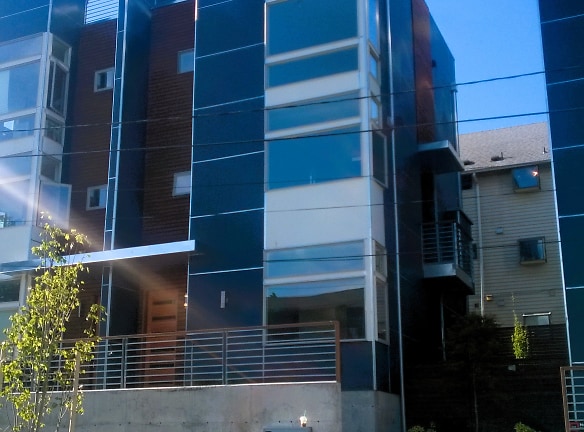- Home
- Washington
- Seattle
- Townhouses And Condos
- 2114 East James Street
$4,900per month
2114 East James Street
Seattle, WA 98122
3 bed, 2.5 bath • 1,790 sq. ft.
Managed by Guillermo Rueda
Updated 1 week ago
Quick Facts
Property TypeTownhouses And Condos
Deposit$4,900
Date AvailableAvailable Now
ParkingSpace 1
Application Fee0
SmokingSmoking Outside Only
Lease Terms
One Year, Eighteen Months, Two Years
Landscaping and Common Areas:
- The landlord covers the cost of landscaping and maintenance for common areas.
Utilities Responsibility:
- The tenant is responsible for paying utilities (such as electricity, water, and gas).
Financial Terms:
- Security Deposit and First Month's Rent: The tenant must pay a security deposit (refundable) and the first month's rent upon signing the lease.
Other Terms:
- No Smoking Policy: Smoking is not allowed on the premises.
- Parking: The rental includes one off-street parking spot, and tenants receive a free street parking permit provided by Seattle SDOT.
- Renter's Insurance: Tenants are required to have renter's insurance.
- Income Requirement: Demonstrable income should be at least three times the rent.
- Lease Duration: The minimum lease term is one year.
- The landlord covers the cost of landscaping and maintenance for common areas.
Utilities Responsibility:
- The tenant is responsible for paying utilities (such as electricity, water, and gas).
Financial Terms:
- Security Deposit and First Month's Rent: The tenant must pay a security deposit (refundable) and the first month's rent upon signing the lease.
Other Terms:
- No Smoking Policy: Smoking is not allowed on the premises.
- Parking: The rental includes one off-street parking spot, and tenants receive a free street parking permit provided by Seattle SDOT.
- Renter's Insurance: Tenants are required to have renter's insurance.
- Income Requirement: Demonstrable income should be at least three times the rent.
- Lease Duration: The minimum lease term is one year.
Utilities
Lawn
Pets
Dogs Not Allowed, Cats Not Allowed
Fast & Easy Application
This property accepts Online Applications. click ‘Apply Now’ to fill out the online form once and apply to as many participating properties as you want.
Description
2114 East James Street
This house offers a spacious, modern, comfortable, and convenient living experience. Boasting an excellent location in the heart of Seattle, supplying easy access to the vibrant city's attractions and amenities.
Key Features:
- South facing large windows through all floors for lots of natural light.
- 3 floors and a rooftop that spans the whole building, with unobstructed views.
- 2 spacious bedrooms and 1 full bathroom with a bathtub in the first floor. Blackout shades in all bedrooms. Private, enclosed, covered backyard patio with concrete deck area.
- 1 massive main room with incredible en-suite bathroom with dual vanity sink, rain shower and second spa shower head in the third floor. Motorized blackout shade in the main bedroom.
- Laundry room with washer (with steam cleaning option), dryer, and sink and storage in the third floor.
- Inviting common areas open space with living room, dining room, huge luxury kitchen, and 2 balconies in the second floor.
- All stainless steel appliances, including gas range and oven, 1 year old dishwasher, and 1.5 year old large fridge with with French doors, water filter and water/ice dispenser.
- Living room includes a gas fireplace, and everything needed to setup an impressive home theater, with 75" rated TV hanging wall unit, in-ceiling dual surround speakers, and pre-wired cabling ready for a system that supports up to a 7.1 channels (2 front speakers, 1 center speaker, 2 back speakers, 2 surround speakers, 1 subwoofer).
- Ethernet wired through the whole house, including ports in each bedroom, living room, and kitchen.
- Instant and unlimited hot water from gas water heater through the house, including for washer and rooftop).
- Radiant heating through the house. Each floor independent and controlled with smart thermostats in each floor. Fully allergy free and energy efficient.
- In-Wall, energy efficient air conditioning, heating, humidifier, and fan units. One in each floor. Air filter functionality.
- Smart front door deadbolt for optional physical or keyless code-based entry.
- Smart automated first floor outdoor lights (auto-on sunset-to-sunrise, auto-off sunrise-to-sunset).
- Green certified house. Double pane windows, and energy efficient appliances and equipment.
- One off-street dedicated parking space adjacent to the house. One free street parking permit and one guest pass for street parking beyond the 2-hour street limit.
- Less than five-minute walking distance to multiple public transportation options. And up to 10~15 minutes walking distance radio to anything from grocery stores, coffee shops, restaurants, parks, fields, and much more.
Step inside to discover a modern and thoughtfully designed interior. The all hardwood flooring open-concept layout creates a welcoming atmosphere, with ample natural light flowing through large windows. The living area with a gas fireplace is perfect for relaxation and entertainment, while the adjacent dining space with a balcony is ideal for enjoying meals with family or friends.
The kitchen is a culinary enthusiast's dream, featuring sleek large countertops, new stainless steel modern appliances, and plenty of storage space. Whether you are preparing a quick breakfast or hosting a dinner party, this kitchen is up to the task.
Green built construction with double pane large windows mostly facing south for extra light all year round, radiant and allergy free floor heating, modern electric saver air conditioner and heater on each floor, instant gas water heater, and electric/automated cellular shade blackout in the main bedroom.
The house offers 3 bedrooms, and 2.5 bathrooms, each supplying a comfortable retreat. The main bedroom includes a large ensuite bathroom and reading nook for added privacy and convenience. The additional bedrooms can also be used for guests, a home office, gym, or much more.
Outside, you will find a charming half-covered backyard, and an extra-large wooden roof deck with plenty of privacy and views, perfect for outdoor activities or unwinding after a long day.
With its prime location, this house allows easy access to Seattle's renowned cultural and recreational offerings. Enjoy strolls to nearby parks, trendy restaurants and coffee shops, and bustling shops. Commuting is a breeze, thanks to convenient access to public transportation and major roadways.
Do not miss the opportunity to make this fantastic house your next home.
Key Features:
- South facing large windows through all floors for lots of natural light.
- 3 floors and a rooftop that spans the whole building, with unobstructed views.
- 2 spacious bedrooms and 1 full bathroom with a bathtub in the first floor. Blackout shades in all bedrooms. Private, enclosed, covered backyard patio with concrete deck area.
- 1 massive main room with incredible en-suite bathroom with dual vanity sink, rain shower and second spa shower head in the third floor. Motorized blackout shade in the main bedroom.
- Laundry room with washer (with steam cleaning option), dryer, and sink and storage in the third floor.
- Inviting common areas open space with living room, dining room, huge luxury kitchen, and 2 balconies in the second floor.
- All stainless steel appliances, including gas range and oven, 1 year old dishwasher, and 1.5 year old large fridge with with French doors, water filter and water/ice dispenser.
- Living room includes a gas fireplace, and everything needed to setup an impressive home theater, with 75" rated TV hanging wall unit, in-ceiling dual surround speakers, and pre-wired cabling ready for a system that supports up to a 7.1 channels (2 front speakers, 1 center speaker, 2 back speakers, 2 surround speakers, 1 subwoofer).
- Ethernet wired through the whole house, including ports in each bedroom, living room, and kitchen.
- Instant and unlimited hot water from gas water heater through the house, including for washer and rooftop).
- Radiant heating through the house. Each floor independent and controlled with smart thermostats in each floor. Fully allergy free and energy efficient.
- In-Wall, energy efficient air conditioning, heating, humidifier, and fan units. One in each floor. Air filter functionality.
- Smart front door deadbolt for optional physical or keyless code-based entry.
- Smart automated first floor outdoor lights (auto-on sunset-to-sunrise, auto-off sunrise-to-sunset).
- Green certified house. Double pane windows, and energy efficient appliances and equipment.
- One off-street dedicated parking space adjacent to the house. One free street parking permit and one guest pass for street parking beyond the 2-hour street limit.
- Less than five-minute walking distance to multiple public transportation options. And up to 10~15 minutes walking distance radio to anything from grocery stores, coffee shops, restaurants, parks, fields, and much more.
Step inside to discover a modern and thoughtfully designed interior. The all hardwood flooring open-concept layout creates a welcoming atmosphere, with ample natural light flowing through large windows. The living area with a gas fireplace is perfect for relaxation and entertainment, while the adjacent dining space with a balcony is ideal for enjoying meals with family or friends.
The kitchen is a culinary enthusiast's dream, featuring sleek large countertops, new stainless steel modern appliances, and plenty of storage space. Whether you are preparing a quick breakfast or hosting a dinner party, this kitchen is up to the task.
Green built construction with double pane large windows mostly facing south for extra light all year round, radiant and allergy free floor heating, modern electric saver air conditioner and heater on each floor, instant gas water heater, and electric/automated cellular shade blackout in the main bedroom.
The house offers 3 bedrooms, and 2.5 bathrooms, each supplying a comfortable retreat. The main bedroom includes a large ensuite bathroom and reading nook for added privacy and convenience. The additional bedrooms can also be used for guests, a home office, gym, or much more.
Outside, you will find a charming half-covered backyard, and an extra-large wooden roof deck with plenty of privacy and views, perfect for outdoor activities or unwinding after a long day.
With its prime location, this house allows easy access to Seattle's renowned cultural and recreational offerings. Enjoy strolls to nearby parks, trendy restaurants and coffee shops, and bustling shops. Commuting is a breeze, thanks to convenient access to public transportation and major roadways.
Do not miss the opportunity to make this fantastic house your next home.
Manager Info
Guillermo Rueda
Schools
Data by Greatschools.org
Note: GreatSchools ratings are based on a comparison of test results for all schools in the state. It is designed to be a starting point to help parents make baseline comparisons, not the only factor in selecting the right school for your family. Learn More
Features
Interior
Washer And Dryer
Air Conditioning
Walk In Closets
Fireplace
Intrusion Alarm
Blinds
Heat
Living Room
Dining Room
Den
Rec Room
Study
Bonus Room
Utility Room
Living Dining Room Combo
Refrigerator
DishWasher
BreakfastNook
Stove
Pantry
Disposal
Hardwood
Exterior
Balcony
Deck
Patio
Porch
We take fraud seriously. If something looks fishy, let us know.

