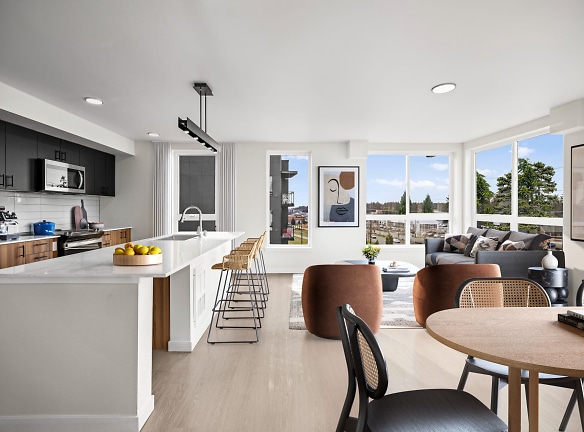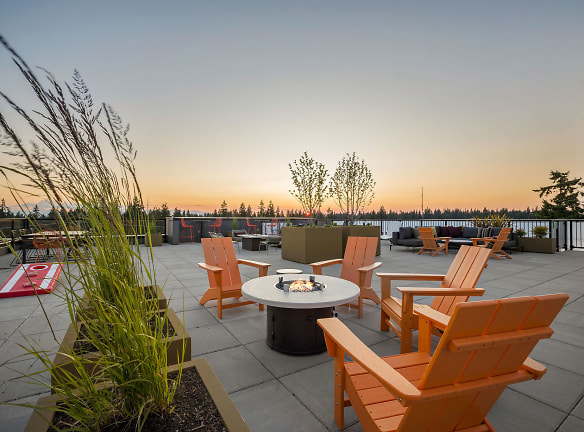- Home
- Washington
- Shoreline
- Apartments
- Ion Town Center Apartments
Special Offer
Contact Property
UP TO 2 MONTHS FREE PLUS up to $1500 LOOK AND LEASE
$1,483+per month
Ion Town Center Apartments
18004 Midvale Ave N
Shoreline, WA 98133
Studio-2 bed, 1-2 bath • 419+ sq. ft.
10+ Units Available
Managed by Greystar
Quick Facts
Property TypeApartments
Deposit$--
NeighborhoodMeridian Park
Application Fee55
Lease Terms
Variable
Pets
Cats Allowed, Dogs Allowed
* Cats Allowed Deposit: $--, Dogs Allowed The following breeds are not permitted on the community: Rottweiler, Doberman Pinscher, Pit Bull, Terrier/Staffordshire Terrier, Chow, Presa Canarios, Akita, Alaskan Malamutes, Wolf-Hybrid, or any mix thereof. In addition, we prohibit any dog with a history of biting, injuring any person or animal, or damaging property. Deposit: $--
Description
Ion Town Center
- Located in a quiet residential neighborhood
- Close proximity to public transportation
- On-site laundry facilities
- Pet-friendly policy
- Ample parking
- Well-maintained outdoor spaces
- 24-hour emergency maintenance
- Smoke-free building
Description:
This apartment property is situated in a peaceful residential neighborhood, offering a serene and tranquil living environment. Its convenient location provides easy access to public transportation, making commuting a breeze for residents. For added convenience, the property offers on-site laundry facilities, saving tenants from the hassle of finding nearby laundromats.
We understand the importance of pets in our residents' lives, which is why we have a pet-friendly policy to accommodate furry companions. Additionally, the property boasts ample parking spaces, ensuring that finding a spot for your vehicle is never an issue.
The well-maintained outdoor spaces provide a pleasant setting for outdoor activities, whether it's enjoying a morning stroll or having a picnic with friends and family. Our dedicated team of maintenance professionals is available 24/7 to handle any emergencies that may arise, providing peace of mind to our residents.
Furthermore, this property is a smoke-free building, promoting a healthy and clean living environment for everyone. With its advantageous location, practical amenities, and commitment to resident satisfaction, this apartment property is the ideal place to call home.
Floor Plans + Pricing
Studio E

Studio C

Studio C MFTE

Studio D MFTE

Studio D

Studio B

Studio B MFTE

Studio F

Studio A

Studio A MFTE

Studio H

Studio G MFTE

1x1 E

1x1 E MFTE

1x1 A MFTE

1x1 A2

1x1 A

1x1 C2 MFTE

1x1 C

1x1 C2

1x1 C MFTE

1x1 B MFTE

1x1 B

2x2 A2

2x2 A2 MFTE

2x2 A

2x2 E

2x2 F

2x2 H MFTE

2x2 D

2x2 G MFTE

MFTE 2x2

2x2 C

2x2 B

1x1 F

1x1 D

Open 1x1

Open 1x1 MFTE

Floor plans are artist's rendering. All dimensions are approximate. Actual product and specifications may vary in dimension or detail. Not all features are available in every rental home. Prices and availability are subject to change. Rent is based on monthly frequency. Additional fees may apply, such as but not limited to package delivery, trash, water, amenities, etc. Deposits vary. Please see a representative for details.
Manager Info
Greystar
Sunday
10:00 AM - 05:00 PM
Monday
09:00 AM - 06:00 PM
Tuesday
09:00 AM - 06:00 PM
Wednesday
09:00 AM - 06:00 PM
Thursday
09:00 AM - 06:00 PM
Friday
09:00 AM - 06:00 PM
Saturday
09:00 AM - 06:00 PM
Schools
Data by Greatschools.org
Note: GreatSchools ratings are based on a comparison of test results for all schools in the state. It is designed to be a starting point to help parents make baseline comparisons, not the only factor in selecting the right school for your family. Learn More
Features
Interior
Furnished Available
Air Conditioning
Balcony
Dishwasher
Microwave
New/Renovated Interior
Oversized Closets
Stainless Steel Appliances
Washer & Dryer In Unit
Patio
Refrigerator
Smart Thermostat
Community
Emergency Maintenance
Fitness Center
Pet Park
On Site Maintenance
On Site Management
EV Charging Stations
Income Restricted
Lifestyles
Income Restricted
Other
Hardwood Style Plank Flooring
Sky Lounge With Chef Inspired Kitchen
Quartz Countertops
Sky View Terrace With BBQs
Sunset Deck with Cozy Firepits and Seating
Duotone Soft Close Cabinetry
Fit Zone - 24/7 Fitness Center
Custom Tile Backsplash In Kitchen
Top of the Woof - Dog Run
Full Size Washer & Dryer
Paws & Suds - Pet Spa
AC Ports
LuxerOne Package Room With Refrigeration
Up to 10ft Ceilings W/ Expansive Windows
Work From Home Spaces
Subway Tile Tub/Shower
Underground Resident Parking Available
Curved Shower Rod
The Wheeldeck - Bike Maintenance & Parking
Certified Built Green 4 Star Community
USB Outlets In Kitchen and Bedroom
EV Charging Available
Spacious Walk In Closets*
Balcony/Patio*
Furnished Homes*
On-site Maintenance
Modern Pendant Lighting In Kitchen*
ZipCar Available for Residents
Sleek LED Bathroom Vanity Lights**
Portable Air Conditioner With Remote Control**
Alexa Smart Speaker**
Motorized Smart Shades with Alexa Compatibility**
Alexa Smart Thermostat**
*Available in Select Homes
**Available in Signature Homes
We take fraud seriously. If something looks fishy, let us know.

