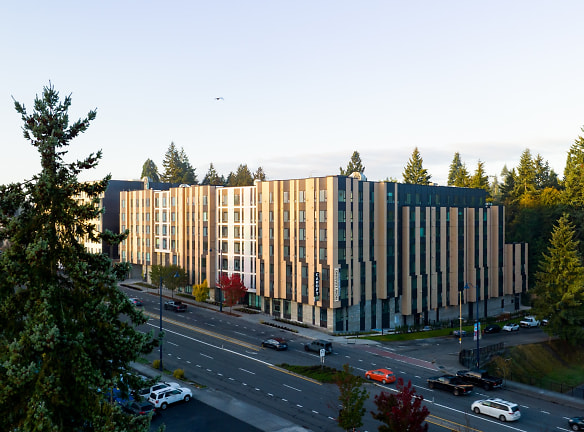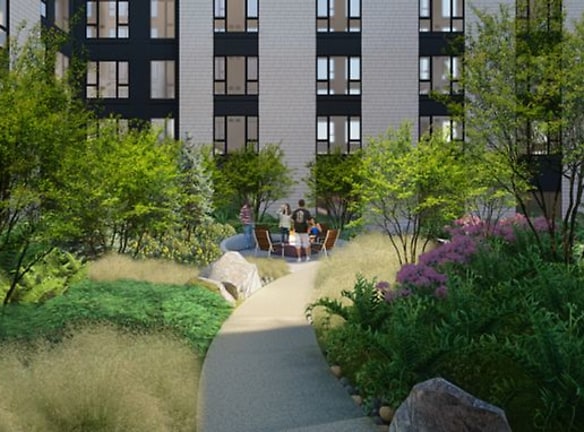- Home
- Washington
- Shoreline
- Apartments
- Canopy Apartments
Special Offer
Contact Property
Up to 2 months free! See leasing for details.
$1,630+per month
Canopy Apartments
18815 Aurora Avenue North
Shoreline, WA 98133
Studio-3 bed, 1-2 bath • 481+ sq. ft.
10+ Units Available
Managed by Shea Apartment Communities
Quick Facts
Property TypeApartments
Deposit$--
NeighborhoodHillwood
Pets
Cats Allowed, Dogs Allowed
* Cats Allowed See Pet Policy, Dogs Allowed See Pet Policy. Dogs are restricted by breed.
Description
Canopy
Enjoy city living outside the big city at Canopy, a brand new apartment community in the up-and-coming neighborhood of Shoreline, less than 15 miles from Seattle. Offering a collection of contemporary studio, one-, two-, and three-bedroom apartments with quartz countertops, wood-style flooring throughout, energy-efficient stainless steel appliances and more. Shelter among the trees at Canopy Apartments, where you'll come home to a vibrant community with social spaces and amenities that suit your life.
Floor Plans + Pricing
1F

$2,520+
1 bd, 1 ba
866+ sq. ft.
Terms: Per Month
Deposit: Please Call
2A

$2,920+
2 bd, 1 ba
885+ sq. ft.
Terms: Per Month
Deposit: Please Call
1G

$2,670+
1 bd, 1 ba
957+ sq. ft.
Terms: Per Month
Deposit: Please Call
2F

$3,275
2 bd, 2 ba
1088+ sq. ft.
Terms: Per Month
Deposit: Please Call
2G

2 bd, 2 ba
1091+ sq. ft.
Terms: Per Month
Deposit: Please Call
2H

2 bd, 1 ba
1112+ sq. ft.
Terms: Per Month
Deposit: Please Call
3A

3 bd, 2 ba
1235+ sq. ft.
Terms: Per Month
Deposit: Please Call
1C

$2,210+
1 bd, 1 ba
665-677+ sq. ft.
Terms: Per Month
Deposit: Please Call
2D

$2,965+
2 bd, 2 ba
917-1001+ sq. ft.
Terms: Per Month
Deposit: Please Call
SA

$1,630+
Studio, 1 ba
481-604+ sq. ft.
Terms: Per Month
Deposit: Please Call
1A

$1,895+
1 bd, 1 ba
567-651+ sq. ft.
Terms: Per Month
Deposit: Please Call
1E

$2,300+
1 bd, 1 ba
722-727+ sq. ft.
Terms: Per Month
Deposit: Please Call
2E

$3,025+
2 bd, 2 ba
963-1177+ sq. ft.
Terms: Per Month
Deposit: Please Call
1B

$2,115+
1 bd, 1 ba
661-694+ sq. ft.
Terms: Per Month
Deposit: Please Call
2B

$2,960+
2 bd, 2 ba
898-977+ sq. ft.
Terms: Per Month
Deposit: Please Call
2C

$2,860+
2 bd, 2 ba
942-1008+ sq. ft.
Terms: Per Month
Deposit: Please Call
Floor plans are artist's rendering. All dimensions are approximate. Actual product and specifications may vary in dimension or detail. Not all features are available in every rental home. Prices and availability are subject to change. Rent is based on monthly frequency. Additional fees may apply, such as but not limited to package delivery, trash, water, amenities, etc. Deposits vary. Please see a representative for details.
Manager Info
Shea Apartment Communities
Sunday
09:00 AM - 06:00 PM
Monday
09:00 AM - 06:00 PM
Tuesday
09:00 AM - 06:00 PM
Wednesday
09:00 AM - 06:00 PM
Thursday
09:00 AM - 06:00 PM
Friday
09:00 AM - 06:00 PM
Saturday
09:00 AM - 06:00 PM
Schools
Data by Greatschools.org
Note: GreatSchools ratings are based on a comparison of test results for all schools in the state. It is designed to be a starting point to help parents make baseline comparisons, not the only factor in selecting the right school for your family. Learn More
Features
Interior
Balcony
Smoke Free
Stainless Steel Appliances
Washer & Dryer In Unit
Patio
Community
Fitness Center
Wireless Internet Access
On Site Maintenance
EV Charging Stations
Income Restricted
Lifestyles
Income Restricted
Other
Close to downtown Seattle
Easy access to 1-5 and Highway 99
Adjacent to a seasonal farmers market
Multiple lounge spaces both indoor and outdoor
Pet wash and dog park
Storage units available
Package room with cold storage
Gated underground parking
LEED platinum certification
EV charging stations available
Envoy EV Car Sharing available
Wi-Fi in amenity spaces
Planned resident events
Onsite maintenance service
Smoke-free community
Two interior design schemes
Wood-style flooring throughout
Large windows and open floor plans
Quartz counter with tile backsplash in kitchen
Energy efficient stainless steel appliances
In-unit front loading washer and dryer
AC ports in all apartment homes
Walk-in closets
Private patio or balcony
8th floor location
3rd floor location
We take fraud seriously. If something looks fishy, let us know.

