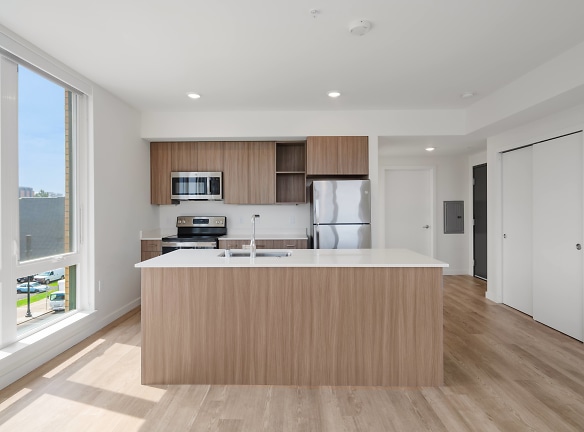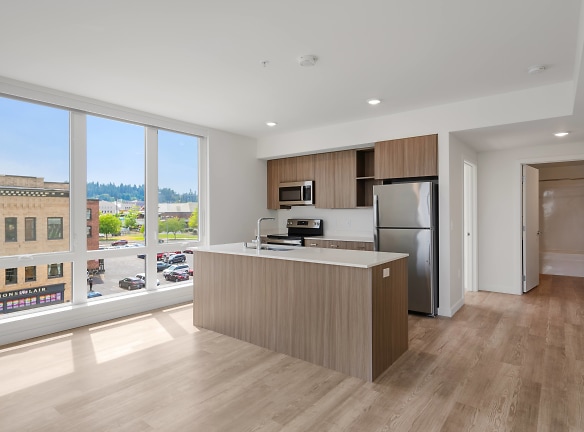- Home
- Washington
- Spokane
- Apartments
- The Warren Apartments
Special Offer
Contact Property
One Month Free Special on units: 212 & 226. Restrictions Apply*
Call for details!
Call for details!
$1,250+per month
The Warren Apartments
206 W Riverside Ave
Spokane, WA 99201
Studio-2 bed, 1-2 bath • 450+ sq. ft.
7 Units Available
Managed by Avenue 5 Residential
Quick Facts
Property TypeApartments
Deposit$--
NeighborhoodSouth Side
Lease Terms
Variable
Pets
Cats Allowed, Dogs Allowed
* Cats Allowed Breed restrictions apply, please contact for details., Dogs Allowed Breed restrictions apply, please contact for details.
Description
The Warren
The Warren is home to sustainably designed and locally crafted studio, one, and two-bedroom apartments nestled in the heart of Spokane. Find your burrow amongst a network of alleys textured with historic brick that will guide you around the bustling city streets where you'll discover craft cocktails, delicious meals, and unique nightlife experiences. Or if you're ready to explore, you're moments away from the mountains, rivers, and lakes of the greater Inland Northwest. Make The Warren your launching point for the life you want to live.
Floor Plans + Pricing
Studio A

Flex Live/Work Studio

Studio C

One Bedroom A

One Bedroom B

One Bedroom C

One Bedroom + Den A

One Bedroom + Den B

One Bedroom D

Two Bedroom One Bath A

Two Bedroom One Bath B

Two Bedroom Two Bath C

Two Bedroom Two Bath B

Two Bedroom Two Bath A

Floor plans are artist's rendering. All dimensions are approximate. Actual product and specifications may vary in dimension or detail. Not all features are available in every rental home. Prices and availability are subject to change. Rent is based on monthly frequency. Additional fees may apply, such as but not limited to package delivery, trash, water, amenities, etc. Deposits vary. Please see a representative for details.
Manager Info
Avenue 5 Residential
Monday
09:00 AM - 06:00 PM
Tuesday
09:00 AM - 06:00 PM
Wednesday
09:00 AM - 06:00 PM
Thursday
09:00 AM - 06:00 PM
Friday
09:00 AM - 06:00 PM
Saturday
10:00 AM - 05:00 PM
Schools
Data by Greatschools.org
Note: GreatSchools ratings are based on a comparison of test results for all schools in the state. It is designed to be a starting point to help parents make baseline comparisons, not the only factor in selecting the right school for your family. Learn More
Features
Interior
Air Conditioning
Cable Ready
Microwave
Washer & Dryer In Unit
Refrigerator
Community
Emergency Maintenance
Fitness Center
Pet Park
EV Charging Stations
Pet Friendly
Lifestyles
Pet Friendly
Other
Anticipated LEED Gold Certified property
Studio, one and two-bedroom apartments
ORI Smart Studios* in select apartments
Rooftop deck with lounge seating
Modern, open kitchen layout
Outdoor game area
Fire pit
Stainless Steel, Whirlpool appliances
BBQ grilling station
Quartz counter tops
Solid wood grain flooring
Built-in microwave ovens
Communal dining
In-unit washers & dryers
Flush cabinetry with two-toned wood grain
Workspace
Cozy nooks for work or play
Resilient wood grain flooring throughout
Roll down solar shades
Secure bike parking
Low flow fixtures
Outdoor dog run
Dog grooming stations
Ducted heating and air conditioning
LEED Gold Certified Property
Biophilic design
Local vegetation to support pollinator expansion
Walkscore: 93
Regionally sourced materials
Transit score: 69
Bike score: 79
Comprehensive Rainwater Management System
Low VOC, sustainably certified materials
We take fraud seriously. If something looks fishy, let us know.

