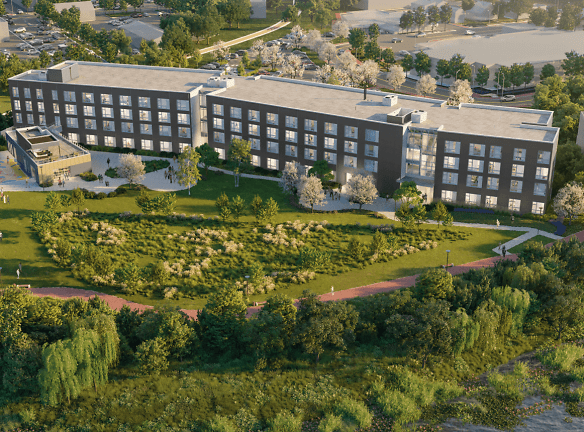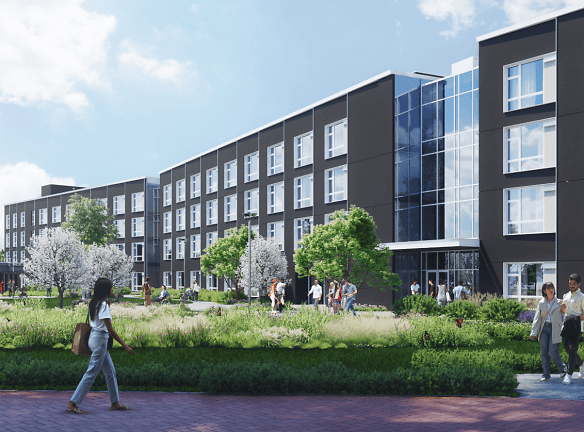- Home
- Washington
- Spokane
- Apartments
- Ironside Apartments
$1,410+per month
Ironside Apartments
1411 Iron Bridge Way
Spokane, WA 99202
Studio-3 bed, 1-2 bath • 380+ sq. ft.
Managed by Avenue 5 Residential
Quick Facts
Property TypeApartments
Deposit$--
NeighborhoodSouth Side
Pets
Cats Allowed, Dogs Allowed
* Cats Allowed Breed restrictions apply, please contact for details., Dogs Allowed Breed restrictions apply, please contact for details.
Description
Ironside Apartments
Where upscale design offers low-key living, Ironside brings studio, urban one, two and three bedroom apartment homes on the Spokane River. In a location steeped with history, this community offers the ultimate on-the-river address. Wake up every day to the calm beauty that surrounds you, with stunning river views that put nature right outside your window.Take advantage of carefully curated amenities that promote a laid-back lifestyle while being surrounded by stylish and top-quality interior finishes and an engaging community vibe. Have fun socializing with friends in the community lounge or relax and decompress on the serene rooftop deck overlooking the river and Iron Bridge. Indulge your yoga practice or cycling habit at the on-site fitness center or challenge your friends on the basketball and pickleball court. Within close reach you'll find convenient bike storage, a bike/dog wash station, study rooms, community kitchen and lounges, and secured onsite parking.
Floor Plans + Pricing
Urban 1 Bedroom

Studio

3 Bedroom

2 Bedroom

Floor plans are artist's rendering. All dimensions are approximate. Actual product and specifications may vary in dimension or detail. Not all features are available in every rental home. Prices and availability are subject to change. Rent is based on monthly frequency. Additional fees may apply, such as but not limited to package delivery, trash, water, amenities, etc. Deposits vary. Please see a representative for details.
Manager Info
Avenue 5 Residential
Sunday
09:00 AM - 06:00 PM
Tuesday
09:00 AM - 04:00 PM
Wednesday
09:00 AM - 04:00 PM
Thursday
09:00 AM - 04:00 PM
Friday
09:00 AM - 04:00 PM
Saturday
04:00 PM - 06:00 PM
Schools
Data by Greatschools.org
Note: GreatSchools ratings are based on a comparison of test results for all schools in the state. It is designed to be a starting point to help parents make baseline comparisons, not the only factor in selecting the right school for your family. Learn More
Features
Interior
Air Conditioning
Community
EV Charging Stations
Other
Community Lounge with Coffee
WiFi Included
Rooftop Deck with BBQ Area
Stainless-Steel Appliances
Community Kitchen with Games
Quartz Countertops
Soft-Close Cabinetry
Study Lounge Area
Bike/Pet Wash
Full-Size In-Home Washer And Dryer
Large Floor-To-Ceiling Windows
Outdoor Seating
Secured Bike Storage
Wood-Style Flooring
Secured Parking And Fobbed Entry
Package Room With Fridge Storage
We take fraud seriously. If something looks fishy, let us know.

