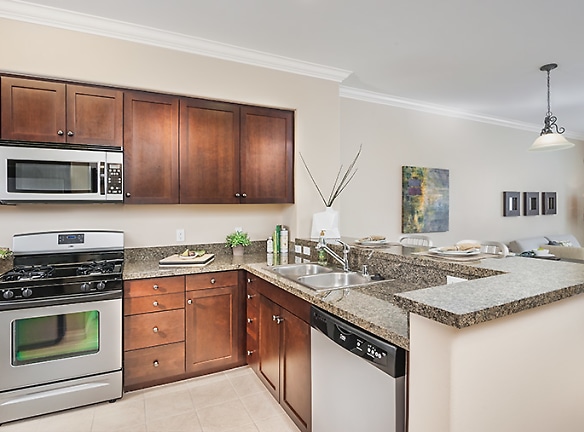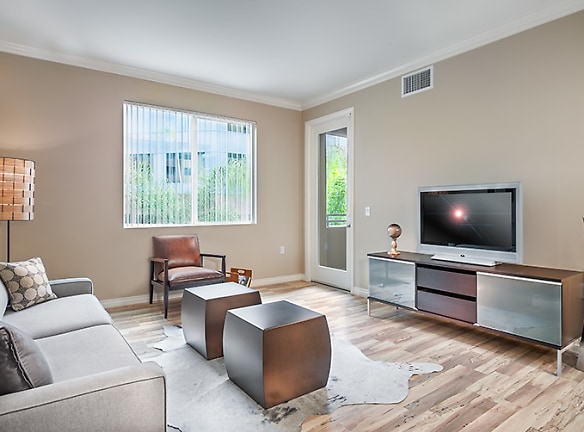- Home
- California
- Brea
- Apartments
- The Pointe Apartments
Special Offer
SAVE $500 off on your first full month!
$2,480+per month
The Pointe Apartments
100 Pointe Dr
Brea, CA 92821
1-2 bed, 1-2 bath • 874+ sq. ft.
7 Units Available
Managed by Realty Services Corp.
Quick Facts
Property TypeApartments
Deposit$--
Lease Terms
12-Month
Pets
Cats Allowed
* Cats Allowed Up to 2 cats per apartment
Additional monthly pet rent of $50/per pet
Refundable pet deposit of $500 for first pet + $250 for second pet
Contact our friendly staff to learn more about our policy and restrictions.
Additional monthly pet rent of $50/per pet
Refundable pet deposit of $500 for first pet + $250 for second pet
Contact our friendly staff to learn more about our policy and restrictions.
Description
The Pointe
Breathe new life into your routine at The Pointe Apartments. Conveniently positioned alongside the 57 Freeway, our one and two bedroom luxury apartments in Brea, California, exude style. Modernize your morning in the high-end chef's kitchen, complete with granite countertops and a stainless gas range. When you aren't whipping up restaurant-quality meals, treat yourself to a dip in the luxe outdoor swimming pool or take a restful stroll through the community's exquisite outdoor sculptures. Featuring modern urban architecture and picturesque landscaped grounds, our boutique-inspired community is a refreshing oasis, minutes away from downtown Brea.
Floor Plans + Pricing
Coral

Calypso

Lana

Dorian

Marina

Meena

Wade

Kai

Reef

Moray

Ridley

Pearl

Maya

Floor plans are artist's rendering. All dimensions are approximate. Actual product and specifications may vary in dimension or detail. Not all features are available in every rental home. Prices and availability are subject to change. Rent is based on monthly frequency. Additional fees may apply, such as but not limited to package delivery, trash, water, amenities, etc. Deposits vary. Please see a representative for details.
Manager Info
Realty Services Corp.
Sunday
Closed
Monday
08:00 AM - 06:00 PM
Tuesday
08:00 AM - 06:00 PM
Wednesday
08:00 AM - 06:00 PM
Thursday
08:00 AM - 06:00 PM
Friday
08:00 AM - 06:00 PM
Saturday
09:00 AM - 05:00 PM
Schools
Data by Greatschools.org
Note: GreatSchools ratings are based on a comparison of test results for all schools in the state. It is designed to be a starting point to help parents make baseline comparisons, not the only factor in selecting the right school for your family. Learn More
Features
Interior
Disability Access
Air Conditioning
Balcony
Dishwasher
Elevator
Gas Range
Microwave
New/Renovated Interior
Oversized Closets
Smoke Free
Stainless Steel Appliances
View
Washer & Dryer In Unit
Refrigerator
Community
Accepts Credit Card Payments
Accepts Electronic Payments
Emergency Maintenance
Fitness Center
Swimming Pool
Wireless Internet Access
Luxury Community
Lifestyles
Luxury Community
Other
Free Wi-Fi in Common Areas
Private Entrance Garage Parking with Elevators to
Monthly Resident Activites
Controlled Access Entry
Courtyards with Fireplace Lounges
Immediate Access to 57 Freeway and Easy Access to
Barbecues
Pool with Sunning Decks
Contemporary Urban Architecture with Beautifully L
Walking Distance to Cedar Creek, El Torito Grill,O
Fiberoptic HDTV
Full-Size Washer and Dryer
Ceramic Flooring
Carpet in Bedrooms
Large Oval Soaking Tub
9 Foot Ceilings
Contemporary Wood Cabinetry
Walk-In Closets
Energy-Saving Appliances
Crown Molding
Large Balcony
We take fraud seriously. If something looks fishy, let us know.

