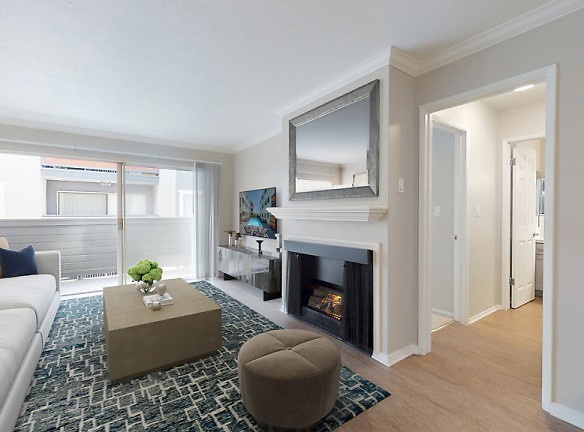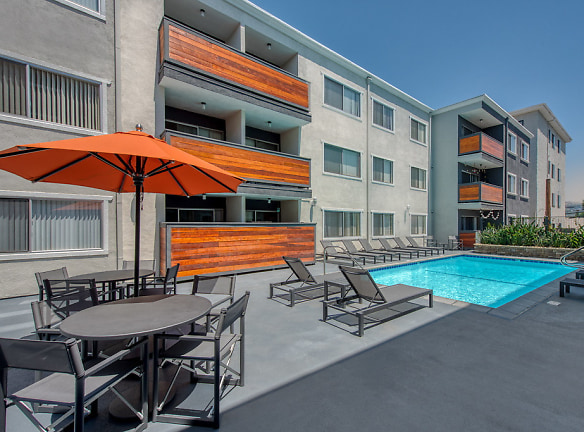- Home
- California
- Burbank
- Apartments
- Village At Toluca Lake Apartments
Availability Unknown
$2,575+per month
Village At Toluca Lake Apartments
211 235 North Valley Street, Burbank, CA 91505
Studio-2 bed, 1-2 bath • 1,308 sq. ft.
Quick Facts
Property TypeApartments
Deposit$--
Lease Terms
Per Month
Pets
Dogs Allowed, Cats Allowed
Description
Village At Toluca Lake
We offer Self-Guided Tours by Appointment Only. Live the good life at The Village at Toluca Lake located within the prestigious neighborhood of Burbank, CA. Our stylish studio, 1-, and 2-bedroom apartments provide you next-level comfort and a central location, so you can easily access all the best that Burbank and Los Angeles have to offer. Each of our pet-friendly residences provides you the room to live a lifestyle that's full of possibility. With modern touches and spacious design, you can effortlessly entertain guests or just kick back and relax in a world of comfort. If you want some fresh air, you can enjoy our swimming pool and outdoor BBQ area. You can also work up a sweat in our fully equipped fitness center offering equipment for endless workout options. Located between Burbank, Studio City, Glendale, and Hollywood, The Village at Toluca Lake is perfect for those who want access to LA's best schools, entertainment, and adventure. Whether you are hiking in nearby Griffith Park, catching a band at the Hollywood Bowl, or treating yourself to a night on the Sunset Strip, you can't go wrong calling our community "home."
Floor Plans + Pricing
A1

Studio, 1 ba
550+ sq. ft.
Terms: Please Call
Deposit: Please Call
B6

$2,575+
1 bd, 1 ba
674+ sq. ft.
Terms: Please Call
Deposit: Please Call
B1

$2,706+
1 bd, 1 ba
750+ sq. ft.
Terms: Please Call
Deposit: Please Call
B2

1 bd, 1 ba
790+ sq. ft.
Terms: Please Call
Deposit: Please Call
B3

1 bd, 1 ba
830+ sq. ft.
Terms: Please Call
Deposit: Please Call
C1

2 bd, 2 ba
925+ sq. ft.
Terms: Please Call
Deposit: Please Call
C2

$3,011+
2 bd, 2 ba
1000+ sq. ft.
Terms: Please Call
Deposit: Please Call
C4

$3,011+
2 bd, 2 ba
1000+ sq. ft.
Terms: Please Call
Deposit: Please Call
C3

2 bd, 2 ba
1000+ sq. ft.
Terms: Please Call
Deposit: Please Call
B4

1 bd, 1.5 ba
1004+ sq. ft.
Terms: Please Call
Deposit: Please Call
B5

1 bd, 1.5 ba
1037+ sq. ft.
Terms: Please Call
Deposit: Please Call
C5

2 bd, 2 ba
1055+ sq. ft.
Terms: Please Call
Deposit: Please Call
C6

2 bd, 2.5 ba
1177+ sq. ft.
Terms: Please Call
Deposit: Please Call
C8

2 bd, 2.5 ba
1204+ sq. ft.
Terms: Please Call
Deposit: Please Call
C7

2 bd, 2.5 ba
1279+ sq. ft.
Terms: Please Call
Deposit: Please Call
C9

2 bd, 2.5 ba
1308+ sq. ft.
Terms: Please Call
Deposit: Please Call
Floor plans are artist's rendering. All dimensions are approximate. Actual product and specifications may vary in dimension or detail. Not all features are available in every rental home. Prices and availability are subject to change. Rent is based on monthly frequency. Additional fees may apply, such as but not limited to package delivery, trash, water, amenities, etc. Deposits vary. Please see a representative for details.
Schools
Data by Greatschools.org
Note: GreatSchools ratings are based on a comparison of test results for all schools in the state. It is designed to be a starting point to help parents make baseline comparisons, not the only factor in selecting the right school for your family. Learn More
Features
Interior
Air Conditioning
Balcony
Dishwasher
Elevator
Fireplace
Oversized Closets
Smoke Free
Stainless Steel Appliances
Vaulted Ceilings
View
Extra Storage
Fitness Center
Laundry Facility
Swimming Pool
Wireless Internet Access
Controlled Access
On Site Maintenance
Community
Extra Storage
Fitness Center
Laundry Facility
Swimming Pool
Wireless Internet Access
Controlled Access
On Site Maintenance
Other
Community courtyard
Kitchen pantry
Central heating
Wood-style flooring
ADA features
BBQ area
Online resident portal
Parking
Pet friendly
Crown molding
Double-pane windows
Gas stove
High ceilings
Keyless entry
Quartz countertops
Smart home technology
Smart thermostats
Storage closet
Walk-in closet
We take fraud seriously. If something looks fishy, let us know.

