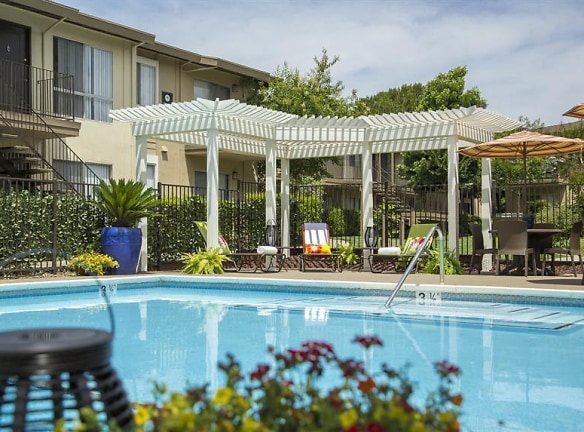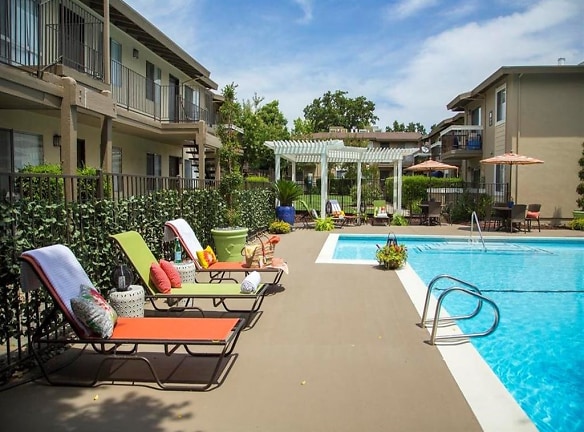- Home
- California
- Carmichael
- Apartments
- Abby Creek Apartments
Contact Property
$1,699+per month
Abby Creek Apartments
5820 Fair Oaks Boulevard
Carmichael, CA 95608
Studio-2 bed, 1.5 bath • 384+ sq. ft.
Managed by Western Management
Quick Facts
Property TypeApartments
Deposit$--
NeighborhoodCarmichael Colony
Lease Terms
12-Month
Pets
Cats Allowed, Dogs Allowed
* Cats Allowed, Dogs Allowed
Description
Abby Creek Apartments
Welcome to Abby Creek Apartment Homes, Carmichael's best kept secret! Our community is located in the heart of Sacramento County, just minutes away from downtown Sacramento. Abby Creek offers one and two bedrooms as well as townhome floor plans. Each apartment home may come with a variety of upgrades, such as a full-sized stackable washer and dryer, full-size kitchen appliances, central heat and air, extended closets, and separate vanities.
From the moment you visit Abby Creek, you'll feel the comfort and convenience that makes our residents happy to call our community home. Abby Creek has a vast selection of amenities. Take a dip in our outdoor swimming pool, or relax on your enclosed private balcony, enjoy covered parking, an on-site fitness center, and a community dog park.
Abby Creek apartments is conveniently located within walking distance of shopping destinations, banks, restaurants, and so much more that Sacramento has to offer. We are situated just a short drive from Interstate 80 and Highway 50, allowing easy access to all of California's major highways. One look at our close proximity to the American River Parkway and Folsom's Premier Fashion Outlets and you won't want to live anywhere else! We are minutes from American River College and a short, scenic drive to Sacramento State University and the Air Force Base. Our location in proximity to Sacramento makes us a premier off-campus apartment choice for Sacramento State University.
From the moment you visit Abby Creek, you'll feel the comfort and convenience that makes our residents happy to call our community home. Abby Creek has a vast selection of amenities. Take a dip in our outdoor swimming pool, or relax on your enclosed private balcony, enjoy covered parking, an on-site fitness center, and a community dog park.
Abby Creek apartments is conveniently located within walking distance of shopping destinations, banks, restaurants, and so much more that Sacramento has to offer. We are situated just a short drive from Interstate 80 and Highway 50, allowing easy access to all of California's major highways. One look at our close proximity to the American River Parkway and Folsom's Premier Fashion Outlets and you won't want to live anywhere else! We are minutes from American River College and a short, scenic drive to Sacramento State University and the Air Force Base. Our location in proximity to Sacramento makes us a premier off-campus apartment choice for Sacramento State University.
Floor Plans + Pricing
Studio
No Image Available
Studio, 1 ba
384+ sq. ft.
Terms: Per Month
Deposit: Please Call
Studio
No Image Available
Studio, 1 ba
402+ sq. ft.
Terms: Per Month
Deposit: Please Call
1 Bed / 1 Bath Brookside

1 bd, 1 ba
607+ sq. ft.
Terms: Per Month
Deposit: Please Call
1 Bed / 1 Bath Cove

$1,699
1 bd, 1 ba
661+ sq. ft.
Terms: Per Month
Deposit: Please Call
1 Bed / 1 Bath Creekside

1 bd, 1 ba
698+ sq. ft.
Terms: Per Month
Deposit: Please Call
2 Beds / 1 Bath Oakshade

2 bd, 1 ba
812+ sq. ft.
Terms: Per Month
Deposit: Please Call
2 Beds / 1 Bath Riverpoint

2 bd, 1 ba
882+ sq. ft.
Terms: Per Month
Deposit: Please Call
2 Beds / 1 Bath Rosewood

2 bd, 1 ba
940+ sq. ft.
Terms: Per Month
Deposit: Please Call
2 Beds / 1 Bath Sunnyvale

2 bd, 1 ba
1170+ sq. ft.
Terms: Per Month
Deposit: Please Call
2 Bed / 1.5 Bath Willow Townhome

2 bd, 1.5 ba
1214+ sq. ft.
Terms: Per Month
Deposit: Please Call
Floor plans are artist's rendering. All dimensions are approximate. Actual product and specifications may vary in dimension or detail. Not all features are available in every rental home. Prices and availability are subject to change. Rent is based on monthly frequency. Additional fees may apply, such as but not limited to package delivery, trash, water, amenities, etc. Deposits vary. Please see a representative for details.
Manager Info
Western Management
Monday
08:00 AM - 05:00 PM
Tuesday
08:00 AM - 05:00 PM
Wednesday
08:00 AM - 05:00 PM
Thursday
08:00 AM - 05:00 PM
Friday
08:00 AM - 05:00 PM
Schools
Data by Greatschools.org
Note: GreatSchools ratings are based on a comparison of test results for all schools in the state. It is designed to be a starting point to help parents make baseline comparisons, not the only factor in selecting the right school for your family. Learn More
Features
Interior
Air Conditioning
Balcony
Cable Ready
Ceiling Fan(s)
Dishwasher
Microwave
New/Renovated Interior
Oversized Closets
Some Paid Utilities
Stainless Steel Appliances
Washer & Dryer In Unit
Deck
Garbage Disposal
Patio
Refrigerator
Community
Accepts Credit Card Payments
Accepts Electronic Payments
Emergency Maintenance
Fitness Center
Gated Access
High Speed Internet Access
Pet Park
Swimming Pool
Controlled Access
On Site Maintenance
On Site Management
On Site Patrol
Lifestyles
Remodeled
Other
Washer/Dryer in Home
Close to Nature Hiking Trails
Courtesy Patrol
Dog Park
Landscaped Grounds
Online Resident/Payment Portal
Pet Friendly
Pet Waste Stations
BBQ/Picnic Area
Vistor Parking
We take fraud seriously. If something looks fishy, let us know.

