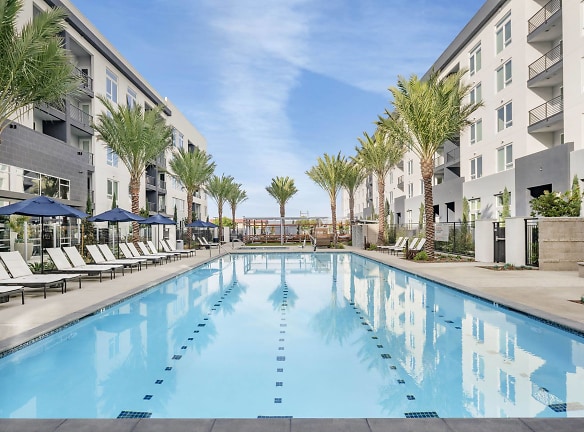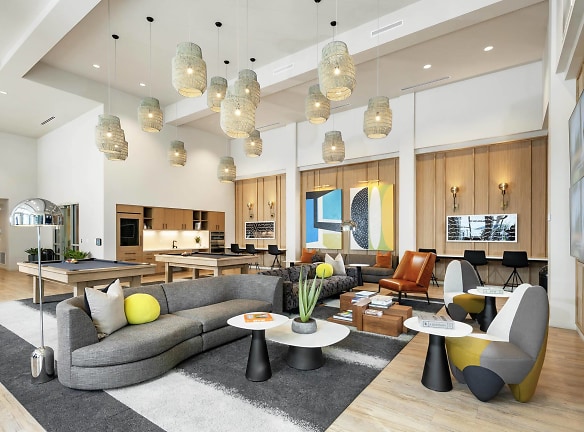- Home
- California
- Carson
- Apartments
- Union South Bay Apartments
$2,295+per month
Union South Bay Apartments
615 E Carson St
Carson, CA 90745
Studio-2 bed, 1-2 bath • 522+ sq. ft.
7 Units Available
Managed by Apartment Management Consultants, AMC
Quick Facts
Property TypeApartments
Deposit$--
NeighborhoodCentral Carson
Application Fee59.67
Lease Terms
12-Month
Pets
Cats Allowed, Dogs Allowed, Breed Restriction
* Cats Allowed Deposit: $--, Dogs Allowed Weight Restriction: 35 lbs Deposit: $--, Breed Restriction Call our leasing office for more information
Description
Union South Bay
Want the best of Carson, CA apartments? Come home to Union South Bay to discover the meaning of elegant living. Here at our Carson apartments, you?ll discover what makes our apartments near Los Angeles stand out from the rest. Our pet-friendly apartments in Carson feature Studio, 1, and 2 bedroom units for you to choose what best fits your lifestyle. Enjoy the convenience of our luxury apartment features, such as air conditioning, spacious floor plans, high-end finishes, and in-unit washer and dryers. Our beautiful community amenities also give you everything you need to live comfortably - including a fitness center, billiards tables, on-site laundry facilities, dog washing station, sparkling pool, and more. Living at our apartments for rent in Carson places you just moments away from the 405 and PCH, giving you quick access to all SoCal has to offer. Book your tour of Union South Bay apartments today and discover what it truly means to live well!
**This is an essential housing community, and rent amounts are based on income levels. Please speak with the Leasing Office for details and to determine your rental pricing today. If Income is greater than the listed income bracket, please contact our leasing office**
**This is an essential housing community, and rent amounts are based on income levels. Please speak with the Leasing Office for details and to determine your rental pricing today. If Income is greater than the listed income bracket, please contact our leasing office**
Floor Plans + Pricing
S3

$2,450
Studio, 1 ba
522+ sq. ft.
Terms: Per Month
Deposit: $1,000
S1

$2,295+
Studio, 1 ba
522+ sq. ft.
Terms: Per Month
Deposit: $1,000
S3MSH

$2,450
Studio, 1 ba
522+ sq. ft.
Terms: Per Month
Deposit: $1,000
S2

$2,325+
Studio, 1 ba
589+ sq. ft.
Terms: Per Month
Deposit: $1,000
A1

$2,678
1 bd, 1 ba
666+ sq. ft.
Terms: Per Month
Deposit: $1,000
A1A8

1 bd, 1 ba
684+ sq. ft.
Terms: Per Month
Deposit: $1,000
A4SH

$2,650+
1 bd, 1 ba
720+ sq. ft.
Terms: Per Month
Deposit: $1,000
A2SH

$2,595+
1 bd, 1 ba
737+ sq. ft.
Terms: Per Month
Deposit: $1,000
A5

1 bd, 1 ba
760+ sq. ft.
Terms: Per Month
Deposit: $1,000
A3

$2,775
1 bd, 1 ba
760+ sq. ft.
Terms: Per Month
Deposit: $1,000
A5A1

1 bd, 1 ba
760+ sq. ft.
Terms: Per Month
Deposit: $1,000
A3M
No Image Available
1 bd, 1 ba
760+ sq. ft.
Terms: Per Month
Deposit: $1,000
A5MSH
No Image Available
$2,775+
1 bd, 1 ba
760+ sq. ft.
Terms: Per Month
Deposit: $1,000
A3SH
No Image Available
$2,775+
1 bd, 1 ba
760+ sq. ft.
Terms: Per Month
Deposit: $1,000
A3BSH

$2,795
1 bd, 1 ba
826+ sq. ft.
Terms: Per Month
Deposit: $1,000
B3

2 bd, 2 ba
1084+ sq. ft.
Terms: Per Month
Deposit: $1,200
B1SH

1 bd, 2 ba
1125+ sq. ft.
Terms: Per Month
Deposit: $1,000
B1A

2 bd, 2 ba
1125+ sq. ft.
Terms: Per Month
Deposit: $1,000
B1MSH
No Image Available
1 bd, 2 ba
1125+ sq. ft.
Terms: Per Month
Deposit: $1,000
B2A

2 bd, 2 ba
1172+ sq. ft.
Terms: Per Month
Deposit: $1,200
B2ASH
No Image Available
2 bd, 2 ba
1172+ sq. ft.
Terms: Per Month
Deposit: $1,200
B4SH

2 bd, 2 ba
1173+ sq. ft.
Terms: Per Month
Deposit: $1,200
B1-ALTSH

1 bd, 2 ba
1182+ sq. ft.
Terms: Per Month
Deposit: $1,000
B2-ALT-A

2 bd, 2 ba
1194+ sq. ft.
Terms: Per Month
Deposit: $1,200
B2-ALT-B

2 bd, 2 ba
1215+ sq. ft.
Terms: Per Month
Deposit: $1,200
B2B1SH

2 bd, 2 ba
1226+ sq. ft.
Terms: Per Month
Deposit: $1,200
B2B3SH

2 bd, 2 ba
1236+ sq. ft.
Terms: Per Month
Deposit: $1,200
B2B2SH

2 bd, 2 ba
1320+ sq. ft.
Terms: Per Month
Deposit: $1,200
Floor plans are artist's rendering. All dimensions are approximate. Actual product and specifications may vary in dimension or detail. Not all features are available in every rental home. Prices and availability are subject to change. Rent is based on monthly frequency. Additional fees may apply, such as but not limited to package delivery, trash, water, amenities, etc. Deposits vary. Please see a representative for details.
Manager Info
Apartment Management Consultants, AMC
Sunday
12:00 PM - 06:00 PM
Monday
09:00 AM - 06:00 PM
Tuesday
09:00 AM - 06:00 PM
Wednesday
09:00 AM - 06:00 PM
Thursday
09:00 AM - 06:00 PM
Friday
09:00 AM - 06:00 PM
Saturday
09:00 AM - 06:00 PM
Schools
Data by Greatschools.org
Note: GreatSchools ratings are based on a comparison of test results for all schools in the state. It is designed to be a starting point to help parents make baseline comparisons, not the only factor in selecting the right school for your family. Learn More
Features
Interior
Air Conditioning
Balcony
Cable Ready
Ceiling Fan(s)
Dishwasher
Elevator
Hardwood Flooring
Island Kitchens
Microwave
New/Renovated Interior
Oversized Closets
Smoke Free
Stainless Steel Appliances
Washer & Dryer In Unit
Garbage Disposal
Patio
Refrigerator
Certified Efficient Windows
Energy Star certified Appliances
Community
Accepts Electronic Payments
Clubhouse
Emergency Maintenance
Fitness Center
Gated Access
High Speed Internet Access
Hot Tub
Public Transportation
Swimming Pool
Wireless Internet Access
Conference Room
Controlled Access
Media Center
On Site Maintenance
On Site Management
On Site Patrol
EV Charging Stations
Non-Smoking
Income Restricted
Lifestyles
Income Restricted
Other
Indoor/Outdoor Bar with Beer on Tap
Rooftop Deck with BBQs and Covered Seating
Courtyard with Resort-Worthy Pool & Spa
Bike Storage & Repair Stations
24/7 Package Lockers
Clubhouse Lounge with Big Screens & Billiards
Private Parking Garage
Subway Tile Backsplashes
Private Patios & Balconies*
High Ceilings & Oversized Windows*
Modern, Flat-Panel Cabinets with Under-Cabinet Lighting
Walk-In Closets*
Kitchen Islands*
Wood-Style Plank Flooring
Pet Spa
We take fraud seriously. If something looks fishy, let us know.

