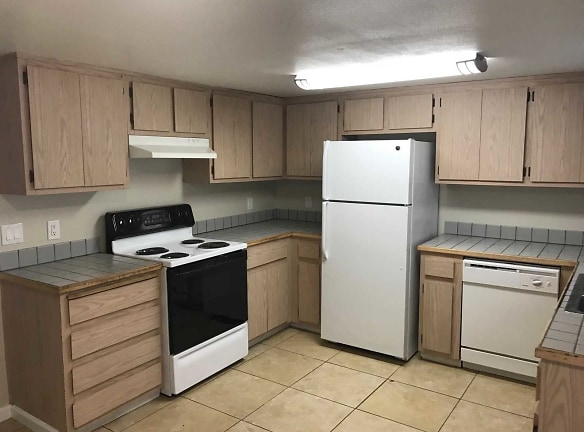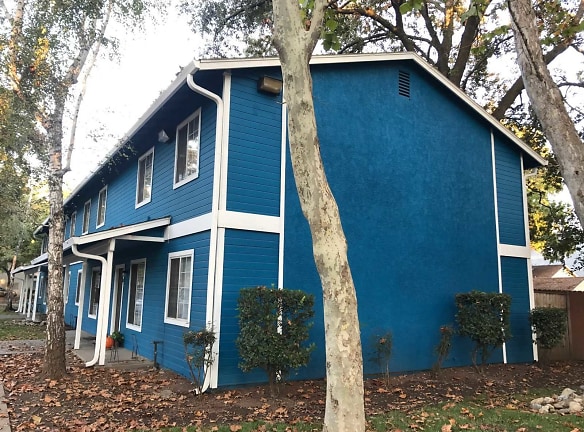- Home
- California
- Chico
- Apartments
- Cedar Park Apartments
$1,530+per month
Cedar Park Apartments
1143 N Cedar Street
Chico, CA 95926
3-4 bed, 2 bath • 1,150+ sq. ft.
Managed by ISM Management Company, LLC
Quick Facts
Property TypeApartments
Deposit$--
NeighborhoodThe Avenues
Application Fee55
Lease Terms
12-Month
Pets
Other
* Other 1 Pet Per Roommate, Pet Addendum Necessary Weight Restriction: 65 lbs Deposit: $--
Description
Cedar Park Apartments
At Cedar Park Apartments, some of the largest homes in the Chico State neighborhood, we four different options available to reserve for move-in to get ready for the fall semester! All residences are literally within walking distance from Chico State and a tiny walk or drive to downtown! Professional property management adds to the pleasurable lifestyle living at Cedar Park Apartments.
We only have three different options still available - two 4 bedroom, 2 bath townhome options with one bedroom and one bathroom downstairs with the kitchen, living room, and laundry, with a sliding glass door to your backyard patio area, and a VERY POPULAR 3 bedroom, 2 bath flat featuring an open floor plan in the kitchen and living room making it very easy to socialize!
All residences have central heating and air, garbage disposal, dishwasher, oven/stove, microwave, and washer/dryer in every residence!
We have limited availability - CALL TODAY TO SCHEDULE YOUR TOUR by contacting our wonderful leasing staff at 995 Nord Avenue, Suite 150, in Chico.
We only have three different options still available - two 4 bedroom, 2 bath townhome options with one bedroom and one bathroom downstairs with the kitchen, living room, and laundry, with a sliding glass door to your backyard patio area, and a VERY POPULAR 3 bedroom, 2 bath flat featuring an open floor plan in the kitchen and living room making it very easy to socialize!
All residences have central heating and air, garbage disposal, dishwasher, oven/stove, microwave, and washer/dryer in every residence!
We have limited availability - CALL TODAY TO SCHEDULE YOUR TOUR by contacting our wonderful leasing staff at 995 Nord Avenue, Suite 150, in Chico.
Floor Plans + Pricing
Cedar Park III

$1,530
3 bd, 2 ba
1150+ sq. ft.
Terms: Per Month
Deposit: $800
Cedar Park II

$1,875
4 bd, 2 ba
1350+ sq. ft.
Terms: Per Month
Deposit: $800
Cedar Park I

$1,875
4 bd, 2 ba
1400+ sq. ft.
Terms: Per Month
Deposit: $800
Cedar Park IV

$1,775
4 bd, 2 ba
1430+ sq. ft.
Terms: Per Month
Deposit: $800
Floor plans are artist's rendering. All dimensions are approximate. Actual product and specifications may vary in dimension or detail. Not all features are available in every rental home. Prices and availability are subject to change. Rent is based on monthly frequency. Additional fees may apply, such as but not limited to package delivery, trash, water, amenities, etc. Deposits vary. Please see a representative for details.
Manager Info
ISM Management Company, LLC
Sunday
Closed. Tours by appointment only
Monday
08:00 AM - 05:00 PM
Tuesday
08:00 AM - 05:00 PM
Wednesday
08:00 AM - 05:00 PM
Thursday
08:00 AM - 05:00 PM
Friday
08:00 AM - 05:00 PM
Saturday
09:00 AM - 02:00 PM
Schools
Data by Greatschools.org
Note: GreatSchools ratings are based on a comparison of test results for all schools in the state. It is designed to be a starting point to help parents make baseline comparisons, not the only factor in selecting the right school for your family. Learn More
Features
Interior
Air Conditioning
Balcony
Ceiling Fan(s)
Dishwasher
Hardwood Flooring
Microwave
New/Renovated Interior
Oversized Closets
Some Paid Utilities
Washer & Dryer In Unit
Garbage Disposal
Patio
Refrigerator
Community
Accepts Credit Card Payments
Accepts Electronic Payments
Emergency Maintenance
Public Transportation
Lifestyles
College
Other
Newly Remodeled
2 Full Bathrooms
Washer
Generous Closet Space
Fully Equipped Kitchen
Ceiling Fans
Tile or Plank Floors
Plush Carpeting
Central Heating
Beautiful Landscaping
Professionally Managed
BBQ Areas
Within Walking Distance to CSU
On Public Transport Line
We take fraud seriously. If something looks fishy, let us know.

