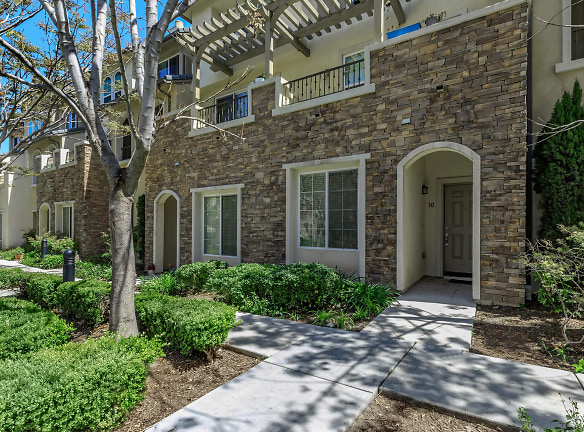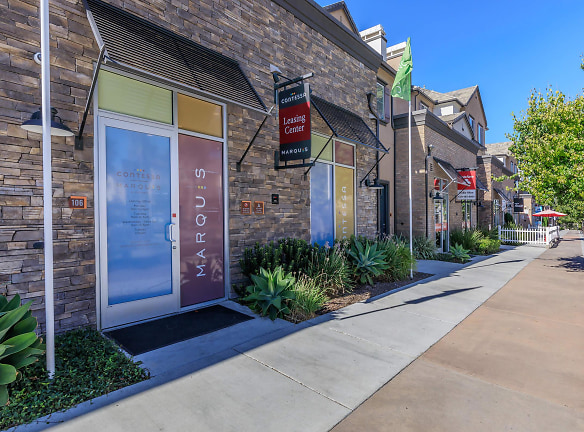- Home
- California
- Chula-Vista
- Apartments
- Contessa At Otay Ranch Apartments
$3,150+per month
Contessa At Otay Ranch Apartments
1924 E Palomar St
Chula Vista, CA 91913
2-4 bed, 2-4 bath • 1,144+ sq. ft.
3 Units Available
Managed by Oakwood Communities
Quick Facts
Property TypeApartments
Deposit$--
NeighborhoodOtay Ranch
Application Fee45
Lease Terms
12-Month
Pets
Cats Allowed, Dogs Allowed
* Cats Allowed Deposit: $--, Dogs Allowed Deposit: $--
Description
Contessa at Otay Ranch
Surrounding your apartment home, you'll find a collection of community amenities designed to elevate your lifestyle. Host delightful barbecue gatherings with friends, take a refreshing dip in our resort-style pool, or bask in the sun while engaging in lively volleyball or basketball matches. Kick off your mornings on the right foot at our well-equipped fitness center. Plan a tour with us to fully immerse yourself in the opulent comforts that await at Contessa and Marquis at Otay Ranch in Chula Vista, California.
Floor Plans + Pricing
Plan 1

$3,150+
2 bd, 2.5 ba
1144+ sq. ft.
Terms: Per Month
Deposit: Please Call
Plan 3

$3,350+
3 bd, 3 ba
1295+ sq. ft.
Terms: Per Month
Deposit: Please Call
Plan 4

$3,450
2 bd, 2.5 ba
1527+ sq. ft.
Terms: Per Month
Deposit: Please Call
Plan 2

$3,550
2 bd, 2.5 ba
1534+ sq. ft.
Terms: Per Month
Deposit: Please Call
Plan 5

$3,550
2 bd, 2.5 ba
1625+ sq. ft.
Terms: Per Month
Deposit: Please Call
E

$3,975
4 bd, 4 ba
1927+ sq. ft.
Terms: Per Month
Deposit: Please Call
A

$3,975
4 bd, 4 ba
1927+ sq. ft.
Terms: Per Month
Deposit: Please Call
D

$3,975
3 bd, 4 ba
1946+ sq. ft.
Terms: Per Month
Deposit: Please Call
B

$3,975
4 bd, 4 ba
1968+ sq. ft.
Terms: Per Month
Deposit: Please Call
C

$4,575
4 bd, 4 ba
2182+ sq. ft.
Terms: Per Month
Deposit: Please Call
Floor plans are artist's rendering. All dimensions are approximate. Actual product and specifications may vary in dimension or detail. Not all features are available in every rental home. Prices and availability are subject to change. Rent is based on monthly frequency. Additional fees may apply, such as but not limited to package delivery, trash, water, amenities, etc. Deposits vary. Please see a representative for details.
Manager Info
Oakwood Communities
Monday
08:00 AM - 05:00 PM
Tuesday
08:00 AM - 05:00 PM
Wednesday
08:00 AM - 05:00 PM
Thursday
08:00 AM - 05:00 PM
Friday
08:00 AM - 05:00 PM
Saturday
08:00 AM - 05:00 PM
Schools
Data by Greatschools.org
Note: GreatSchools ratings are based on a comparison of test results for all schools in the state. It is designed to be a starting point to help parents make baseline comparisons, not the only factor in selecting the right school for your family. Learn More
Features
Interior
Air Conditioning
Balcony
Cable Ready
Fireplace
Hardwood Flooring
Microwave
Oversized Closets
Stainless Steel Appliances
Vaulted Ceilings
Washer & Dryer In Unit
Patio
Refrigerator
Community
Basketball Court(s)
Fitness Center
Playground
Swimming Pool
Pet Friendly
Lifestyles
Pet Friendly
Other
9Ft Ceilings
Luxury Vinyl Plank Flooring
Range
Two-Car Attached Garage
Granite Countertops
Balcony or Patio*
Vaulted Ceilings*
Window Coverings
Central Air and Heating
Pantry*
Walk-in Closets*
Easy Access to Freeways
On-call Maintenance
Picnic Area with Gas Barbecues
Beautiful Landscaping
Easy Access to Shopping
Outdoor Fireplace
Volleyball Court
Community Garage**
Fitness Center**
Public Parks Nearby
* In Select Apartment Homes
We take fraud seriously. If something looks fishy, let us know.

