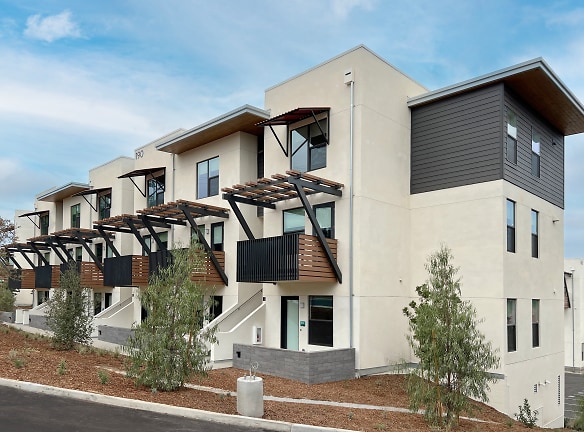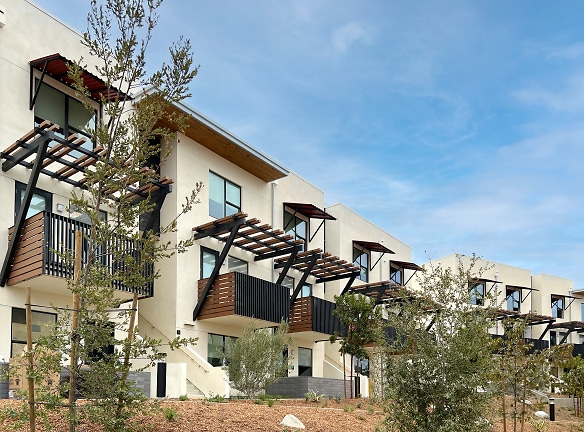- Home
- California
- Chula-Vista
- Apartments
- The Union Apartments
$2,295+per month
The Union Apartments
245 Bonita Glen Dr
Chula Vista, CA 91910
Studio-2 bed, 1-2 bath • 517+ sq. ft.
10+ Units Available
Managed by R.A. Snyder Properties, Inc.
Quick Facts
Property TypeApartments
Deposit$--
NeighborhoodHilltop
Application Fee45
Lease Terms
Variable, 10-Month, 12-Month
Pets
Cats Allowed, Dogs Allowed
* Cats Allowed Please call our Leasing Office for complete Pet Policy information., Dogs Allowed Please call our Leasing Office for complete Pet Policy information.
Description
The Union Apartments
Welcome home to Union Apartments!
Floor Plans + Pricing
Stu

$2,295
Studio, 1 ba
517+ sq. ft.
Terms: Per Month
Deposit: Please Call
One Bedroom, One Bath

$2,445+
1 bd, 1 ba
577+ sq. ft.
Terms: Per Month
Deposit: Please Call
1E

$2,395
1 bd, 1 ba
642+ sq. ft.
Terms: Per Month
Deposit: Please Call
1B.2

$2,445+
1 bd, 1 ba
664+ sq. ft.
Terms: Per Month
Deposit: Please Call
1B.1

$2,495+
1 bd, 1 ba
670+ sq. ft.
Terms: Per Month
Deposit: Please Call
1C

$2,645
1 bd, 1 ba
683+ sq. ft.
Terms: Per Month
Deposit: Please Call
1B.3

$2,625
1 bd, 1 ba
692+ sq. ft.
Terms: Per Month
Deposit: Please Call
1A

$2,645
1 bd, 1 ba
704+ sq. ft.
Terms: Per Month
Deposit: Please Call
1D

$2,795
1 bd, 1 ba
710+ sq. ft.
Terms: Per Month
Deposit: Please Call
1G

$2,895
1 bd, 1 ba
871+ sq. ft.
Terms: Per Month
Deposit: Please Call
2B

$3,195+
2 bd, 2 ba
919+ sq. ft.
Terms: Per Month
Deposit: Please Call
2C

$3,095+
2 bd, 2 ba
939+ sq. ft.
Terms: Per Month
Deposit: Please Call
2/2 2G - 948 sq/ft

$2,670+
2 bd, 2 ba
948+ sq. ft.
Terms: Per Month
Deposit: Please Call
2G

$3,395
2 bd, 2 ba
949+ sq. ft.
Terms: Per Month
Deposit: Please Call
2E

$3,395
2 bd, 2 ba
958+ sq. ft.
Terms: Per Month
Deposit: Please Call
2A

$3,495
2 bd, 2 ba
967+ sq. ft.
Terms: Per Month
Deposit: Please Call
2F

$3,495
2 bd, 2 ba
995+ sq. ft.
Terms: Per Month
Deposit: Please Call
2D

$3,545
2 bd, 2 ba
1045+ sq. ft.
Terms: Per Month
Deposit: Please Call
Floor plans are artist's rendering. All dimensions are approximate. Actual product and specifications may vary in dimension or detail. Not all features are available in every rental home. Prices and availability are subject to change. Rent is based on monthly frequency. Additional fees may apply, such as but not limited to package delivery, trash, water, amenities, etc. Deposits vary. Please see a representative for details.
Manager Info
R.A. Snyder Properties, Inc.
Monday
By Appointment Only
Tuesday
By Appointment Only
Wednesday
By Appointment Only
Thursday
By Appointment Only
Friday
By Appointment Only
Schools
Data by Greatschools.org
Note: GreatSchools ratings are based on a comparison of test results for all schools in the state. It is designed to be a starting point to help parents make baseline comparisons, not the only factor in selecting the right school for your family. Learn More
Features
Interior
Air Conditioning
Balcony
Cable Ready
Ceiling Fan(s)
Dishwasher
Microwave
Oversized Closets
Smoke Free
Stainless Steel Appliances
View
Washer & Dryer In Unit
Patio
Refrigerator
Smart Thermostat
Community
Clubhouse
Emergency Maintenance
Extra Storage
Fitness Center
Green Community
Hot Tub
Pet Park
Playground
Swimming Pool
Wireless Internet Access
Controlled Access
On Site Management
Non-Smoking
Other
Premium Design Finishes
Energy Star Stainless Steel Appliances
Quartz Stone Countertops
Island Kitchens (select units)
In-unit Washer/Dryer
Modern Wood-look Plank Flooring
In unit Heating and Air
Walk-in closets (select units)
Private Patio or Balcony
Professionally Landscaped
Outdoor Grill area
Firepits
Smoke-Free Community
Resident Lobby area
Complimentary Wi-Fi in Common areas
Pool/Spa area
Pool and Spa Deck
Pool House with Gym
Community Park with Playground
Dog Run
Bike Racks Storage
Natural Cascading Stream
Close proximity to I805
Close to fine Dining, Breweries and Shopping
We take fraud seriously. If something looks fishy, let us know.

