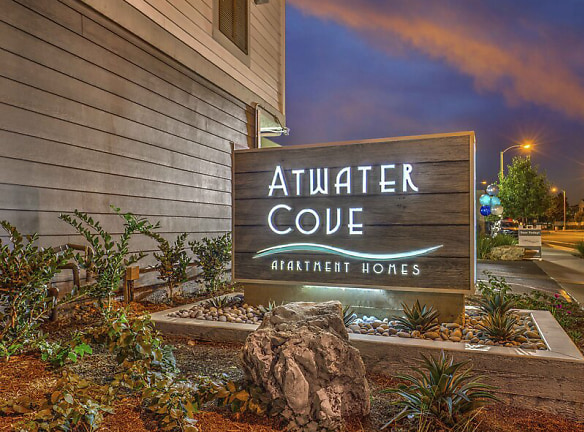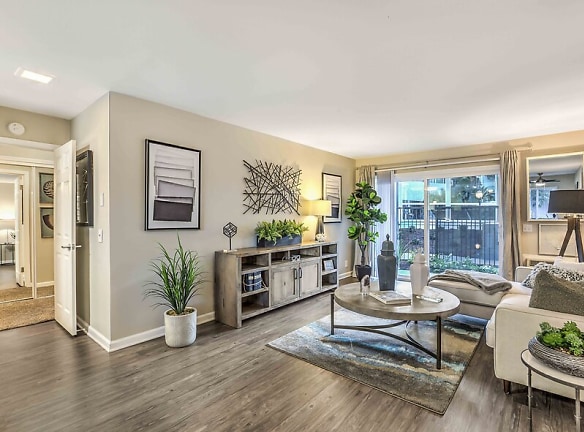- Home
- California
- Costa-Mesa
- Apartments
- AtWater Cove Apartments
$2,199+per month
AtWater Cove Apartments
425 Merrimac Way
Costa Mesa, CA 92626
1-2 bed, 1-2 bath • 528+ sq. ft.
3 Units Available
Managed by Apartment Management Consultants, AMC
Quick Facts
Property TypeApartments
Deposit$--
NeighborhoodCentral Costa Mesa
Application Fee53
Lease Terms
Please contact our leasing team for more details.
Pets
Cats Allowed, Dogs Allowed
* Cats Allowed, Dogs Allowed
Description
AtWater Cove
Welcome home to AtWater Cove, where convenience and comfort maximize your daily routine. Our apartments in Costa Mesa, CA, have everything you need to step into a life of ease and find a place that instantly feels like home. With close access to a variety of restaurants, shops, parks, and entertainment, you can step into the local lifestyle right outside your door. Here, the perfect combination of nature and comfortable city life is yours. Spend afternoons and weekends exploring Talbert Regional Park, Upper Newport Bay Nature Preserve, local beaches, or all Costa Mesa has to offer. Grab a bite or your favorite brew at Bad Coffee, Broken Yolk Cafe, La Farola, or MoonGoat Coffee, and fall in love with our friendly community. Come home to AtWater Cove and come home to better living. Schedule a tour today!
Floor Plans + Pricing
The Bow WD

$2,399
1 bd, 1 ba
528+ sq. ft.
Terms: Per Month
Deposit: $1,000
The Bow

$2,299
1 bd, 1 ba
528+ sq. ft.
Terms: Per Month
Deposit: $1,000
The Port

$2,199+
1 bd, 1 ba
644+ sq. ft.
Terms: Per Month
Deposit: $1,000
The Port WD

1 bd, 1 ba
644+ sq. ft.
Terms: Per Month
Deposit: $1,000
The Stern

$2,399+
1 bd, 1 ba
672+ sq. ft.
Terms: Per Month
Deposit: $1,000
The Stern WD

1 bd, 1 ba
672+ sq. ft.
Terms: Per Month
Deposit: $1,000
The Starboard WD

2 bd, 2 ba
1008+ sq. ft.
Terms: Per Month
Deposit: $1,200
The Starboard

$2,999
2 bd, 2 ba
1008+ sq. ft.
Terms: Per Month
Deposit: $1,200
Floor plans are artist's rendering. All dimensions are approximate. Actual product and specifications may vary in dimension or detail. Not all features are available in every rental home. Prices and availability are subject to change. Rent is based on monthly frequency. Additional fees may apply, such as but not limited to package delivery, trash, water, amenities, etc. Deposits vary. Please see a representative for details.
Manager Info
Apartment Management Consultants, AMC
Sunday
Closed.
Monday
09:00 AM - 06:00 PM
Tuesday
09:00 AM - 06:00 PM
Wednesday
09:00 AM - 06:00 PM
Thursday
09:00 AM - 06:00 PM
Friday
09:00 AM - 06:00 PM
Saturday
12:00 AM - 12:00 PM
Schools
Data by Greatschools.org
Note: GreatSchools ratings are based on a comparison of test results for all schools in the state. It is designed to be a starting point to help parents make baseline comparisons, not the only factor in selecting the right school for your family. Learn More
Features
Interior
Air Conditioning
Balcony
Gas Range
Smoke Free
Stainless Steel Appliances
Vaulted Ceilings
Washer & Dryer In Unit
Patio
Community
Fitness Center
Laundry Facility
Swimming Pool
Other
Washer & Dryer In Unit*
Stainless Steel Appliances*
Granite Inspired Countertops*
Window Coverings Included
Fully Equipped Kitchen
Spacious Closets
Private Balconies/Patios*
Vaulted Ceilings*
Spacious Floor Plans
Garage Parking*
Sundeck
Spa
Tranquil Streams Set Throughout Community
Mature Landscape
Beautiful Landscaping
Poolside BBQ?s
24 Hour Laundry Facilities
Professional & Responsive Management
*Only in select units
We take fraud seriously. If something looks fishy, let us know.

