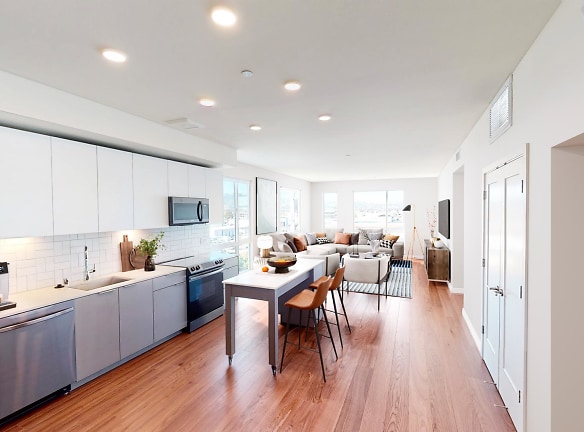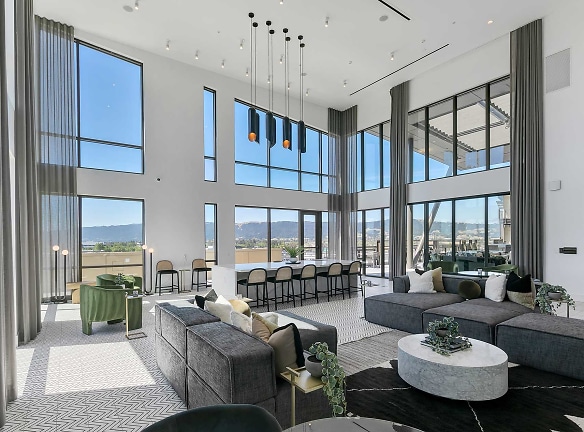- Home
- California
- Dublin
- Apartments
- 5421 At Dublin Station Apartments
Special Offer
Contact Property
Save 6 weeks off rent! Cannot be combined with any other offers. *Restrictions apply. *Select apartments
$2,449+per month
5421 At Dublin Station Apartments
5421 Campbell Ln
Dublin, CA 94568
Studio-3 bed, 1-2 bath • 635+ sq. ft.
6 Units Available
Managed by UDR, Inc.
Quick Facts
Property TypeApartments
Deposit$--
Application Fee52.08
Lease Terms
Variable, 12-Month
Pets
Cats Allowed, Dogs Allowed
* Cats Allowed Acceptable animals include domestic cats and dogs. Dogs that are purebreds or mixes of the following breeds are prohibited: Akita, Alaskan Malamute, Chow-Chow, Doberman, German Shepherd, Great Dane, Pit Bull (American Staffordshire Terrier, American Pit Bull Terrier, Staffordshire Bull Terrier), Rottweiler, Saint Bernard, Shar Pei, and Siberian Husky. All other animals including exotic pets are prohibited. All animals must be authorized by management. Deposit: $--, Dogs Allowed Acceptable animals include domestic cats and dogs. Dogs that are purebreds or mixes of the following breeds are prohibited: Akita, Alaskan Malamute, Chow-Chow, Doberman, German Shepherd, Great Dane, Pit Bull (American Staffordshire Terrier, American Pit Bull Terrier, Staffordshire Bull Terrier), Rottweiler, Saint Bernard, Shar Pei, and Siberian Husky. All other animals including exotic pets are prohibited. All animals must be authorized by management. Deposit: $--
Description
5421 at Dublin Station
Find an unmatched standard of living at 5421 at Dublin Station. Located in California's East Bay, 5421 at Dublin Station's brand new apartment homes feature high-end finishes in a commuter-friendly location perfectly suited for your contemporary lifestyle. Take advantage of the generous amenities throughout the community, including the sky lounge, state-of-the-art fitness center, and 3rd-floor pool. Discover the dynamic life that awaits you at 5421 at Dublin Station.
Floor Plans + Pricing
Studio E1A

$2,449+
Studio, 1 ba
635+ sq. ft.
Terms: Per Month
Deposit: $500
Studio E1B

Studio, 1 ba
635+ sq. ft.
Terms: Per Month
Deposit: $500
One Bedroom A1AA

$2,667
1 bd, 1 ba
635+ sq. ft.
Terms: Per Month
Deposit: $500
Studio E1A-MMR

Studio, 1 ba
635+ sq. ft.
Terms: Per Month
Deposit: $500
Studio E1B-MMR

Studio, 1 ba
635+ sq. ft.
Terms: Per Month
Deposit: $500
One Bedroom A1A

1 bd, 1 ba
668+ sq. ft.
Terms: Per Month
Deposit: $500
One Bedroom A1B-MMR

1 bd, 1 ba
668+ sq. ft.
Terms: Per Month
Deposit: $500
One Bedroom A1C

1 bd, 1 ba
685+ sq. ft.
Terms: Per Month
Deposit: $500
One Bedroom A1D

1 bd, 1 ba
697+ sq. ft.
Terms: Per Month
Deposit: $500
One Bedroom A1E

1 bd, 1 ba
709+ sq. ft.
Terms: Per Month
Deposit: $500
One Bedroom A1F-MMR

1 bd, 1 ba
709+ sq. ft.
Terms: Per Month
Deposit: $500
One Bedroom A1G

1 bd, 1 ba
738+ sq. ft.
Terms: Per Month
Deposit: $500
One Bedroom A1H

1 bd, 1 ba
743+ sq. ft.
Terms: Per Month
Deposit: $500
One Bedroom A1I

1 bd, 1 ba
744+ sq. ft.
Terms: Per Month
Deposit: $500
One Bedroom A1I-MMR

1 bd, 1 ba
744+ sq. ft.
Terms: Per Month
Deposit: $500
One Bedroom A1L

1 bd, 1 ba
777+ sq. ft.
Terms: Per Month
Deposit: $500
One Bedroom A1J

$2,943
1 bd, 1 ba
777+ sq. ft.
Terms: Per Month
Deposit: $500
One Bedroom A1K

1 bd, 1 ba
777+ sq. ft.
Terms: Per Month
Deposit: $500
One Bedroom A1M

1 bd, 1 ba
777+ sq. ft.
Terms: Per Month
Deposit: $500
One Bedroom A1N

1 bd, 1 ba
777+ sq. ft.
Terms: Per Month
Deposit: $500
One Bedroom A1L-MMR

1 bd, 1 ba
777+ sq. ft.
Terms: Per Month
Deposit: $500
One Bedroom A1S

1 bd, 1 ba
786+ sq. ft.
Terms: Per Month
Deposit: $500
One Bedroom A1O

$2,781+
1 bd, 1 ba
792+ sq. ft.
Terms: Per Month
Deposit: $500
One Bedroom A1P

$2,739+
1 bd, 1 ba
795+ sq. ft.
Terms: Per Month
Deposit: $500
One Bedroom A1Q

1 bd, 1 ba
853+ sq. ft.
Terms: Per Month
Deposit: $500
One Bedroom A1Q-MMR

1 bd, 1 ba
853+ sq. ft.
Terms: Per Month
Deposit: $500
One Bedroom A1R

1 bd, 1 ba
909+ sq. ft.
Terms: Per Month
Deposit: $500
Two Bedroom B2A

2 bd, 2 ba
1002+ sq. ft.
Terms: Per Month
Deposit: $500
Two Bedroom B2B

2 bd, 2 ba
1021+ sq. ft.
Terms: Per Month
Deposit: $500
Two Bedroom B2B-MMR

$2,998
2 bd, 2 ba
1021+ sq. ft.
Terms: Per Month
Deposit: $500
Two Bedroom B1A

2 bd, 1 ba
1029+ sq. ft.
Terms: Per Month
Deposit: $500
Two Bedroom B2C-MMR

2 bd, 1 ba
1029+ sq. ft.
Terms: Per Month
Deposit: $500
Two Bedroom B2E-MMR

2 bd, 2 ba
1045+ sq. ft.
Terms: Per Month
Deposit: $500
Two Bedroom B2D-MMR

$2,863
2 bd, 2 ba
1045+ sq. ft.
Terms: Per Month
Deposit: $500
Two Bedroom B2F

$3,500+
2 bd, 2 ba
1085+ sq. ft.
Terms: Per Month
Deposit: $500
Two Bedroom B2G

$4,065
2 bd, 2 ba
1101+ sq. ft.
Terms: Per Month
Deposit: $500
Two Bedroom B2G-MMR

2 bd, 2 ba
1101+ sq. ft.
Terms: Per Month
Deposit: $500
One Bedroom A1AD

$3,291
1 bd, 1 ba
1107+ sq. ft.
Terms: Per Month
Deposit: $500
Two Bedroom B2H

$3,791
2 bd, 2 ba
1111+ sq. ft.
Terms: Per Month
Deposit: $500
Two Bedroom B2I

$3,748+
2 bd, 2 ba
1115+ sq. ft.
Terms: Per Month
Deposit: $500
Two Bedroom B2I-MMR

2 bd, 2 ba
1115+ sq. ft.
Terms: Per Month
Deposit: $500
Two Bedroom B2J

$4,057
2 bd, 2 ba
1212+ sq. ft.
Terms: Per Month
Deposit: $500
Two Bedroom Den B2BD

2 bd, 2 ba
1256+ sq. ft.
Terms: Per Month
Deposit: $500
Two Bedroom Den B2AD

2 bd, 2 ba
1256+ sq. ft.
Terms: Per Month
Deposit: $500
Two Bedroom B2K

2 bd, 2 ba
1261+ sq. ft.
Terms: Per Month
Deposit: $500
Two Bedroom Den B2CD

2 bd, 2 ba
1275+ sq. ft.
Terms: Per Month
Deposit: $500
Three Bedroom C2A

3 bd, 2 ba
1420+ sq. ft.
Terms: Per Month
Deposit: $500
Two Bedroom Den B2DD

2 bd, 2 ba
1460+ sq. ft.
Terms: Per Month
Deposit: $500
Three Bedroom C2D

3 bd, 2 ba
1460+ sq. ft.
Terms: Per Month
Deposit: $500
Three Bedroom C2B

$5,498
3 bd, 2.5 ba
1604+ sq. ft.
Terms: Per Month
Deposit: $500
Three Bedroom C2C

3 bd, 2.5 ba
1894+ sq. ft.
Terms: Per Month
Deposit: $500
Floor plans are artist's rendering. All dimensions are approximate. Actual product and specifications may vary in dimension or detail. Not all features are available in every rental home. Prices and availability are subject to change. Rent is based on monthly frequency. Additional fees may apply, such as but not limited to package delivery, trash, water, amenities, etc. Deposits vary. Please see a representative for details.
Manager Info
UDR, Inc.
Tuesday
10:00 AM - 06:00 PM
Wednesday
10:00 AM - 06:00 PM
Thursday
10:00 AM - 06:00 PM
Friday
10:00 AM - 06:00 PM
Saturday
10:00 AM - 06:00 PM
Schools
Data by Greatschools.org
Note: GreatSchools ratings are based on a comparison of test results for all schools in the state. It is designed to be a starting point to help parents make baseline comparisons, not the only factor in selecting the right school for your family. Learn More
Features
Interior
Elevator
Gas Range
Stainless Steel Appliances
Patio
Refrigerator
Community
Emergency Maintenance
Extra Storage
Fitness Center
Swimming Pool
Conference Room
Recreation Room
Pet Friendly
Lifestyles
Pet Friendly
Other
Package lockers
Controlled-access parking garage
Build credit score with RentTrack
Courtyard lounge
Deposit free with Rhino
Lifestyle services powered by Amenify
Moving services with Move Matcher
Pet spa
Steps to BART Dublin Station
Walkable to Iron Horse Regional Trail
120% AMI affordable housing available
3 unique finish packages
Black stainless steel appliances
Bosch appliances
Den
Frameless glass shower
Gas range with hood
Glass top stove
Internet powered by GiGstreem
Italian cabinetry
Penthouse level upgrades
Quartz countertops
Smart home package
Speed microwave oven
Under-mount sinks
Washer and dryer
Wine fridge
Wood plank flooring
We take fraud seriously. If something looks fishy, let us know.

