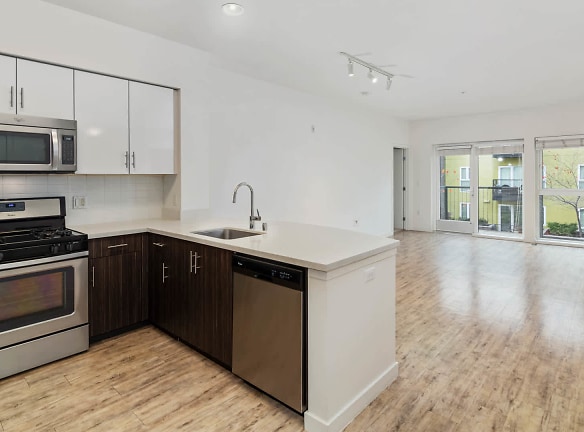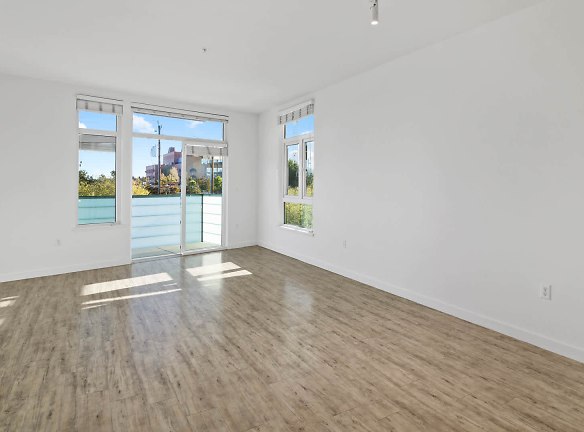- Home
- California
- Emeryville
- Apartments
- Parc On Powell Apartments
Special Offer
Contact Property
Save up to 1.5 Month's rent! Offer valid on select new leases and excludes transfers [Offer good thru Apr 28, 2024]
$2,380+per month
Parc On Powell Apartments
1333 Powell St
Emeryville, CA 94608
Studio-3 bed, 1-2 bath • 458+ sq. ft.
3 Units Available
Managed by Equity Residential
Quick Facts
Property TypeApartments
Deposit$--
NeighborhoodCentral Emeryville
Pets
Cats Allowed, Dogs Allowed
* Cats Allowed Deposit: $--, Dogs Allowed Deposit: $--
Description
Parc on Powell
Parc on Powell Apartments is a brand new community located in Emeryville, a hub between San Francisco, Berkeley and Oakland. Great restaurants, shopping and theaters are within walking distance at nearby Bay Street Emeryville and the Public Market. We are steps from the Emeryville free shuttle system allowing for easy access to BART McArthur station. You'll love the stunning views of the San Francisco Bay and East Bay hills. Relax at the heated pool and sundeck or hang out with friends at the fireside alcove or resident lounge. Work out at the fitness center or spend time outdoors on our large lawn with picnic areas and BBQ grills.
Floor Plans + Pricing
Studio - B

Studio, 1 ba
458+ sq. ft.
Terms: Per Month
Deposit: $500
Studio - A

Studio, 1 ba
541+ sq. ft.
Terms: Per Month
Deposit: $500
Studio - C

Studio, 1 ba
651+ sq. ft.
Terms: Per Month
Deposit: $500
Live - Work Studio - J

$2,380+
1 bd, 1 ba
656+ sq. ft.
Terms: Per Month
Deposit: $500
Live - Work Studio - G

1 bd, 1 ba
664+ sq. ft.
Terms: Per Month
Deposit: $500
One Bedroom - O

1 bd, 1 ba
676+ sq. ft.
Terms: Per Month
Deposit: $500
One Bedroom - L

1 bd, 1 ba
703+ sq. ft.
Terms: Per Month
Deposit: $500
One Bedroom - A

$2,877+
1 bd, 1 ba
734+ sq. ft.
Terms: Per Month
Deposit: $500
One Bedroom - B

1 bd, 1 ba
776+ sq. ft.
Terms: Per Month
Deposit: $500
One Bedroom - P

1 bd, 1 ba
793+ sq. ft.
Terms: Per Month
Deposit: $500
One Bedroom - D

1 bd, 1 ba
795+ sq. ft.
Terms: Per Month
Deposit: $500
One Bedroom - J

1 bd, 1 ba
814+ sq. ft.
Terms: Per Month
Deposit: $500
One Bedroom - I

1 bd, 1 ba
818+ sq. ft.
Terms: Per Month
Deposit: $500
One Bedroom - K

1 bd, 1 ba
832+ sq. ft.
Terms: Per Month
Deposit: $500
One Bedroom - N

1 bd, 1 ba
886+ sq. ft.
Terms: Per Month
Deposit: $500
One Bedroom - E

1 bd, 1 ba
906+ sq. ft.
Terms: Per Month
Deposit: $500
One Bedroom - M

1 bd, 1 ba
906+ sq. ft.
Terms: Per Month
Deposit: Please Call
One Bedroom - C

1 bd, 1 ba
929+ sq. ft.
Terms: Per Month
Deposit: $500
One Bedroom - F

1 bd, 1 ba
948+ sq. ft.
Terms: Per Month
Deposit: $500
Live - Work Studio - H

Studio, 1 ba
950+ sq. ft.
Terms: Per Month
Deposit: $500
Two Bedroom - F

2 bd, 2 ba
969+ sq. ft.
Terms: Per Month
Deposit: $600
Two Bedroom - G

2 bd, 2 ba
981+ sq. ft.
Terms: Per Month
Deposit: $600
One Bedroom - H

1 bd, 1 ba
999+ sq. ft.
Terms: Per Month
Deposit: $500
One Bedroom - G

1 bd, 1 ba
1000+ sq. ft.
Terms: Per Month
Deposit: $500
Live - Work Studio - I

1 bd, 1 ba
1003+ sq. ft.
Terms: Per Month
Deposit: $500
Two Bedroom - B

2 bd, 2 ba
1139+ sq. ft.
Terms: Per Month
Deposit: $600
Two Bedroom - E

2 bd, 2 ba
1143+ sq. ft.
Terms: Per Month
Deposit: $600
Live - Work Studio - F

1 bd, 1 ba
1147+ sq. ft.
Terms: Per Month
Deposit: $500
Live - Work Studio - E

$3,255+
1 bd, 1 ba
1166+ sq. ft.
Terms: Per Month
Deposit: $500
Two Bedroom - D

2 bd, 2 ba
1175+ sq. ft.
Terms: Per Month
Deposit: $600
Three Bedroom - A

3 bd, 2 ba
1219+ sq. ft.
Terms: Per Month
Deposit: $600
Three Bedroom - B

3 bd, 2 ba
1239+ sq. ft.
Terms: Per Month
Deposit: $700
Three Bedroom - C

$4,185+
3 bd, 2 ba
1260+ sq. ft.
Terms: Per Month
Deposit: $600
Live - Work Studio- D

1 bd, 1 ba
1280+ sq. ft.
Terms: Per Month
Deposit: $500
Two Bedroom - A

2 bd, 2 ba
1286+ sq. ft.
Terms: Per Month
Deposit: $600
Three Bedroom - D

3 bd, 2 ba
1287+ sq. ft.
Terms: Per Month
Deposit: $600
Two Bedroom - C

2 bd, 2 ba
1317+ sq. ft.
Terms: Per Month
Deposit: $600
Three Bedroom - E

3 bd, 2 ba
1423+ sq. ft.
Terms: Per Month
Deposit: $600
Floor plans are artist's rendering. All dimensions are approximate. Actual product and specifications may vary in dimension or detail. Not all features are available in every rental home. Prices and availability are subject to change. Rent is based on monthly frequency. Additional fees may apply, such as but not limited to package delivery, trash, water, amenities, etc. Deposits vary. Please see a representative for details.
Manager Info
Equity Residential
Sunday
Closed
Monday
Closed
Tuesday
10:00 AM - 06:00 PM
Wednesday
10:00 AM - 06:00 PM
Thursday
10:00 AM - 06:00 PM
Friday
10:00 AM - 06:00 PM
Saturday
10:00 AM - 05:00 PM
Schools
Data by Greatschools.org
Note: GreatSchools ratings are based on a comparison of test results for all schools in the state. It is designed to be a starting point to help parents make baseline comparisons, not the only factor in selecting the right school for your family. Learn More
Features
Interior
Disability Access
Balcony
Cable Ready
Dishwasher
Elevator
Microwave
Oversized Closets
View
Washer & Dryer In Unit
Deck
Patio
Refrigerator
Community
Clubhouse
Extra Storage
Fitness Center
High Speed Internet Access
Swimming Pool
Controlled Access
On Site Maintenance
On Site Management
We take fraud seriously. If something looks fishy, let us know.

