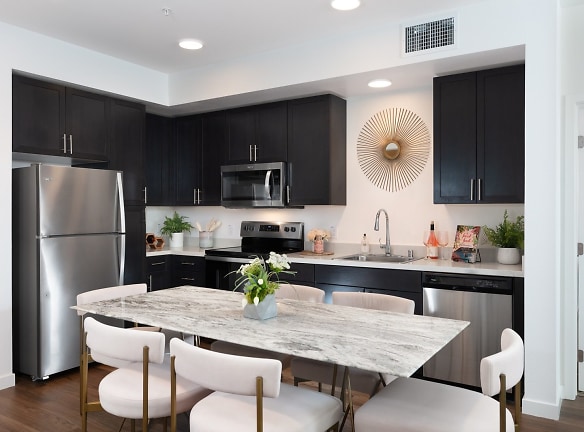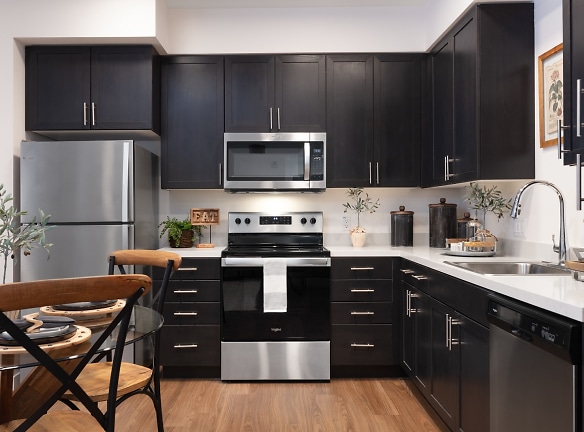- Home
- California
- Fremont
- Apartments
- Palmia, Aged 55+ Luxury Apartments
Special Offer
Contact Property
6 Weeks FREE + More! Contact Leasing for Details. Conditions Apply. Valid on New Residents and New Applicants Only.
$2,875+per month
Palmia, Aged 55+ Luxury Apartments
47207 Mission Falls Ct
Fremont, CA 94539
1-2 bed, 1-2 bath • 737+ sq. ft.
5 Units Available
Managed by Legacy Partners Residential, Inc.
Quick Facts
Property TypeApartments
Deposit$--
Pets
Cats Allowed, Dogs Allowed
* Cats Allowed Weight Restriction: 75 lbs Deposit: $--, Dogs Allowed Weight Restriction: 75 lbs Deposit: $--
Description
Palmia, Aged 55+ Luxury Apartments
Now Leasing Brand New Luxury Apartments in Fremont - An Active Adult Community Exclusively for Those Aged 55 and Better!
Come experience Palmia, a resort-inspired community exclusively for active adults aged 55 and older. At Palmia, we've created an oasis with endless conveniences, luxurious amenities, and exciting adventures on all sides. This is a home with more: more detail, more opportunity, and more tranquility. Our pet-friendly one- and two-bedroom apartments in Fremont provide artful residences with on-site amenities that invite you to design a lifestyle with the perfect amount of activity, relaxation, and entertainment. Spend your days poolside, gather by the outdoor fireplace, or lounge in the resident movie theater. This is your setting for adventure, luxury, serenity, and lifestyle. Come live the good life at Palmia Apartments, the newest resort-inspired community exclusively for active adults aged 55 and older.
Come experience Palmia, a resort-inspired community exclusively for active adults aged 55 and older. At Palmia, we've created an oasis with endless conveniences, luxurious amenities, and exciting adventures on all sides. This is a home with more: more detail, more opportunity, and more tranquility. Our pet-friendly one- and two-bedroom apartments in Fremont provide artful residences with on-site amenities that invite you to design a lifestyle with the perfect amount of activity, relaxation, and entertainment. Spend your days poolside, gather by the outdoor fireplace, or lounge in the resident movie theater. This is your setting for adventure, luxury, serenity, and lifestyle. Come live the good life at Palmia Apartments, the newest resort-inspired community exclusively for active adults aged 55 and older.
Floor Plans + Pricing
A1 + Den

A2

A3

B5

B2 + Den

B4 + Study

B1 + Den

B3

Floor plans are artist's rendering. All dimensions are approximate. Actual product and specifications may vary in dimension or detail. Not all features are available in every rental home. Prices and availability are subject to change. Rent is based on monthly frequency. Additional fees may apply, such as but not limited to package delivery, trash, water, amenities, etc. Deposits vary. Please see a representative for details.
Manager Info
Legacy Partners Residential, Inc.
Sunday
09:00 AM - 06:00 PM
Monday
09:00 AM - 06:00 PM
Tuesday
09:00 AM - 06:00 PM
Wednesday
09:00 AM - 06:00 PM
Thursday
09:00 AM - 06:00 PM
Friday
09:00 AM - 06:00 PM
Saturday
09:00 AM - 06:00 PM
Schools
Data by Greatschools.org
Note: GreatSchools ratings are based on a comparison of test results for all schools in the state. It is designed to be a starting point to help parents make baseline comparisons, not the only factor in selecting the right school for your family. Learn More
Features
Interior
Air Conditioning
Balcony
Dishwasher
Elevator
Smoke Free
Stainless Steel Appliances
Washer & Dryer In Unit
Garbage Disposal
Patio
Community
Business Center
Clubhouse
Fitness Center
Media Center
On Site Maintenance
On Site Management
Senior Living
EV Charging Stations
Non-Smoking
Senior Living
Lifestyles
Senior Living
Other
Exclusive Active Adult Community
Stunning Pool and Spa
One- and Two-Bedroom Floor Plans
Outdoor Furniture and Fireplace
Barbeques and Alfresco Dining Areas
Stainless Steel Whirlpool Appliances
Counter-Depth Refrigerator
Landscaped Outdoor Common Areas
Electric Range and Microwave Oven
Dishwasher and Garbage Disposal
Modern Fitness Center and Yoga Studio
Premium Quartz Kitchen Countertop
Theater with Oversized Lounge Chairs
Premium Piedrafina Bathroom Countertop
Resident Clubhouse
Craft Room
In-home Whirlpool Washer and Dryer
Game Room
Hardwood-Style Plank Flooring in Living Areas
Business Lounge with Date Outlets
Designer Carpet in Bedrooms
Designer Lighting Fixtures
TV Screens Throughout Shared Areas
Data Equipped with Comcast and AT&T
WiFi in Select Amenity Spaces
Air Conditioning and Heating
Electric Charging Stations
Balconies and Private Patios
Covered Parking Available
Ample Bike Storage
Concierge Service
Mailroom with 24 hours Package Receiving
On-site Leasing Center
Elevators and Stair Access Throughout
Key For System to Access Building
On-site Management and Maintenance
Pet-Friendly Community
Smoke-Free Community
We take fraud seriously. If something looks fishy, let us know.

