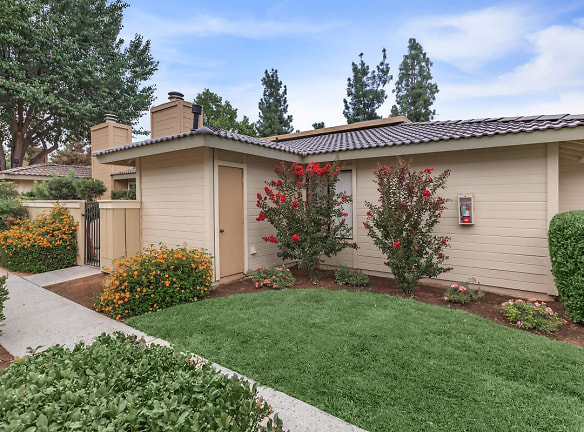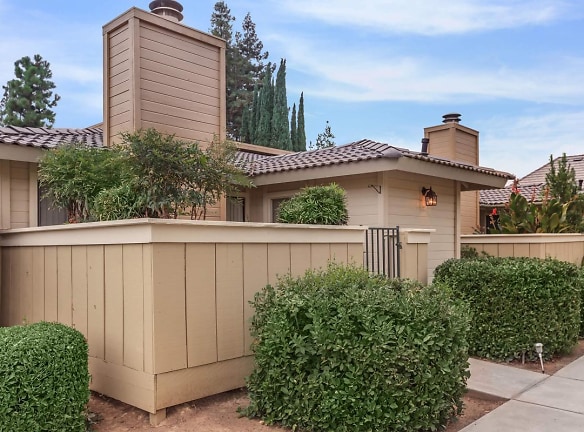- Home
- California
- Fresno
- Apartments
- Beechwood Apartments
$1,445+per month
Beechwood Apartments
3910 W Beechwood Ave
Fresno, CA 93711
1-2 bed, 1-2 bath • 806+ sq. ft.
3 Units Available
Managed by GSF Properties Inc.
Quick Facts
Property TypeApartments
Deposit$--
NeighborhoodBullard
Application Fee25
Lease Terms
12-Month
Pets
Dogs Allowed, Cats Allowed
* Dogs Allowed Weight Restriction: 20 lbs, Cats Allowed
Description
Beechwood Apartments
Nestled within a desirable Northwest Fresno neighborhood you will find Beechwood Apartments Homes. Beechwood is a beautiful, gated, luxury apartment home community. You'll feel right at home in our spacious single story apartments. Come discover the luxury, comfort, and lifestyle you prefer at Beechwood Apartments.
Our three exciting floor plans are designed to suit any individual need. Beechwood Apartments is a uniquely designed community with luxury and convenience at every corner. Each apartment home offers the comfort and convenience of washer and dryer connections, cozy wood burning fireplaces, personal balcony, and more! At Beechwood we offer residents everything they need for a lifestyle of comfort and convenience.
Take advantage of our first-class amenities! Enjoy entertaining friends or relax at the clubhouse. Take a dip in our refreshing swimming pool or come and get a work out in our fully equipped gym. We've got something for everyone's personality and taste. Beechwood Apartments provides more than just activities. We pride ourselves in giving our residents more than just fun. We give them peace of mind. Call us today to schedule your personal tour and see for yourself why Beechwood Apartments is the ideal place to call home.
Our three exciting floor plans are designed to suit any individual need. Beechwood Apartments is a uniquely designed community with luxury and convenience at every corner. Each apartment home offers the comfort and convenience of washer and dryer connections, cozy wood burning fireplaces, personal balcony, and more! At Beechwood we offer residents everything they need for a lifestyle of comfort and convenience.
Take advantage of our first-class amenities! Enjoy entertaining friends or relax at the clubhouse. Take a dip in our refreshing swimming pool or come and get a work out in our fully equipped gym. We've got something for everyone's personality and taste. Beechwood Apartments provides more than just activities. We pride ourselves in giving our residents more than just fun. We give them peace of mind. Call us today to schedule your personal tour and see for yourself why Beechwood Apartments is the ideal place to call home.
Floor Plans + Pricing
1 Bedroom 1 Bathroom

$1,575+
1 bd, 1 ba
806+ sq. ft.
Terms: Per Month
Deposit: $800
2 Bedroom 1 Bathroom

$1,445+
2 bd, 1 ba
984+ sq. ft.
Terms: Per Month
Deposit: $800
2 Bedroom 2 Bathroom

$1,630
2 bd, 2 ba
1114+ sq. ft.
Terms: Per Month
Deposit: $800
Floor plans are artist's rendering. All dimensions are approximate. Actual product and specifications may vary in dimension or detail. Not all features are available in every rental home. Prices and availability are subject to change. Rent is based on monthly frequency. Additional fees may apply, such as but not limited to package delivery, trash, water, amenities, etc. Deposits vary. Please see a representative for details.
Manager Info
GSF Properties Inc.
Sunday
Closed.
Monday
08:00 AM - 05:00 PM
Tuesday
08:00 AM - 05:00 PM
Wednesday
Closed.
Thursday
08:00 AM - 05:00 PM
Friday
08:00 AM - 05:00 PM
Saturday
10:00 AM - 02:00 PM
Schools
Data by Greatschools.org
Note: GreatSchools ratings are based on a comparison of test results for all schools in the state. It is designed to be a starting point to help parents make baseline comparisons, not the only factor in selecting the right school for your family. Learn More
Features
Interior
Disability Access
Air Conditioning
Cable Ready
Dishwasher
Fireplace
Oversized Closets
Smoke Free
Some Paid Utilities
Vaulted Ceilings
View
Washer & Dryer Connections
Garbage Disposal
Patio
Refrigerator
Community
Accepts Electronic Payments
Emergency Maintenance
Fitness Center
Gated Access
Laundry Facility
Public Transportation
Swimming Pool
On Site Management
Non-Smoking
Luxury Community
Lifestyles
Luxury Community
Other
Access to Public Transportation
Assigned Parking
Beautiful Landscaping
Cable Available
Covered Parking
Easy Access to Freeways and Shopping
Garage
Guest Parking
Shimmering Swimming Pool
Picnic Area with Barbecue
State-of-the-art Fitness Center
All-electric Kitchen
Carpeted Floors
Ceiling Fans
Central Air and Heating
Cozy Fireplace
Mini Blinds
Pantry
Courtyard Patio
Spectacular Views Available
Spacious Oversized Closets
Vertical Blinds
Washer and Dryer Connections
*In Select Apartment Homes
We take fraud seriously. If something looks fishy, let us know.

