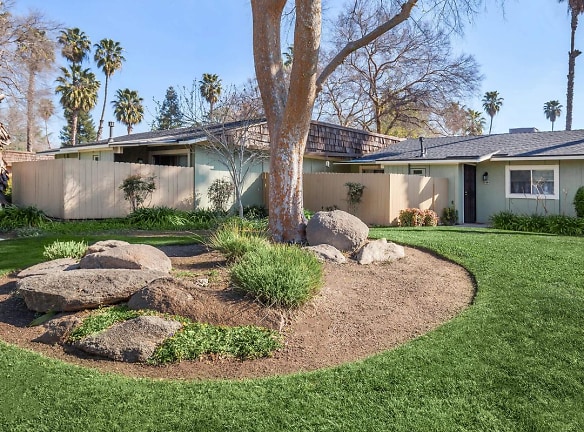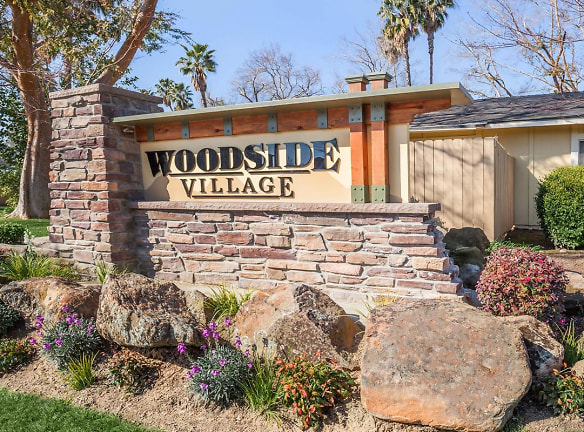- Home
- California
- Fresno
- Apartments
- The Woodside Apartments
Call for price
The Woodside Apartments
3210 3215 E Ashcroft Ave
Fresno, CA 93726
2 bed, 1 bath • 968+ sq. ft.
Managed by GSF Properties Inc.
Quick Facts
Property TypeApartments
Deposit$--
NeighborhoodHoover
Lease Terms
Variable
Pets
Dogs Allowed, Cats Allowed
* Dogs Allowed Weight Restriction: 20 lbs Deposit: $--, Cats Allowed Deposit: $--
Description
The Woodside
If you mix city living with a serene pet-friendly environment, you would get the gracious community of Woodside Village Apartments! Ideally situated within the heart of Clovis, California, and a short drive from Fresno, our cozy community is close to everything you need. From flavorful restaurants to tempting shops to exciting parks, there is something for everyone to enjoy. You won?t have to worry about your commute as we are close in proximity to Highway 168, your pathway around town.
We offer three two bedroom floor plans that were crafted with your lifestyle in mind. Each of our roomy homes includes large patios, washer and dryer connections, spacious walk-in closets, and ceiling fans. Some of our upgraded homes also include vinyl plank flooring. Make memories in your all-electric kitchen with a dishwasher, pantry, and refrigerator.
There is much more to discover outside of our single-level homes at Woodside Village Apartments. Relax after a hard day?s work in our soothing hot tub, take a dip in our shimmering swimming pool, or if you need to work out those muscles, head to our fitness center instead. You and your four-legged friends can explore around our beautifully landscaped property or outside of it to see what incredible public parks await you. Call our friendly staff today to schedule a tour and find out why we?re the best place to live in Clovis, CA!
We offer three two bedroom floor plans that were crafted with your lifestyle in mind. Each of our roomy homes includes large patios, washer and dryer connections, spacious walk-in closets, and ceiling fans. Some of our upgraded homes also include vinyl plank flooring. Make memories in your all-electric kitchen with a dishwasher, pantry, and refrigerator.
There is much more to discover outside of our single-level homes at Woodside Village Apartments. Relax after a hard day?s work in our soothing hot tub, take a dip in our shimmering swimming pool, or if you need to work out those muscles, head to our fitness center instead. You and your four-legged friends can explore around our beautifully landscaped property or outside of it to see what incredible public parks await you. Call our friendly staff today to schedule a tour and find out why we?re the best place to live in Clovis, CA!
Floor Plans + Pricing
A

2 bd, 1 ba
968+ sq. ft.
Terms: Per Month
Deposit: Please Call
B

2 bd, 1 ba
992+ sq. ft.
Terms: Per Month
Deposit: $600
C

2 bd, 1 ba
1065+ sq. ft.
Terms: Per Month
Deposit: $600
Floor plans are artist's rendering. All dimensions are approximate. Actual product and specifications may vary in dimension or detail. Not all features are available in every rental home. Prices and availability are subject to change. Rent is based on monthly frequency. Additional fees may apply, such as but not limited to package delivery, trash, water, amenities, etc. Deposits vary. Please see a representative for details.
Manager Info
GSF Properties Inc.
Sunday
Closed.
Monday
09:00 AM - 05:00 PM
Tuesday
09:00 AM - 05:00 PM
Wednesday
09:00 AM - 05:00 PM
Thursday
09:00 AM - 01:00 PM
Friday
09:00 AM - 05:00 PM
Saturday
Closed.
Schools
Data by Greatschools.org
Note: GreatSchools ratings are based on a comparison of test results for all schools in the state. It is designed to be a starting point to help parents make baseline comparisons, not the only factor in selecting the right school for your family. Learn More
Features
Interior
Air Conditioning
Ceiling Fan(s)
Dishwasher
Oversized Closets
Washer & Dryer Connections
Patio
Refrigerator
Community
Fitness Center
Hot Tub
Laundry Facility
Swimming Pool
Pet Friendly
Lifestyles
Pet Friendly
Other
All Single Level
Beautiful Landscaping
On-call Maintenance
Access to Public Transportation
Easy Access to Freeways
Easy Access to Shopping
Public Parks Nearby
All-electric Kitchen
Pantry
Upgraded Units with Vinyl Plank Flooring*
We take fraud seriously. If something looks fishy, let us know.

