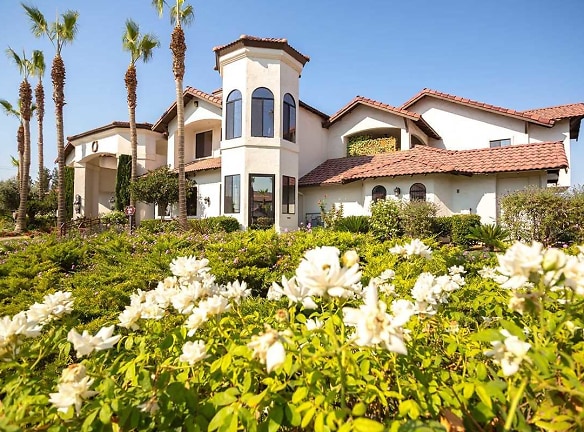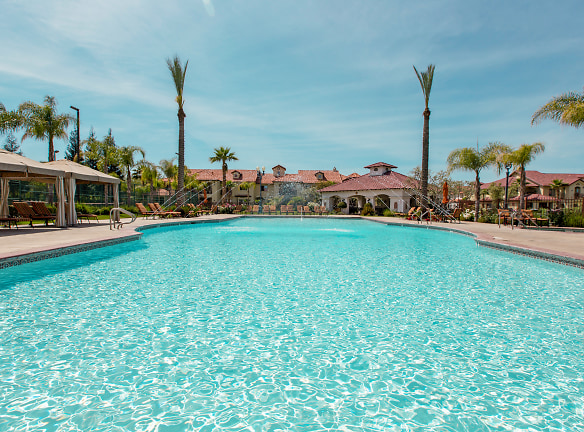- Home
- California
- Fresno
- Apartments
- Dominion Courtyard Villas Apartments
$1,824+per month
Dominion Courtyard Villas Apartments
1650 E Shepherd Ave
Fresno, CA 93720
1-3 bed, 1-2 bath • 814+ sq. ft.
3 Units Available
Managed by Ellis Enterprises
Quick Facts
Property TypeApartments
Deposit$--
NeighborhoodWoodward Park
Lease Terms
Variable, 6-Month, 12-Month
Pets
Cats Allowed, Dogs Allowed
* Cats Allowed Cats & dogs allowed. Breed Restrictions. Deposit: $--, Dogs Allowed Cats & dogs allowed. Breed Restrictions. Deposit: $--
Description
Dominion Courtyard Villas
"Welcome to Dominion Courtyard Villas in Fresno, CA! We know you will enjoy your fascinating exploration of Dominion Courtyard Villas. As DOMINION COURTYARD VILLAS' doors open for you, your soul will be moved by its old world charm. Everywhere you look, you will be inspired. At Dominion Courtyard Villas Apartment Homes, you'll be energized by the majestic central fountain and uplifted by the many vibrantly floraled courtyards. With exceptional planning and attention to detail, these beautiful apartment homes in Fresno aim to please. Living at DOMINION COURTYARD VILLAS is a true pleasure. DOMINION COURTYARD VILLAS will usher you back into the charm and intrigue of the 16th century while fulfilling every desire of the modern age."
Floor Plans + Pricing
Joaquin

$1,824+
1 bd, 1 ba
814+ sq. ft.
Terms: Per Month
Deposit: $1,000
Santa Maria

$1,878+
2 bd, 2 ba
996+ sq. ft.
Terms: Per Month
Deposit: $1,000
Catalina

$2,057+
2 bd, 2 ba
1097+ sq. ft.
Terms: Per Month
Deposit: $800
Granada

$2,059+
2 bd, 2 ba
1180+ sq. ft.
Terms: Per Month
Deposit: $1,000
Tesoro

$2,542+
3 bd, 2.5 ba
1554+ sq. ft.
Terms: Per Month
Deposit: $1,000
Santa Teresa

$2,542+
3 bd, 2.5 ba
1610+ sq. ft.
Terms: Per Month
Deposit: $1,000
Floor plans are artist's rendering. All dimensions are approximate. Actual product and specifications may vary in dimension or detail. Not all features are available in every rental home. Prices and availability are subject to change. Rent is based on monthly frequency. Additional fees may apply, such as but not limited to package delivery, trash, water, amenities, etc. Deposits vary. Please see a representative for details.
Manager Info
Ellis Enterprises
Monday
09:00 AM - 06:00 PM
Tuesday
09:00 AM - 06:00 PM
Wednesday
09:00 AM - 06:00 PM
Thursday
09:00 AM - 06:00 PM
Friday
09:00 AM - 06:00 PM
Saturday
09:00 AM - 05:00 PM
Schools
Data by Greatschools.org
Note: GreatSchools ratings are based on a comparison of test results for all schools in the state. It is designed to be a starting point to help parents make baseline comparisons, not the only factor in selecting the right school for your family. Learn More
Features
Interior
Disability Access
Short Term Available
Independent Living
Air Conditioning
Alarm
Balcony
Cable Ready
Ceiling Fan(s)
Dishwasher
Fireplace
Garden Tub
Microwave
New/Renovated Interior
Oversized Closets
Smoke Free
Some Paid Utilities
Vaulted Ceilings
Washer & Dryer Connections
Garbage Disposal
Patio
Refrigerator
Community
Accepts Electronic Payments
Basketball Court(s)
Business Center
Clubhouse
Emergency Maintenance
Extra Storage
Fitness Center
Gated Access
High Speed Internet Access
Hot Tub
Individual Leases
Laundry Facility
Swimming Pool
Tennis Court(s)
Trail, Bike, Hike, Jog
Wireless Internet Access
Conference Room
Controlled Access
Media Center
On Site Maintenance
On Site Management
Racquetball Court(s)
Recreation Room
Pet Friendly
Lifestyles
Pet Friendly
Other
Air Conditioner
BBQ/Picnic Area
Ceiling Fan
Courtyard
High Ceilings
Large Closets
Patio/Balcony
Media Room
Security Alarm
W/D Hookup
Window Coverings
We take fraud seriously. If something looks fishy, let us know.

