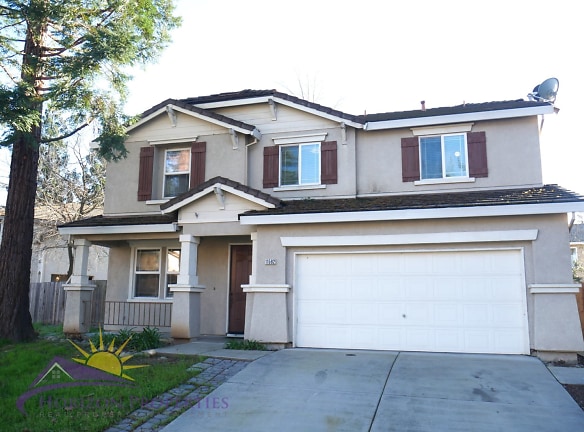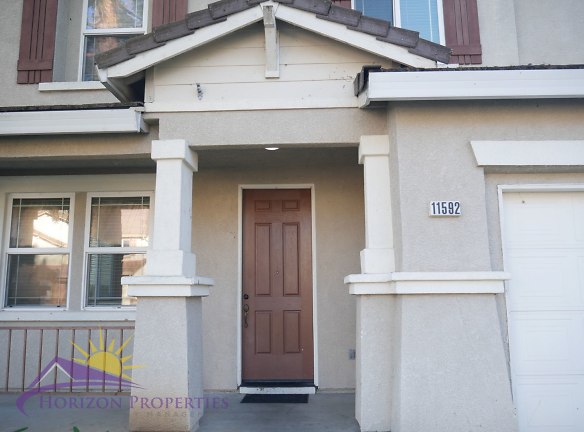- Home
- California
- Gold-River
- Houses
- 11592 Marissa Ct
$2,995per month
11592 Marissa Ct
Gold River, CA 95670
4 bed, 2.5 bath • 2,762 sq. ft.
Quick Facts
Property TypeHouses And Homes
Deposit$--
Lease Terms
Per Month
Pets
Dogs Allowed, Cats Call For Details
Description
11592 Marissa Ct
Please click on a photo above to see all photos. Rental Qualifications and Policies for this property: * FICO score of 650 or higher * Income of three times the rent * No evictions nor open bankruptcies * Owner will not accept a cosigner * Security deposit must be received within 24 hours of approved application unless other arrangements are made in advance * Must take possession of the property within two weeks of approved application * One dog under 20 lbs allowed with deposit. No cats allowed. * No smoking of any kind is allowed in the home * Tenant pays for water, sewer and trash * Available with a one year month lease term Near Sunrise Blvd. and Coloma Blvd. in Gold River, this open two-story home offers four bedrooms and two and a half bathrooms. This home has dual programmable central heat and air conditioning, recessed lighting, six panel doors, dual pane windows with two-inch blinds and verticals throughout 2,762 square feet of living space. The living room has beige carpet and plant shelf. There is also a formal dining room with laminate flooring, ceiling fan with overhead lighting, plant shelf, and a slider to the rear yard. The family room has beige carpet, large walk-in closet, gas fireplace with fluted columns and ornate mantle, two media niches, and plant shelf. Upstairs there is also a large loft area that has a ceiling fan with overhead lighting. The eat-in kitchen has laminate flooring, shaker cabinets, tile counters and backsplash, and is equipped with: * gas range * microwave * dishwasher * double sink with convertible faucet and garbage disposal The primary bedroom is located upstairs, has beige carpeting, double door entry, tile gas fireplace with two media niches, two alcoves, and ceiling fan with overhead lighting. The primary bathroom has beige carpet and tile floors, walk-in shower with glass door, oval roman tub, double vanity and a large walk-in closet. The second is located upstairs, has beige carpet, a ceiling fan with overhead lighting, and a double door closet. The third and fourth bedrooms are both located upstairs, have beige carpeting, overhead lighting, and double door closets. The hall bathroom is located upstairs, has linoleum flooring, shower over a oval tub, and double vanity. The half bath room is located downstairs, has laminate flooring, pedestal sink, and oval beveled mirror. The laundry room is located in a separate room on the first floor, has laminate flooring, electric and gas hookups, and lots of built-in shelves. The fenced rear yard has automatic sprinklers and features a large covered patio with ceiling fan. This home also has a two-car garage . This home is located in the San Juan School District. * Yard maintenance is tenant responsibility. As we are first-come first-serve on application processing, you may wish to apply immediately if you think you want to rent this property. We strongly encourage you to view the property prior to completing an application. Security deposit must be received within 24 hours of approved application unless other arrangements are made in advance. You must take possession of the property within two weeks of your approved application. If you have any questions or would like to make sure you meet the minimum criteria for this property, please call prior to applying. We respond to emails and phone calls seven days a week. We do business in accordance with all State and Federal Fair Housing Laws. Call Rachmat at 916-396-1717 Cal DRE Broker #00948825 Cal DRE Corporate #01957496 ***Please, do not disturb the residents.***
Manager Info
Schools
Data by Greatschools.org
Note: GreatSchools ratings are based on a comparison of test results for all schools in the state. It is designed to be a starting point to help parents make baseline comparisons, not the only factor in selecting the right school for your family. Learn More
Features
Interior
Fireplace
Dishwasher
Patio
Oversized Closets
Air Conditioning
Other
-12/No_CatsAllowed
-13/No_WasherDryer
Courtyard
Garage
We take fraud seriously. If something looks fishy, let us know.

