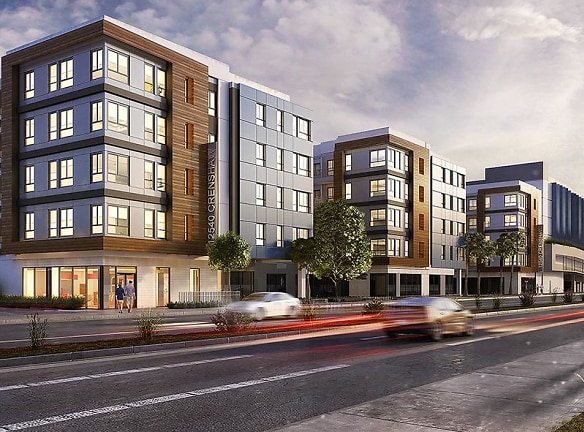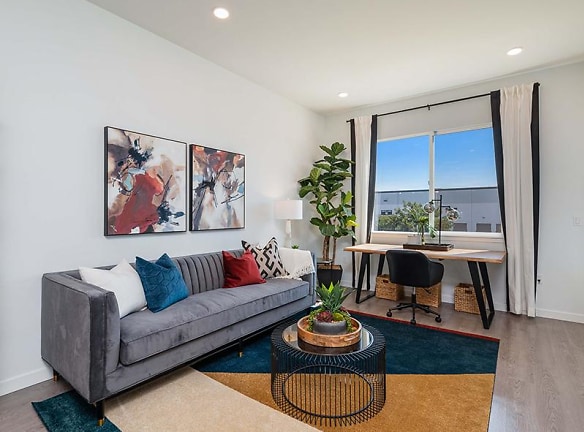- Home
- California
- Hawthorne
- Apartments
- Airo At South Bay Apartments
Contact Property
$2,425+per month
Airo At South Bay Apartments
12530 S Crenshaw Blvd
Hawthorne, CA 90250
Studio-2 bed, 1-2 bath • 567+ sq. ft.
10+ Units Available
Managed by Apartment Management Consultants, AMC
Quick Facts
Property TypeApartments
Deposit$--
NeighborhoodEast Hawthorne
Application Fee63
Lease Terms
12-Month
Pets
Dogs Allowed, Cats Allowed, Breed Restriction
* Dogs Allowed Please inquire with the on-site team for more details Weight Restriction: 35 lbs Deposit: $--, Cats Allowed *Deposit and Rent per pet Deposit: $--, Breed Restriction
Description
Airo at South Bay
Find your new home at the crossroads of modern living and local style with Airo at South Bay ! Our studio, 1, and 2 bedroom apartments in Hawthorne, CA, feature stainless steel appliances, private balconies, and modern lighting and fixtures that bring you high-end sophistication with all the comforts of home. Designed with the community in mind, our pet-friendly neighborhood houses a social lounge, hot tub and pool, several grills and fireplaces, and a fitness center with direct access to the courtyard. At Airo at South Bay , you'll find everything you're looking for and more. Our apartment homes make it easy to find time for self-care and relaxation as well as build new friendships in our thriving community. Close to home there is so much to discover. Visit The Roadium Open Air Market, explore Los Angeles, or catch a flight to anywhere at LAX. Our convenient location near I-105, I-405, and the Light Rail makes adventures both close to home and abroad just a short drive away. With beaches only 15 minutes from home, you can spend evenings and weekends relaxing by the ocean or out on the water. Grab a bite at local restaurants or breweries like Eureka!, Oh My Burger, Los Angeles Ale Works, or Common Space Brewery and Tasting Room. Shopping, dining, parks, and entertainment are right outside your door at Airo at South Bay Apartments. Experience better living from the comfort of our community. Contact Airo at South Bay today!
Essential work force housing that is accompanied by income restriction, please ask leasing office for details.
Essential work force housing that is accompanied by income restriction, please ask leasing office for details.
Floor Plans + Pricing
S1.1

Studio, 1 ba
567+ sq. ft.
Terms: Per Month
Deposit: $1,000
S1

Studio, 1 ba
577+ sq. ft.
Terms: Per Month
Deposit: $1,000
S2

Studio, 1 ba
595+ sq. ft.
Terms: Per Month
Deposit: $1,000
A2

$2,425+
1 bd, 1 ba
666+ sq. ft.
Terms: Per Month
Deposit: $1,000
A1

1 bd, 1 ba
680+ sq. ft.
Terms: Per Month
Deposit: $1,000
A3

$2,675+
1 bd, 1 ba
729+ sq. ft.
Terms: Per Month
Deposit: $1,000
A3.1

1 bd, 1 ba
776+ sq. ft.
Terms: Per Month
Deposit: $1,000
A3.2

1 bd, 1 ba
778+ sq. ft.
Terms: Per Month
Deposit: $1,000
A4.1

1 bd, 1 ba
834+ sq. ft.
Terms: Per Month
Deposit: $1,000
A4

1 bd, 1 ba
864+ sq. ft.
Terms: Per Month
Deposit: $1,000
B1.2

2 bd, 2 ba
1064+ sq. ft.
Terms: Per Month
Deposit: $1,200
B1

2 bd, 2 ba
1075+ sq. ft.
Terms: Per Month
Deposit: $1,200
B1.3

2 bd, 2 ba
1113+ sq. ft.
Terms: Per Month
Deposit: $1,200
B2.2

$3,675
2 bd, 2 ba
1122+ sq. ft.
Terms: Per Month
Deposit: $1,200
B1.1

2 bd, 2 ba
1125+ sq. ft.
Terms: Per Month
Deposit: $1,200
B3

$3,495+
2 bd, 2 ba
1128+ sq. ft.
Terms: Per Month
Deposit: $1,200
B3.2

2 bd, 2 ba
1132+ sq. ft.
Terms: Per Month
Deposit: $1,200
B3.1

2 bd, 2 ba
1134+ sq. ft.
Terms: Per Month
Deposit: $1,200
B2

$3,350+
2 bd, 2 ba
1137+ sq. ft.
Terms: Per Month
Deposit: $1,200
B4

$3,895
2 bd, 2 ba
1307+ sq. ft.
Terms: Per Month
Deposit: $1,200
B5

2 bd, 2 ba
1319+ sq. ft.
Terms: Per Month
Deposit: $1,200
A3.3

$3,325
1 bd, 1 ba
727-1191+ sq. ft.
Terms: Per Month
Deposit: $1,000
B2.1

2 bd, 2 ba
778-1191+ sq. ft.
Terms: Per Month
Deposit: $1,200
S3

Studio, 1 ba
577-636+ sq. ft.
Terms: Per Month
Deposit: $1,000
Floor plans are artist's rendering. All dimensions are approximate. Actual product and specifications may vary in dimension or detail. Not all features are available in every rental home. Prices and availability are subject to change. Rent is based on monthly frequency. Additional fees may apply, such as but not limited to package delivery, trash, water, amenities, etc. Deposits vary. Please see a representative for details.
Manager Info
Apartment Management Consultants, AMC
Sunday
12:00 PM - 05:00 PM
Monday
09:00 AM - 06:00 PM
Tuesday
09:00 AM - 06:00 PM
Wednesday
09:00 AM - 06:00 PM
Thursday
09:00 AM - 06:00 PM
Friday
09:00 AM - 06:00 PM
Saturday
09:00 AM - 06:00 PM
Schools
Data by Greatschools.org
Note: GreatSchools ratings are based on a comparison of test results for all schools in the state. It is designed to be a starting point to help parents make baseline comparisons, not the only factor in selecting the right school for your family. Learn More
Features
Interior
Disability Access
Air Conditioning
Balcony
Cable Ready
Ceiling Fan(s)
Dishwasher
Elevator
Gas Range
Hardwood Flooring
Microwave
Oversized Closets
Smoke Free
Stainless Steel Appliances
View
Washer & Dryer In Unit
Garbage Disposal
Patio
Refrigerator
Smart Thermostat
Certified Efficient Windows
Energy Star certified Appliances
Community
Accepts Credit Card Payments
Accepts Electronic Payments
Business Center
Clubhouse
Emergency Maintenance
Extra Storage
Fitness Center
Gated Access
Hot Tub
Individual Leases
Pet Park
Swimming Pool
Wireless Internet Access
Conference Room
Subsidies
Controlled Access
Media Center
On Site Maintenance
On Site Management
On Site Patrol
Recreation Room
EV Charging Stations
On-site Recycling
Non-Smoking
Other
Social Lounge with Open Seating, TVs, Kitchen area & Private Work Booths
VIP Package Locker System
Social Lounge with Open Seating, TVs, Kitchen area & Private Work Booths
Dual Sink Vanities in Master Bath*
Wood-Style Flooring
Two-Toned Flat Front Cabinets
Oversized Double Pane Windows
We take fraud seriously. If something looks fishy, let us know.

