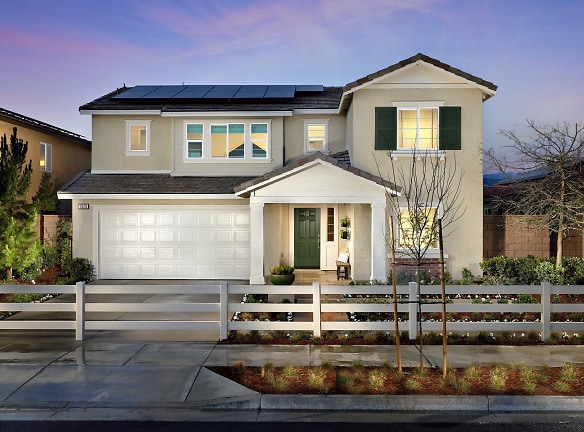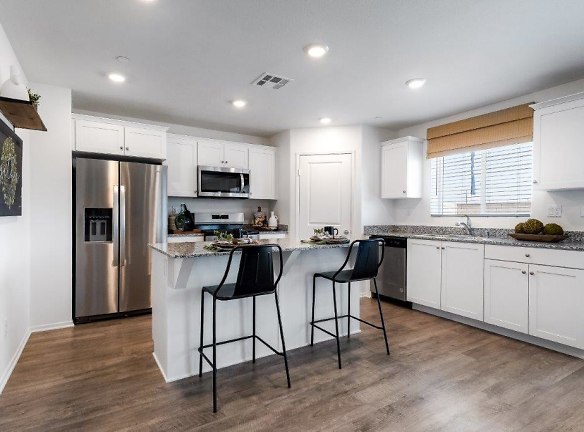- Home
- California
- Hemet
- Houses
- Heritage Place Rental Homes
Contact Property
Call for price
Heritage Place Rental Homes
1288 Memorial Avenue
Hemet, CA 92543
3-4 bed, 2-3 bath • 1,576+ sq. ft.
10+ Units Available
Managed by Avenue 5 Residential
Quick Facts
Property TypeHouses and Homes
Deposit$--
NeighborhoodSt. Johns
Lease Terms
Variable
Pets
Cats Allowed, Dogs Allowed
* Cats Allowed No more than two pets are allowed per home. Pets must be no less than six (6) months of age. Aggressive breeds will not be allowed. A $500.00 deposit per pet and prior approval from management will be required. Aquariums will be allowed with a 5-gallon maximum on the first floor only with proof of insurance for the entire term of the lease. Please contact leasing office for all breed and pet restrictions. Deposit: $--, Dogs Allowed No more than two pets are allowed per home. Pets must be no less than six (6) months of age. Aggressive breeds will not be allowed. A $500.00 deposit per pet and prior approval from management will be required. Aquariums will be allowed with a 5-gallon maximum on the first floor only with proof of insurance for the entire term of the lease. Please contact leasing office for all breed and pet restrictions. Deposit: $--
Description
Heritage Place Rental Homes
Welcome to Heritage Place, a brand-new D.R. Horton residential home community for lease. Find your new home in beautiful Hemet, California, conveniently located just south of San Jacinto and within five miles of Diamond Valley Lake.Our thoughtfully designed single-family homes built by D.R. Horton feature three and four-bedroom homes in Hemet, California, all constructed with spacious, open-concept floor plans equipped with America's Smart Home Technology package. Enjoy beautiful interiors with eat-in kitchens with granite countertops, stainless steel appliances, and a laundry room equipped with a full-size washer and dryer.
Floor Plans + Pricing
3 Bed 2 Bath

3 Bed + Loft 2.5 Bath

4 Bed 3 Bath

Floor plans are artist's rendering. All dimensions are approximate. Actual product and specifications may vary in dimension or detail. Not all features are available in every rental home. Prices and availability are subject to change. Rent is based on monthly frequency. Additional fees may apply, such as but not limited to package delivery, trash, water, amenities, etc. Deposits vary. Please see a representative for details.
Manager Info
Avenue 5 Residential
Monday
09:00 AM - 05:00 PM
Tuesday
09:00 AM - 05:00 PM
Wednesday
09:00 AM - 05:00 PM
Thursday
09:00 AM - 05:00 PM
Friday
09:00 AM - 05:00 PM
Schools
Data by Greatschools.org
Note: GreatSchools ratings are based on a comparison of test results for all schools in the state. It is designed to be a starting point to help parents make baseline comparisons, not the only factor in selecting the right school for your family. Learn More
Features
Interior
Dishwasher
Microwave
Oversized Closets
Stainless Steel Appliances
Washer & Dryer In Unit
Refrigerator
Community
Basketball Court(s)
High Speed Internet Access
Playground
Wireless Internet Access
Other
Landscaped Front Yard
Community Park
Whirlpool ENERGY STAR Stainless Steel Dishwasher
Sports Court with Basketball Hoops
Covered Picnic Area
Covered Tot Lot
Near Diamond Valley Lake and Community Park
Close to Seven Hills Golf Club
Large Walk-In Closets
E-Stone Vanities
Near Local Supermarkets, Retail and Dining
8' Flat Ceilings
Easy Access to the Highways 74 and 79
Spacious 2 Car Garages w/ Painted Interiors
Two Car Driveways
Insulated Front Door
We take fraud seriously. If something looks fishy, let us know.

