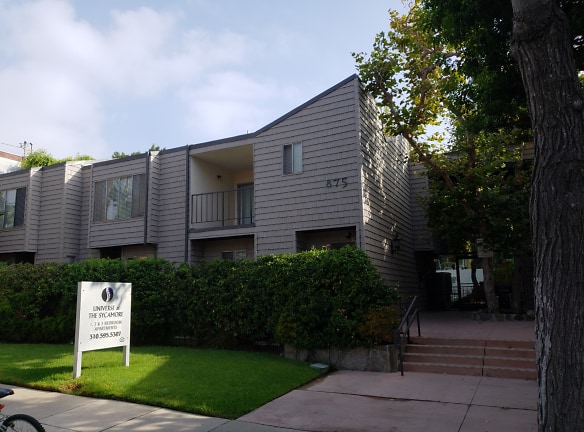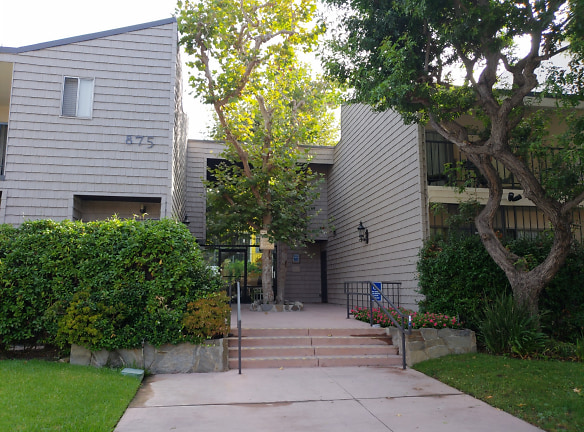- Home
- California
- Inglewood
- Apartments
- Universe At The Sycamores Apartments
Availability Unknown
Call for price
Universe At The Sycamores Apartments
875 Victor Ave, Inglewood, CA 90302
1-3 bed, 1-3 bath • 2,602 sq. ft.
Quick Facts
Property TypeApartments
Deposit$--
Lease Terms
Per Month
Pets
Dogs Call For Details, Cats Call For Details
Description
Universe At The Sycamores Apartments
Looking for a new apartment nestled in a quiet part of Inglewood? Consider Universe At The Sycamores Apartments. This apartment is located in Inglewood, CA at 875 Victor Ave. The area has well-lit tree lined streets and grocery stores nearby.
While many residents at Universe At The Sycamores Apartments do own a car, Inglewood public transportation is nearby. Covered parking is available if you bring a car,. Street parking is also plentiful if you have guests. Apartment units were recently restored. Balconies and patios are included in many floor plans. If you're active you will appreciate the amenities at both Universe At The Sycamores Apartments and in the neighborhood. Get your morning exercise at the pool or read a book and relax. Head to the on-site fitness center for your daily exercise routine. Find a shady spot to relax in one of the neighborhood parks. You'll find streets lined with sidewalks that are well-lit at night. Residents in this neighborhood consider the area to be walkable with stores, public transportation and shops nearby.
If you are interested in renting this property, please reach out to the property.
While many residents at Universe At The Sycamores Apartments do own a car, Inglewood public transportation is nearby. Covered parking is available if you bring a car,. Street parking is also plentiful if you have guests. Apartment units were recently restored. Balconies and patios are included in many floor plans. If you're active you will appreciate the amenities at both Universe At The Sycamores Apartments and in the neighborhood. Get your morning exercise at the pool or read a book and relax. Head to the on-site fitness center for your daily exercise routine. Find a shady spot to relax in one of the neighborhood parks. You'll find streets lined with sidewalks that are well-lit at night. Residents in this neighborhood consider the area to be walkable with stores, public transportation and shops nearby.
If you are interested in renting this property, please reach out to the property.
Floor Plans + Pricing
1br 1ba
No Image Available
1 bd, 1 ba
904+ sq. ft.
Terms: Please Call
Deposit: Please Call
2 br 1 ba
No Image Available
2 bd, 1 ba
1170+ sq. ft.
Terms: Please Call
Deposit: Please Call
2br 2ba
No Image Available
2 bd, 2 ba
1264+ sq. ft.
Terms: Please Call
Deposit: Please Call
2br 2.5ba
No Image Available
2 bd, 2.5 ba
1390+ sq. ft.
Terms: Please Call
Deposit: Please Call
3br 2ba
No Image Available
3 bd, 2 ba
1598+ sq. ft.
Terms: Please Call
Deposit: Please Call
2br 3.5ba
No Image Available
2 bd, 3.5 ba
2602+ sq. ft.
Terms: Please Call
Deposit: Please Call
Floor plans are artist's rendering. All dimensions are approximate. Actual product and specifications may vary in dimension or detail. Not all features are available in every rental home. Prices and availability are subject to change. Rent is based on monthly frequency. Additional fees may apply, such as but not limited to package delivery, trash, water, amenities, etc. Deposits vary. Please see a representative for details.
Schools
Data by Greatschools.org
Note: GreatSchools ratings are based on a comparison of test results for all schools in the state. It is designed to be a starting point to help parents make baseline comparisons, not the only factor in selecting the right school for your family. Learn More
Features
Interior
Balcony
Cable Ready
Ceiling Fan(s)
Microwave
New/Renovated Interior
Oversized Closets
Deck
Garbage Disposal
Patio
Refrigerator
Clubhouse
Extra Storage
Fitness Center
Gated Access
Hot Tub
Laundry Facility
Pet Park
Swimming Pool
On Site Management
Community
Clubhouse
Extra Storage
Fitness Center
Gated Access
Hot Tub
Laundry Facility
Pet Park
Swimming Pool
On Site Management
Other
Carpet
Courtyard
Covered Parking
Difficult street parking
Easy street parking
Garage
Grocery Stores Nearby
High ceilings
Outdoor Grills
Parks Nearby
Public Transportation Nearby
Quiet Neighborhood
Sauna
Sidewalk Lined Streets
Skylight
Tree Lined Streets
Walking distance to shopping & leisure
Well lit streets
Window Coverings
We take fraud seriously. If something looks fishy, let us know.

