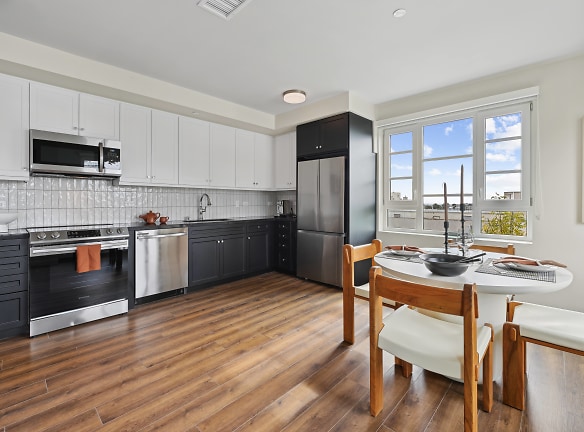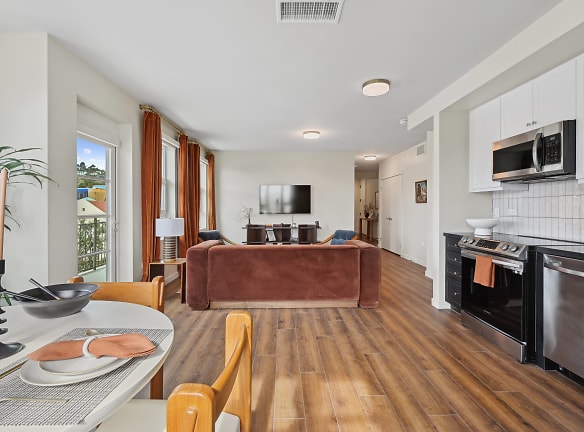- Home
- California
- Los-Angeles
- Apartments
- The Baxter Apartments
Special Offer
Enjoy Up to 8 Weeks Free with Our Exclusive Pre-Leasing Special!
$2,643+per month
The Baxter Apartments
1818 N Cherokee Ave
Los Angeles, CA 90028
Studio-2 bed, 1-2 bath • 650+ sq. ft.
10+ Units Available
Managed by CGI+ Real Estate Investments
Quick Facts
Property TypeApartments
Deposit$--
NeighborhoodCentral La
Application Fee56.44
Lease Terms
Variable
Pets
Cats Allowed, Dogs Allowed
* Cats Allowed Deposit: $--, Dogs Allowed Deposit: $--
Description
The Baxter
Be amongst the first to live in our brand new luxury apartments in Hollywood!
The Baxter, is a 86 unit, 7 story luxury apartment building in Hollywood, CA. Designed by Sives Studio Interior Design and decorated by the world-renowned StyleMood, we took inspiration from the historic nature of the street, Cherokee Ave, where most of the buildings date back to the early 1900s. The building pairs this historic design with modern amenities such as a rooftop deck, social lounge, and onsite parking to create an elevated living experience for our future residents.
Experience the lifestyle of an A-lister at The Baxter Apartments! Immerse yourself in the sophistication of modern living, infused with all the glitz and glamour that Hollywood is renowned for, within a community that captivates you from the moment you arrive. Our residences boast your favorite interior comforts, including hardwood floors, Samsung appliances, and private patios or balconies. These features are complemented by trendy leisure spaces such as a fitness center, a social lounge, and a rooftop sundeck where you can admire the city at sunset. For those who relish urban beauty, step outside and explore our proximity to iconic landmarks like the Dolby Theater, Musso & Frank, Universal Studios, and the Hollywood Bowl.
We're confident you'll want to make one of our luxury apartments in Hollywood your homethe only question is, which one? Explore our selection of studio, two, and three-bedroom floor plans and find the one that speaks to you!
The Baxter, is a 86 unit, 7 story luxury apartment building in Hollywood, CA. Designed by Sives Studio Interior Design and decorated by the world-renowned StyleMood, we took inspiration from the historic nature of the street, Cherokee Ave, where most of the buildings date back to the early 1900s. The building pairs this historic design with modern amenities such as a rooftop deck, social lounge, and onsite parking to create an elevated living experience for our future residents.
Experience the lifestyle of an A-lister at The Baxter Apartments! Immerse yourself in the sophistication of modern living, infused with all the glitz and glamour that Hollywood is renowned for, within a community that captivates you from the moment you arrive. Our residences boast your favorite interior comforts, including hardwood floors, Samsung appliances, and private patios or balconies. These features are complemented by trendy leisure spaces such as a fitness center, a social lounge, and a rooftop sundeck where you can admire the city at sunset. For those who relish urban beauty, step outside and explore our proximity to iconic landmarks like the Dolby Theater, Musso & Frank, Universal Studios, and the Hollywood Bowl.
We're confident you'll want to make one of our luxury apartments in Hollywood your homethe only question is, which one? Explore our selection of studio, two, and three-bedroom floor plans and find the one that speaks to you!
Floor Plans + Pricing
Junior 1 Bed A

Junior 1 Bed B

1x1 A

1x1 B

1x1 C

1x1 D

1x1 E

1x1 F

1x1 G

Junior 1 Bed C

1x1 H

2x1 A

2x2 A

2x2 B

2x2 D

2x2 F

2x2 C

Floor plans are artist's rendering. All dimensions are approximate. Actual product and specifications may vary in dimension or detail. Not all features are available in every rental home. Prices and availability are subject to change. Rent is based on monthly frequency. Additional fees may apply, such as but not limited to package delivery, trash, water, amenities, etc. Deposits vary. Please see a representative for details.
Manager Info
CGI+ Real Estate Investments
Monday
10:00 AM - 06:00 PM
Tuesday
10:00 AM - 06:00 PM
Wednesday
10:00 AM - 06:00 PM
Thursday
10:00 AM - 06:00 PM
Friday
10:00 AM - 06:00 PM
Saturday
10:00 AM - 06:00 PM
Schools
Data by Greatschools.org
Note: GreatSchools ratings are based on a comparison of test results for all schools in the state. It is designed to be a starting point to help parents make baseline comparisons, not the only factor in selecting the right school for your family. Learn More
Features
Interior
Air Conditioning
Balcony
Dishwasher
Garden Tub
Microwave
Oversized Closets
Stainless Steel Appliances
Washer & Dryer In Unit
Patio
Refrigerator
Community
Clubhouse
Fitness Center
Pet Park
Wireless Internet Access
Controlled Access
EV Charging Stations
Lifestyles
New Construction
Other
Full size washer and dryer
Widescreen TV & Speakers on Rooftop Deck
Stainless Steel Smart Home Appliances
Nest Thermostats
Social Lounge
Modern wood plank-style flooring
Outdoor Kitchen
Walk in closets (in select units)
Patio/Balcony
Bike Storage
Sleek Roller Shades
Brightly lit homes with floor to ceiling windows
Secured Parcel Room
Sleek soft close cabinetry
Deep soaking bath tubs*
Outdoor Fireplace
Coffee Bar in Lobby
Controlled access parking garage
EV Charging
Package Service
Wi-Fi
Pet Play Area
We take fraud seriously. If something looks fishy, let us know.

