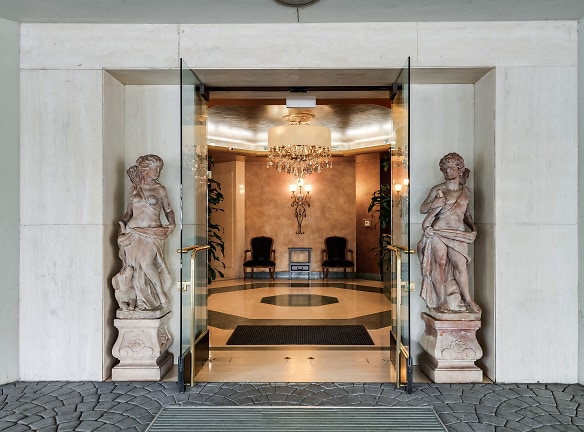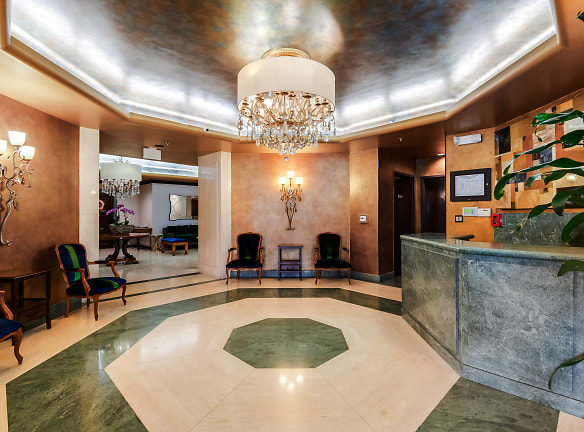- Home
- California
- Los-Angeles
- Apartments
- Utama Royale Apartments
Contact Property
$11,000+per month
Utama Royale Apartments
10351 Wilshire Boulevard
Los Angeles, CA 90024
1-3 bed, 1-4 bath • 400+ sq. ft.
7 Units Available
Managed by The Cannon Management Company
Quick Facts
Property TypeApartments
Deposit$--
NeighborhoodHolmby Hills
Application Fee56.44
Lease Terms
Variable, 6-Month, 12-Month
Pets
Cats Allowed, Dogs Allowed
* Cats Allowed, Dogs Allowed Contact Office on Breed Restrictions
Description
Utama Royale
Welcome to Utama Royale!
Floor Plans + Pricing
3 Bedroom 3.5 Bath Plan K

3 Bedroom 3.5 Bath Plan O

3 Bedroom 3.5 Bath Plan G

3 Bedroom 3.5 Bath Plan A

3 Bedroom 3.5 Bath Plan B

3 Bedroom 3.5 Bath Plan F

3 Bedroom 3.5 Bath Plan C

3 Bedroom 3.5 Bath Plan D

3 Bedroom 3.5 Bath Plan F

3 Bedroom 3.5 Bath Plan H

3 Bedroom 3.5 Bath Plan N

1 Bedroom 1 Bath

3 Bedroom 3.5 Bath Plan P

3 Bedroom 3.5 Bath Plan M

3 Bedroom 3.5 Bath Plan E

3 Bedroom 3.5 Bath Plan I

3 Bedroom 3.5 Bath Plan L

3 Bedroom 4 Bath Plan Q

3 Bedroom 3.5 Bath Plan J

Floor plans are artist's rendering. All dimensions are approximate. Actual product and specifications may vary in dimension or detail. Not all features are available in every rental home. Prices and availability are subject to change. Rent is based on monthly frequency. Additional fees may apply, such as but not limited to package delivery, trash, water, amenities, etc. Deposits vary. Please see a representative for details.
Manager Info
The Cannon Management Company
Monday
08:00 AM - 05:00 PM
Tuesday
08:00 AM - 05:00 PM
Wednesday
08:00 AM - 05:00 PM
Thursday
08:00 AM - 05:00 PM
Friday
08:00 AM - 05:00 PM
Schools
Data by Greatschools.org
Note: GreatSchools ratings are based on a comparison of test results for all schools in the state. It is designed to be a starting point to help parents make baseline comparisons, not the only factor in selecting the right school for your family. Learn More
Features
Interior
Air Conditioning
Balcony
Cable Ready
Elevator
Fireplace
Microwave
Oversized Closets
Washer & Dryer In Unit
Refrigerator
Community
Fitness Center
Other
Fully-Furnished Suites and Penthouses
Large-Scale Floor Plans, over 2,500 sq. ft.
Contemporary Kitchens with Modern Appliances
Gated Parking
Spacious, Furnished Balconies
Gas Fireplaces Throughout
Video Intercom System
& More to Come!
Expansive Glass, Dual Pane Window & High Ceilings
Elegant Lighting Fixtures
Spacious, Granite Showers
Freestanding Bathtub
Walk-in Closets
Coat Closet
Washer/Dryer
TVs 24 to 55 inches
Tile Flooring
High-Grade Carpet
A/C & Heat
We take fraud seriously. If something looks fishy, let us know.

