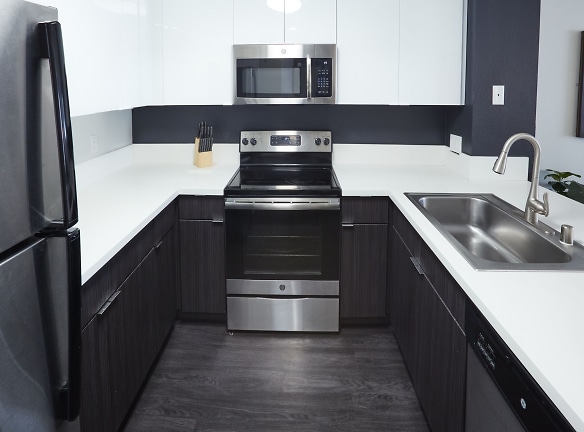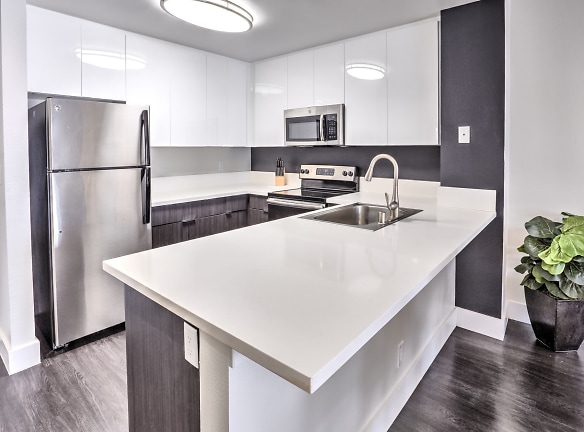- Home
- California
- Los-Angeles
- Apartments
- Museum Terrace Apartments
$2,641+per month
Museum Terrace Apartments
600 S Curson Ave
Los Angeles, CA 90036
1-2 bed, 1-2 bath • 702+ sq. ft.
4 Units Available
Managed by GK Management Co Inc
Quick Facts
Property TypeApartments
Deposit$--
NeighborhoodMid - Wilshire
Lease Terms
Variable, 3-Month, 4-Month, 5-Month, 6-Month, 7-Month, 8-Month, 9-Month, 10-Month, 11-Month, 12-Month, 13-Month, 14-Month, 15-Month
Pets
Cats Allowed, Dogs Allowed
* Cats Allowed We accept 2 pets per apartment home. Pet fees range from $65 to $90 per pet. There is a weight limit of 50 lbs. Please contact our leasing office for pet policies and breed restrictions. Weight Restriction: 50 lbs, Dogs Allowed We accept 2 pets per apartment home. Pet fees range from $65 to $90 per pet. There is a weight limit of 50 lbs. Please contact our leasing office for pet policies and breed restrictions. Weight Restriction: 50 lbs
Description
Museum Terrace
Located in the heart of LA's Miracle Mile, Museum Terrace is the quintessential resort style community offering the foremost luxury amenities and features. Ideally situated just steps from exceptional fine dining, parks, museums, the original Farmer's Market and The Grove, Museum Terrace is only 20 minutes from the beach or downtown. Just around the corner are LACMA, La Brea Tar Pits, Wednesday afternoon local farmer's markets on Wilshire and Curson and much more. Our stunning community features a beautiful sparkling pool, a relaxing Jacuzzi, fitness center, resident lounge with complimentary Wi-Fi, covered gated resident parking and the friendliest staff you will ever encounter. We offer spacious, tastefully designed one and two bedroom apartments complete with luxurious amenities. Museum Terrace truly provides everything you want for your Southern California living lifestyle.
Floor Plans + Pricing
Le Louvre

$2,736+
2 bd, 2 ba
988+ sq. ft.
Terms: Per Month
Deposit: $1,500
Hermitage

$2,816+
2 bd, 2 ba
1148+ sq. ft.
Terms: Per Month
Deposit: $1,500
Metropolitan

$3,264+
2 bd, 2 ba
1148+ sq. ft.
Terms: Per Month
Deposit: $1,500
El Prado

$2,641+
1 bd, 1 ba
702-750+ sq. ft.
Terms: Per Month
Deposit: $1,500
Floor plans are artist's rendering. All dimensions are approximate. Actual product and specifications may vary in dimension or detail. Not all features are available in every rental home. Prices and availability are subject to change. Rent is based on monthly frequency. Additional fees may apply, such as but not limited to package delivery, trash, water, amenities, etc. Deposits vary. Please see a representative for details.
Manager Info
GK Management Co Inc
Monday
09:00 AM - 06:00 PM
Tuesday
09:00 AM - 06:00 PM
Wednesday
09:00 AM - 06:00 PM
Thursday
09:00 AM - 06:00 PM
Friday
09:00 AM - 06:00 PM
Saturday
09:00 AM - 06:00 PM
Schools
Data by Greatschools.org
Note: GreatSchools ratings are based on a comparison of test results for all schools in the state. It is designed to be a starting point to help parents make baseline comparisons, not the only factor in selecting the right school for your family. Learn More
Features
Interior
Dishwasher
Microwave
Community
Emergency Maintenance
Fitness Center
Gated Access
Laundry Facility
EV Charging Stations
Other
Jetted Spa Jacuzzi
Guest Parking
Resident Lounge with Free Wi-Fi
Evening Courtesy Patrol
Cable
Electric Stove/Cooktop
We take fraud seriously. If something looks fishy, let us know.

