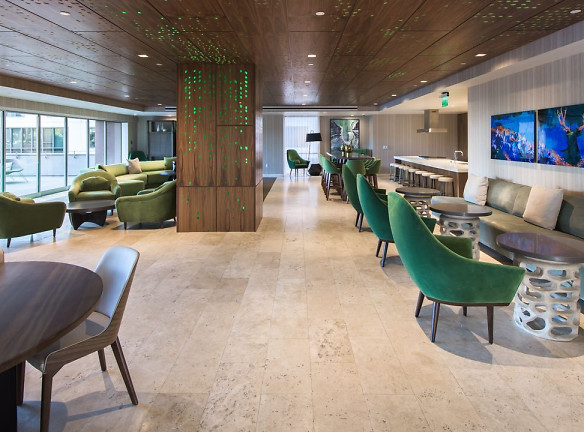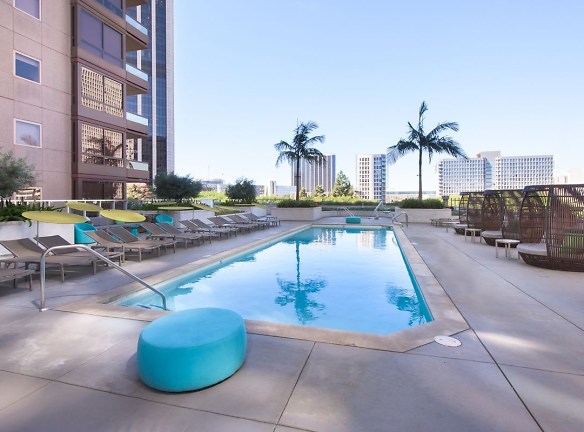- Home
- California
- Los-Angeles
- Apartments
- 255 Grand Apartments
Contact Property
$1,900+per month
255 Grand Apartments
255 S Grand Ave
Los Angeles, CA 90012
Studio-2 bed, 1-2 bath • 480+ sq. ft.
10+ Units Available
Managed by GK Management Co Inc
Quick Facts
Property TypeApartments
Deposit$--
NeighborhoodDowntown Los Angeles
Lease Terms
12-Month
Pets
Cats Allowed, Dogs Allowed
* Cats Allowed We accept 2 pets per apartment home. Pet fees range from $65 to $90 per pet. There is a weight limit of 50 lbs. Please call our leasing office for pet policies and breed restrictions. Weight Restriction: 50 lbs, Dogs Allowed We accept 2 pets per apartment home. Pet fees range from $65 to $90 per pet. There is a weight limit of 50 lbs. Please call our leasing office for pet policies and breed restrictions. Weight Restriction: 50 lbs
Description
255 Grand
At 255 Grand, you truly can live grand. Come see our completely renovated community with amenities that are too good to pass up. Our expansive outdoor terrace including a heated pool, spa, gourmet BBQ areas and modern gas fireplaces will make this community hard to resist. 255 Grand offers residents a luxurious atmosphere with theater, laundry lounge, gourmet kitchen plus the convenience of an onsite concierge, restaurants, dry cleaning, and a dental office. Come check out downtown LA's only building with urban backyards, where high-rise living meets large outdoor spaces with your own oversized patio. On the top two floors you will find privilege in our "Sky Level " Premium Units which offer breathtaking views of Los Angeles with a few extra perks such as deep soaking tubs and rainfall showerheads. Marvel at the Danze, Kohler and other high-end fixtures along with our state of the art Nest 3rd Generation thermostats. These Premium Units also feature stainless steel Bosch appliances and luxurious wood-style flooring plus much more.nits.
Floor Plans + Pricing
Collection 1

$1,915+
Studio, 1 ba
480+ sq. ft.
Terms: Per Month
Deposit: $1,500
Collection 1A

$1,900+
Studio, 1 ba
480+ sq. ft.
Terms: Per Month
Deposit: $1,500
Collection 2

$1,940+
Studio, 1 ba
560+ sq. ft.
Terms: Per Month
Deposit: $1,500
Grand 2

$2,404+
1 bd, 1 ba
686+ sq. ft.
Terms: Per Month
Deposit: $1,500
Grand 4

$2,400+
Studio, 1 ba
750+ sq. ft.
Terms: Per Month
Deposit: $1,500
Grand 5

$2,417+
1 bd, 1 ba
755+ sq. ft.
Terms: Per Month
Deposit: $1,500
Collection 4

$2,437+
1 bd, 1 ba
840+ sq. ft.
Terms: Per Month
Deposit: $1,500
Collection 3

$3,229+
1 bd, 1 ba
840+ sq. ft.
Terms: Per Month
Deposit: $1,500
Grand 10

$2,317+
1 bd, 1 ba
865+ sq. ft.
Terms: Per Month
Deposit: $1,500
Collection 5

$2,390+
1 bd, 1 ba
865+ sq. ft.
Terms: Per Month
Deposit: $1,500
Grand 9

$2,400+
1 bd, 1 ba
865+ sq. ft.
Terms: Per Month
Deposit: $500
Grand 11

$2,444+
Studio, 1 ba
890+ sq. ft.
Terms: Per Month
Deposit: $1,500
Collection 6

$2,553+
1 bd, 1 ba
965+ sq. ft.
Terms: Per Month
Deposit: $1,500
Grand 12

$2,802+
1 bd, 1 ba
1057+ sq. ft.
Terms: Per Month
Deposit: $1,500
Collection 7

$2,973+
1 bd, 1 ba
1080+ sq. ft.
Terms: Per Month
Deposit: $1,500
Grand 13

$4,193+
1 bd, 1 ba
1225+ sq. ft.
Terms: Per Month
Deposit: $1,500
Collection 8

$3,346+
2 bd, 2 ba
1285+ sq. ft.
Terms: Per Month
Deposit: $1,500
Collection 9

$3,403+
2 bd, 2 ba
1335+ sq. ft.
Terms: Per Month
Deposit: $1,500
Collection 9A

$3,696+
2 bd, 2 ba
1335+ sq. ft.
Terms: Per Month
Deposit: $1,500
Grand 8

$2,717+
1 bd, 1 ba
846-848+ sq. ft.
Terms: Per Month
Deposit: $500
Grand 3

$2,417+
1 bd, 1 ba
710-796+ sq. ft.
Terms: Per Month
Deposit: $1,500
Grand 1

$2,317+
1 bd, 1 ba
655-679+ sq. ft.
Terms: Per Month
Deposit: $1,500
Grand 7

$2,292+
1 bd, 1 ba
794-888+ sq. ft.
Terms: Per Month
Deposit: $500
Grand 6

$2,437+
1 bd, 1 ba
791-800+ sq. ft.
Terms: Per Month
Deposit: $500
Floor plans are artist's rendering. All dimensions are approximate. Actual product and specifications may vary in dimension or detail. Not all features are available in every rental home. Prices and availability are subject to change. Rent is based on monthly frequency. Additional fees may apply, such as but not limited to package delivery, trash, water, amenities, etc. Deposits vary. Please see a representative for details.
Manager Info
GK Management Co Inc
Sunday
09:00 AM - 06:00 PM
Monday
09:00 AM - 06:00 PM
Tuesday
09:00 AM - 06:00 PM
Wednesday
09:00 AM - 06:00 PM
Thursday
09:00 AM - 06:00 PM
Friday
09:00 AM - 06:00 PM
Saturday
09:00 AM - 06:00 PM
Schools
Data by Greatschools.org
Note: GreatSchools ratings are based on a comparison of test results for all schools in the state. It is designed to be a starting point to help parents make baseline comparisons, not the only factor in selecting the right school for your family. Learn More
Features
Interior
Furnished Available
Short Term Available
Air Conditioning
Cable Ready
New/Renovated Interior
View
Refrigerator
Community
Emergency Maintenance
Fitness Center
Hot Tub
Swimming Pool
Controlled Access
EV Charging Stations
Pet Friendly
Lifestyles
Pet Friendly
Other
Gourmet BBQ Areas
Modern, Designer Furnishings throughout Common Are
Outdoor Heated Pool and Spa
Dry cleaners
Restaurants on site
Contemporary Lounge with Gourmet Kitchen
Yoga Studio
State-of-the-Art HD Theatre with Surround Sound an
Contact the Office for Additional Lease Terms
We take fraud seriously. If something looks fishy, let us know.

