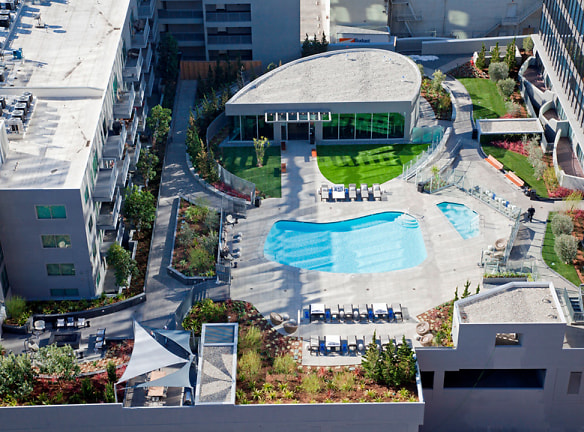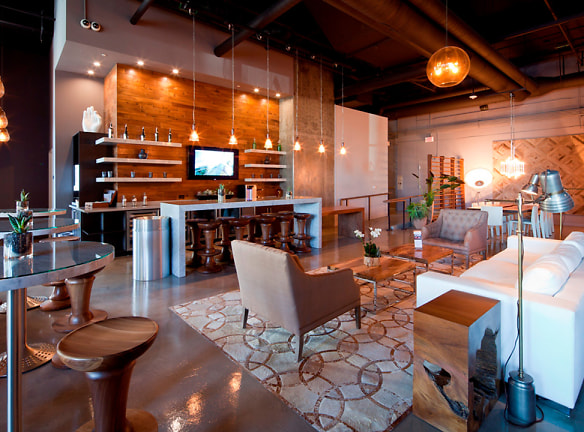- Home
- California
- Los-Angeles
- Apartments
- Apex The One Apartments
Special Offer
Contact Property
Up to 8 Weeks Rent Credit on Select Homes! Restrictions Apply, Contact Us for Details!
$2,064+per month
Apex The One Apartments
900 S Figueroa St
Los Angeles, CA 90015
Studio-3 bed, 1-3 bath • 638+ sq. ft.
10+ Units Available
Managed by Holland Residential
Quick Facts
Property TypeApartments
Deposit$--
NeighborhoodDowntown Los Angeles
Lease Terms
Variable, 24-Month
Pets
Cats Allowed, Dogs Allowed
* Cats Allowed, Dogs Allowed
Description
Apex The One
The One You've Been Waiting For.
From museums and performing arts to spring events and nightlife, DTLA is home to it all, and APEX The One places you in the center of everything. Located on the pulse of downtown LA, this luxury high-rise community means exclusive access to impressive features and amenities at home.
With everything from studio apartments to three-bedroom apartments, you can express your personal style in a layout tailored to your needs.
Reach out to us today to schedule your tour with us, and discover your new home in the heart of the city.
Our leasing office is open for in-person tours by appointment or walk-in. Schedule yours today!
*Prices and availability are subject to change without notice. The rate is finalized at the time of paid deposit.
From museums and performing arts to spring events and nightlife, DTLA is home to it all, and APEX The One places you in the center of everything. Located on the pulse of downtown LA, this luxury high-rise community means exclusive access to impressive features and amenities at home.
With everything from studio apartments to three-bedroom apartments, you can express your personal style in a layout tailored to your needs.
Reach out to us today to schedule your tour with us, and discover your new home in the heart of the city.
Our leasing office is open for in-person tours by appointment or walk-in. Schedule yours today!
*Prices and availability are subject to change without notice. The rate is finalized at the time of paid deposit.
Floor Plans + Pricing
Studio S2

One Bedroom A2

Studio S3

One Bedroom A1

One Bedroom A3

One Bedroom A7

One Bedroom A11

Studio S1

One Bedroom A4

One Bedroom A5

One Bedroom A6

One Bedroom A8

One Bedroom A9

One Bedroom A10

One Bedroom A13

One Bedroom A14

One Bedroom A17

Two Bedroom C2

Two Bedroom C4

Two Bedroom C3

Two Bedroom C5

Two Bedroom Penthouse C9

Two Bedroom Penthouse C7

Two Bedroom C6

Two Bedroom Penthouse C10

Two Bedroom Penthouse C11

Two Bedroom Penthouse C13

Two Bedroom Penthouse C8

Two Bedroom Penthouse C14

Three Bedroom Penthouse D1

Two Bedroom Penthouse C15

One Bedroom A16

Two Bedroom C1

Two Bedroom Penthouse C12

One Bedroom A12

Floor plans are artist's rendering. All dimensions are approximate. Actual product and specifications may vary in dimension or detail. Not all features are available in every rental home. Prices and availability are subject to change. Rent is based on monthly frequency. Additional fees may apply, such as but not limited to package delivery, trash, water, amenities, etc. Deposits vary. Please see a representative for details.
Manager Info
Holland Residential
Sunday
10:00 AM - 05:00 PM
Monday
10:00 AM - 05:00 PM
Tuesday
10:00 AM - 05:00 PM
Wednesday
10:00 AM - 05:00 PM
Thursday
10:00 AM - 05:00 PM
Friday
10:00 AM - 05:00 PM
Saturday
10:00 AM - 05:00 PM
Schools
Data by Greatschools.org
Note: GreatSchools ratings are based on a comparison of test results for all schools in the state. It is designed to be a starting point to help parents make baseline comparisons, not the only factor in selecting the right school for your family. Learn More
Features
Interior
Disability Access
Short Term Available
Corporate Billing Available
Air Conditioning
Dishwasher
Fireplace
Microwave
Oversized Closets
Stainless Steel Appliances
Vaulted Ceilings
Washer & Dryer In Unit
Refrigerator
Community
Fitness Center
Pet Park
Swimming Pool
Other
Disposal
Washer/Dryer
Resort-Inspired Pool on Expansive Deck
Central A/C Cooling
Fitness Center Featuring Group Exercise Classes
Resident Lounge with Community Kitchen
Window Coverings
Cinema Room
Granite Countertops
Billiards Table
Coworking Lounge & Coffee Bar
Gas Stove Ranges
Bark Park & Dog Run Area
Dry Cleaning Service Available
Wi-Fi Service Available in Common Areas
24-Hour Concierge
Vaulted Ceilings in Select Homes
Additional Storage in Select Homes
Pantry in Select Homes
Kitchen Island in Select Homes
Fireplace in Select Homes
Walk-In Closets in Select Homes
Wood or Tile Flooring in Select Kitchens
We take fraud seriously. If something looks fishy, let us know.

