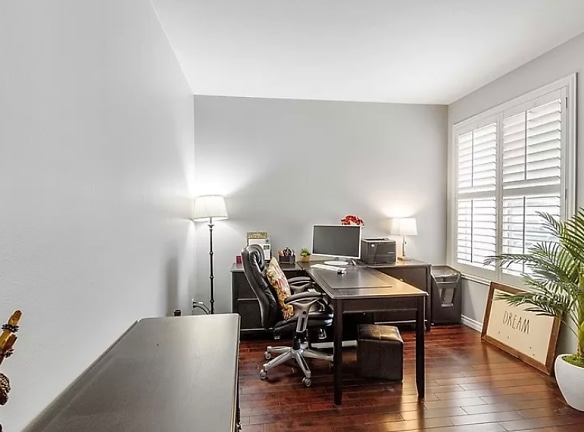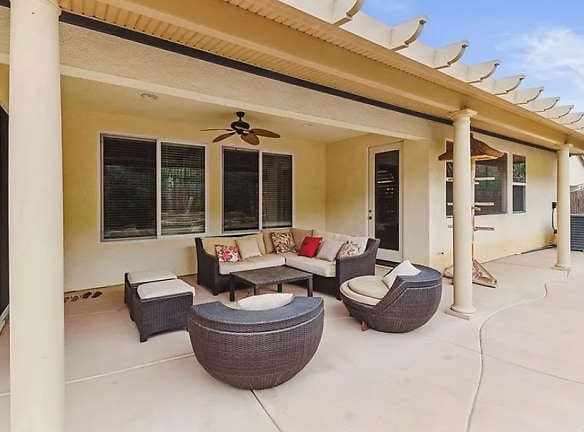- Home
- California
- Menifee
- Houses
- 31302 Sherman Road
$4,000per month
31302 Sherman Road
Menifee, CA 92584
4 bed, 2 bath • 2,500 sq. ft.
Managed by IanGranier
Updated 1 week ago
Quick Facts
Property TypeHouses And Homes
Deposit$2,000
Date AvailableAvailable Now
ParkingSpace 3 / Garage 3
Application Fee0
SmokingSmoking Not Allowed
Utilities
Garbage, Lawn, Internet
Pets
Dogs Call For Details, Cats Not Allowed
We will allow dogs, based upon certain details. Please reach out!
Fast & Easy Application
This property accepts Online Applications. click ‘Apply Now’ to fill out the online form once and apply to as many participating properties as you want.
Description
31302 Sherman Road
Driving up to this beautiful home on the crest of Sherman Road offers you amazing vistas of the San Bernardino mountains and Menifee. This one of a kind, single story home has 4 bedrooms and 2 bathrooms with a 3-car garage with epoxy flooring. Upon entering the home, the inviting spacious floorplan welcomes you with natural night and hardwood flooring. With high ceilings lined with crown molding, the vast space provides an open concept for living and entertaining. The upgraded kitchen has granite countertops and custom cabinets with a grand island, and stainless appliances. The expansive master bedroom is comfortable and inviting. The master bathroom has a jacuzzi tub with an all-glass walk-in shower and dual vanity sinks. Separate his and her closets are designed with custom organizers that will delight any fashionista's collections. The additional three rooms have plenty of space and can be used as bedrooms, an office or flex space. The backyard is an entertainer's delight with a custom designed pool with waterfall features to cool off in the warm sun. The heated pool and jacuzzi also include jewel-colored, remote control lighting for evening entertainment or just relaxing poolside. Call to schedule an appointment to see this gorgeous home! You will be glad you did
Manager Info
Schools
Data by Greatschools.org
Note: GreatSchools ratings are based on a comparison of test results for all schools in the state. It is designed to be a starting point to help parents make baseline comparisons, not the only factor in selecting the right school for your family. Learn More
Features
Interior
Washer And Dryer Hookups
Air Conditioning
Walk In Closets
Fireplace
Ceiling Fan
High Speed Internet Available
Jetted Tub
Scenic View
Blinds
Heat
Living Room
Dining Room
Bonus Room
DishWasher
Microwave
Island
BreakfastNook
Stove
Pantry
Disposal
Hardwood
Exterior
Patio
Fence yard
Lawn
Pool
Hot tub/Spa
Porch
We take fraud seriously. If something looks fishy, let us know.

