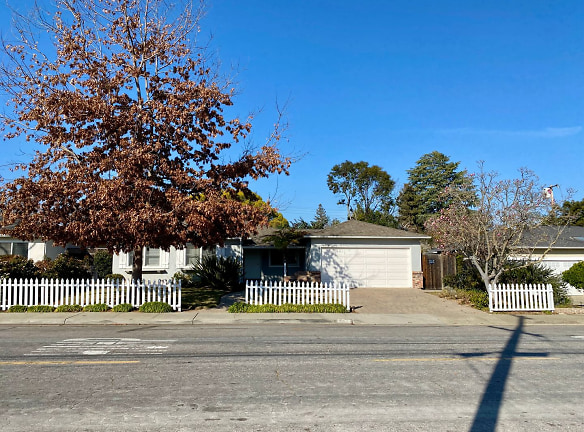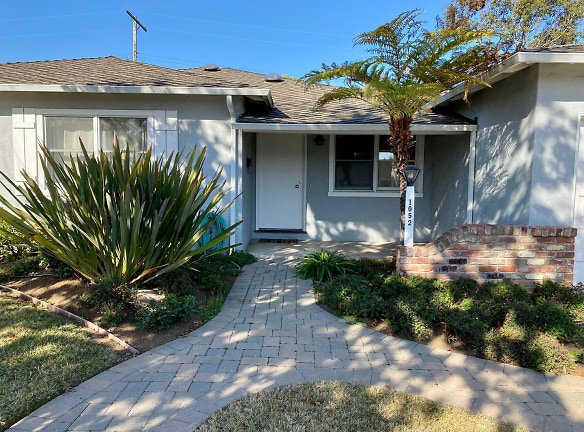- Home
- California
- Mountain-View
- Houses
- 1052 Clark Ave
$5,995per month
1052 Clark Ave
Mountain View, CA 94040
3 bed, 2.5 bath • 1,235 sq. ft.
Quick Facts
Property TypeHouses And Homes
Deposit$--
Lease Terms
Per Month
Pets
Dogs Call For Details, Cats Call For Details
Description
1052 Clark Ave
On a quiet street off El Camino, this single-story home is centrally located near the Mountain View-Los Altos border. Features 3 bedrooms and 2 full bathrooms with an additional half-bathroom off garage. Updated kitchen with stainless steel appliances, gas oven with six-burner range, granite countertops, and dining nook with built-in table and benches. Spacious living room includes built-in pet door to enclosed backyard. Hardwood floors throughout. Primary bedroom suite features updated bathroom with step-in shower-over tub enclosure; large closet with organizer from Closet Factory; direct access to backyard. Additional shower/tub combo in hall bathroom. Built-in shelving and cabinet space in guest bedroom. Spacious backyard includes two decks and large storage shed. Two-car attached garage with washer and dryer (new as of Feb 2022). Central heating, with two window AC units available. Approximately one and a half blocks from CVS, FedEx, and other retail, dining, and services on El Camino Real. Close proximity to San Antonio Shopping Center (about 1.2 miles; as of Feb 2022 includes Target, Trader Joe's, Walmart, Kohl's, dining, entertainment, and is across the street from Whole Foods); Downtown Mountain View (about 1.3 miles); Downtown Los Altos (about 1.5 miles). About 1.5 miles to San Antonio Caltrain Station; 1.9 miles to Mountain View Caltrain Station. Less than 1 mile to Los Altos High School; 1.3 miles to Graham Middle School; 1.7 miles to Bubb Elementary School. (Prospective tenants considering public schools are always advised to contact the respective school districts - Mountain View-Los Altos High School District and Mountain View Whisman School District - to confirm access to the desired schools prior to making a housing commitment). 1-year lease pets negotiable sorry, no smoking renter's insurance required tenant pays all utilities professionally managed by 408 Rental Management (DRE# 02049881) shown by appointment (please do not disturb occupants)
Manager Info
Schools
Data by Greatschools.org
Note: GreatSchools ratings are based on a comparison of test results for all schools in the state. It is designed to be a starting point to help parents make baseline comparisons, not the only factor in selecting the right school for your family. Learn More
Features
Interior
Washer & Dryer In Unit
Hardwood Flooring
Extra Storage
Community
Extra Storage
Other
Courtyard
Garage
We take fraud seriously. If something looks fishy, let us know.

