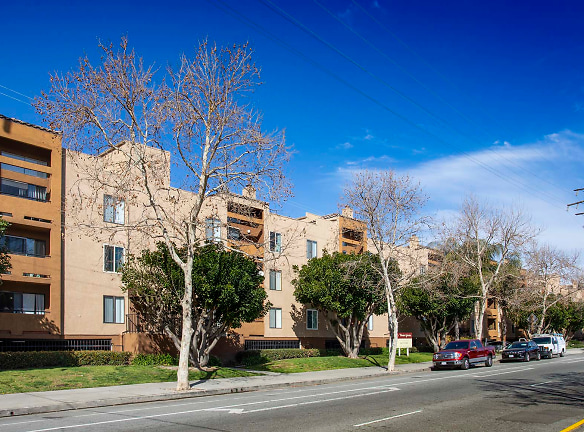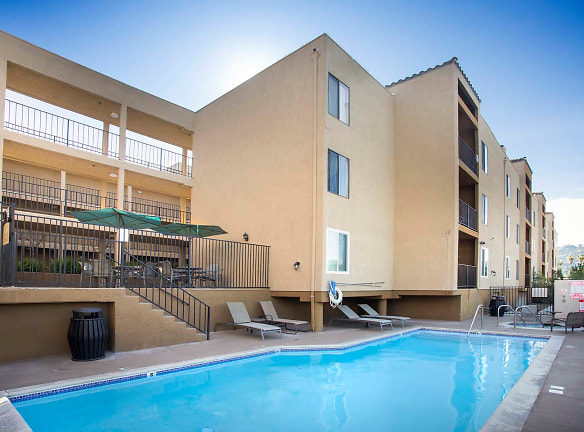- Home
- California
- North-Hollywood
- Apartments
- Vineland Gardens Apartments
Special Offer
Up to 1st Month Free Rent!* *All prices and specials are subject to availability and may be changed without notice. Select homes only. OAC.
$2,725+per month
Vineland Gardens Apartments
4335 Vineland Ave
North Hollywood, CA 91602
2-3 bed, 2-3 bath • 1,053+ sq. ft.
1 Unit Available
Managed by Garden Communities
Quick Facts
Property TypeApartments
Deposit$--
NeighborhoodGreater Toluca Lake
Application Fee50
Lease Terms
Variable, 12-Month
Pets
Cats Allowed
* Cats Allowed Sorry No Dogs!
Description
Vineland Gardens
Our community offers you the urban lifestyle you've been looking for.
Located just minutes from Universal City and the fast paced, have-everything-you-need-at-your-fingertips convenience of Ventura Boulevard and NoHo - it's all within minutes from Vineland Gardens. Our apartment homes offers high ceilings, wood burning fireplace, central air & heat, fridge, microwave, dishwasher, stove and full size washer and dryer. We offer rental units perfectly located near superb shopping, fine dining and some of the area's most popular attractions, theaters, schools and more. Close to major freeways 134 and 101, we provide quick access and an easy commute to wherever you need to be! You'd never guess that this serene, garden courtyard community is at the center of it all.
Vineland Gardens is a 100% smoke free property. Cats welcome with additional deposit, apologies, no dogs accepted. Sorry, cosigners are not accepted. The accessible entrance for the leasing office is located on the inside to the gated parking garage area. For further information please call leasing office.
Located just minutes from Universal City and the fast paced, have-everything-you-need-at-your-fingertips convenience of Ventura Boulevard and NoHo - it's all within minutes from Vineland Gardens. Our apartment homes offers high ceilings, wood burning fireplace, central air & heat, fridge, microwave, dishwasher, stove and full size washer and dryer. We offer rental units perfectly located near superb shopping, fine dining and some of the area's most popular attractions, theaters, schools and more. Close to major freeways 134 and 101, we provide quick access and an easy commute to wherever you need to be! You'd never guess that this serene, garden courtyard community is at the center of it all.
Vineland Gardens is a 100% smoke free property. Cats welcome with additional deposit, apologies, no dogs accepted. Sorry, cosigners are not accepted. The accessible entrance for the leasing office is located on the inside to the gated parking garage area. For further information please call leasing office.
Floor Plans + Pricing
B Floor Plan

$2,725+
2 bd, 2 ba
1053+ sq. ft.
Terms: Per Month
Deposit: Please Call
C Floor Plan

$2,750+
2 bd, 2 ba
1068+ sq. ft.
Terms: Per Month
Deposit: Please Call
D Floor Plan

$2,800
2 bd, 2 ba
1091+ sq. ft.
Terms: Per Month
Deposit: Please Call
E Floor Plan

$2,800+
2 bd, 2 ba
1109+ sq. ft.
Terms: Per Month
Deposit: Please Call
H Floor Plan

$2,850+
2 bd, 2 ba
1176+ sq. ft.
Terms: Per Month
Deposit: Please Call
B Floor Plan w/ loft option

$3,000
2 bd, 2 ba
1221+ sq. ft.
Terms: Per Month
Deposit: Please Call
A Floor Plan w/ loft option

$3,075
2 bd, 2 ba
1235+ sq. ft.
Terms: Per Month
Deposit: Please Call
G Floor Plan

$3,525
3 bd, 2 ba
1267+ sq. ft.
Terms: Per Month
Deposit: Please Call
F Floor Plan

$3,550+
3 bd, 3 ba
1411+ sq. ft.
Terms: Per Month
Deposit: Please Call
A Floor Plan

$2,850+
2 bd, 2 ba
1074-1235+ sq. ft.
Terms: Per Month
Deposit: Please Call
Floor plans are artist's rendering. All dimensions are approximate. Actual product and specifications may vary in dimension or detail. Not all features are available in every rental home. Prices and availability are subject to change. Rent is based on monthly frequency. Additional fees may apply, such as but not limited to package delivery, trash, water, amenities, etc. Deposits vary. Please see a representative for details.
Manager Info
Garden Communities
Sunday
Closed.
Monday
09:00 AM - 05:00 PM
Tuesday
09:00 AM - 05:00 PM
Wednesday
09:00 AM - 05:00 PM
Thursday
09:00 AM - 05:00 PM
Friday
09:30 AM - 05:00 PM
Saturday
Closed.
Schools
Data by Greatschools.org
Note: GreatSchools ratings are based on a comparison of test results for all schools in the state. It is designed to be a starting point to help parents make baseline comparisons, not the only factor in selecting the right school for your family. Learn More
Features
Interior
Disability Access
Air Conditioning
Balcony
Cable Ready
Ceiling Fan(s)
Dishwasher
Fireplace
Microwave
Smoke Free
Washer & Dryer In Unit
Refrigerator
Community
Business Center
Clubhouse
Extra Storage
Fitness Center
Gated Access
Hot Tub
Laundry Facility
Public Transportation
Swimming Pool
On Site Maintenance
On Site Management
On Site Patrol
Luxury Community
Lifestyles
Luxury Community
Other
2 assigned parking spaces per apartment home
Generous closet, linen and storage space
Full size washer and dryer
Individually Controlled Central Air and Heat
Kitchen pantries
Mirrored wardrobe doors
Neutral color palette
Spacious Floor Plans
24 Hour Maintenance dispatch service
Assigned Covered and Controlled Access Parking
Cats welcome with additional deposit, sorry no dogs
Community Pool and Whirlpool Spa area
Courtesy patrol service
Professional onsite management office
Public Transportation Nearby
We take fraud seriously. If something looks fishy, let us know.

