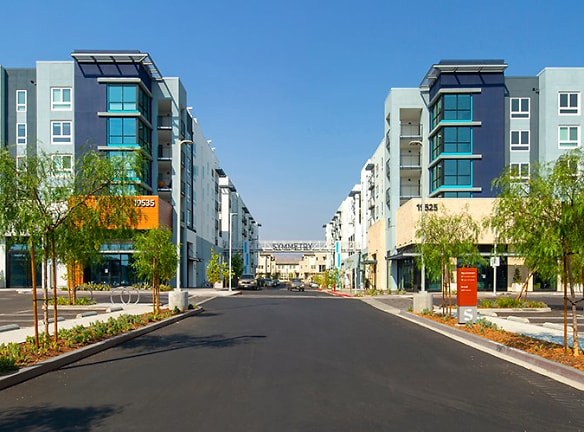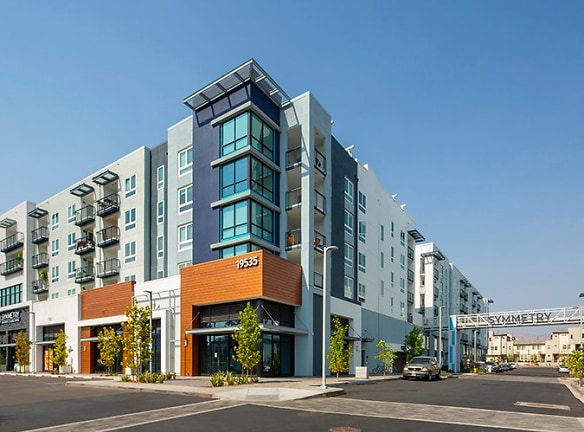- Home
- California
- Northridge
- Apartments
- Symmetry Apartments
Special Offer
Contact Property
Up to $1,000 off! See leasing for details.
$2,580+per month
Symmetry Apartments
19535 W Nordhoff St
Northridge, CA 91324
Studio-3 bed, 1-3 bath • 569+ sq. ft.
10+ Units Available
Managed by Shea Apartment Communities
Quick Facts
Property TypeApartments
Deposit$--
NeighborhoodNorth Valley
Application Fee40
Lease Terms
Variable
Pets
Cats Allowed, Dogs Allowed
* Cats Allowed (See Pet Acceptance Criteria), Dogs Allowed (See Pet Acceptance Criteria). Dogs are restricted by breed.
Description
Symmetry
The boutique apartments and townhomes at Symmetry offer a stunning urban retreat complemented by tailored services and a professional team. Symmetry's location is a haven for foodies, with restaurants onsite, the Northridge Fashion Center next door, and Porto's Bakery across the street. Curated amenities create a downtown urban vibe and include co-working spaces, a fully-equipped fitness center and a sky deck. Conveniently near CSU Northridge, Metrolink and the 101 and 405 freeways, Symmetry is one of L.A.'s best kept secrets.
Floor Plans + Pricing
Plan SA

Studio, 1 ba
569+ sq. ft.
Terms: Per Month
Deposit: Please Call
Plan 1A

$2,613+
1 bd, 1 ba
689+ sq. ft.
Terms: Per Month
Deposit: Please Call
Plan 3A

$4,530+
3 bd, 2 ba
1323+ sq. ft.
Terms: Per Month
Deposit: Please Call
Plan 3C

3 bd, 3 ba
1374+ sq. ft.
Terms: Per Month
Deposit: Please Call
Plan 3B

$4,750+
3 bd, 2 ba
1389+ sq. ft.
Terms: Per Month
Deposit: Please Call
Plan 3D

3 bd, 3 ba
1468+ sq. ft.
Terms: Per Month
Deposit: Please Call
Plan 3A Townhome

$4,477+
3 bd, 2.5 ba
1478+ sq. ft.
Terms: Per Month
Deposit: Please Call
Plan 3C Townhome

3 bd, 2.5 ba
1566+ sq. ft.
Terms: Per Month
Deposit: Please Call
Plan 3B Townhome

3 bd, 3 ba
1737+ sq. ft.
Terms: Per Month
Deposit: Please Call
Plan 3D Townhome

3 bd, 3 ba
1949+ sq. ft.
Terms: Per Month
Deposit: Please Call
Plan 2A

$3,433+
2 bd, 2 ba
1113-1149+ sq. ft.
Terms: Per Month
Deposit: Please Call
Plan 1C

$2,687+
1 bd, 1 ba
802-809+ sq. ft.
Terms: Per Month
Deposit: Please Call
Plan 2B

$3,522+
2 bd, 2 ba
1151-1233+ sq. ft.
Terms: Per Month
Deposit: Please Call
Plan 1B

$2,580+
1 bd, 1 ba
735-756+ sq. ft.
Terms: Per Month
Deposit: Please Call
Floor plans are artist's rendering. All dimensions are approximate. Actual product and specifications may vary in dimension or detail. Not all features are available in every rental home. Prices and availability are subject to change. Rent is based on monthly frequency. Additional fees may apply, such as but not limited to package delivery, trash, water, amenities, etc. Deposits vary. Please see a representative for details.
Manager Info
Shea Apartment Communities
Sunday
11:00 AM - 05:00 PM
Monday
09:00 AM - 06:00 PM
Tuesday
09:00 AM - 06:00 PM
Wednesday
09:00 AM - 06:00 PM
Thursday
09:00 AM - 06:00 PM
Friday
09:00 AM - 06:00 PM
Saturday
09:00 AM - 06:00 PM
Schools
Data by Greatschools.org
Note: GreatSchools ratings are based on a comparison of test results for all schools in the state. It is designed to be a starting point to help parents make baseline comparisons, not the only factor in selecting the right school for your family. Learn More
Features
Interior
Furnished Available
Short Term Available
Corporate Billing Available
Air Conditioning
Balcony
Gas Range
Hardwood Flooring
Island Kitchens
Oversized Closets
Smoke Free
Stainless Steel Appliances
Washer & Dryer In Unit
Patio
Community
Accepts Credit Card Payments
Accepts Electronic Payments
Business Center
Clubhouse
Emergency Maintenance
Fitness Center
Gated Access
Hot Tub
Pet Park
Swimming Pool
Wireless Internet Access
Controlled Access
On Site Maintenance
On Site Management
Recreation Room
EV Charging Stations
Non-Smoking
Pet Friendly
Lifestyles
Pet Friendly
Other
Patio/Balcony
Washer/Dryer
Air Conditioner
Additional hang-out deck with BBQ's and fire pits
Studio, one-, two- and three-bedroom apartments
Three-bedroom townhomes available
Two modern interior finish packages
Yoga and spin studio
Indoor-outdoor lounge with chef-inspired kitchen
Bike storage and repair facilities
Stainless steel appliances and gas range stovetop
Quartz countertops and tile backsplash
Curate creative co-working space
Kitchen islands with pendant lighting
Sky deck for outdoor entertaining
Outdoor courtyards with seating areas
Front loading washer/dryer
Pet-friendly with dog park and pet spa
Roman bathtubs and walk-in closets
Wi-Fi in amenity areas
Planned resident events
Smoke-free community
Assigned parking in garage
Package locker system with 24/7 pick-up
We take fraud seriously. If something looks fishy, let us know.

